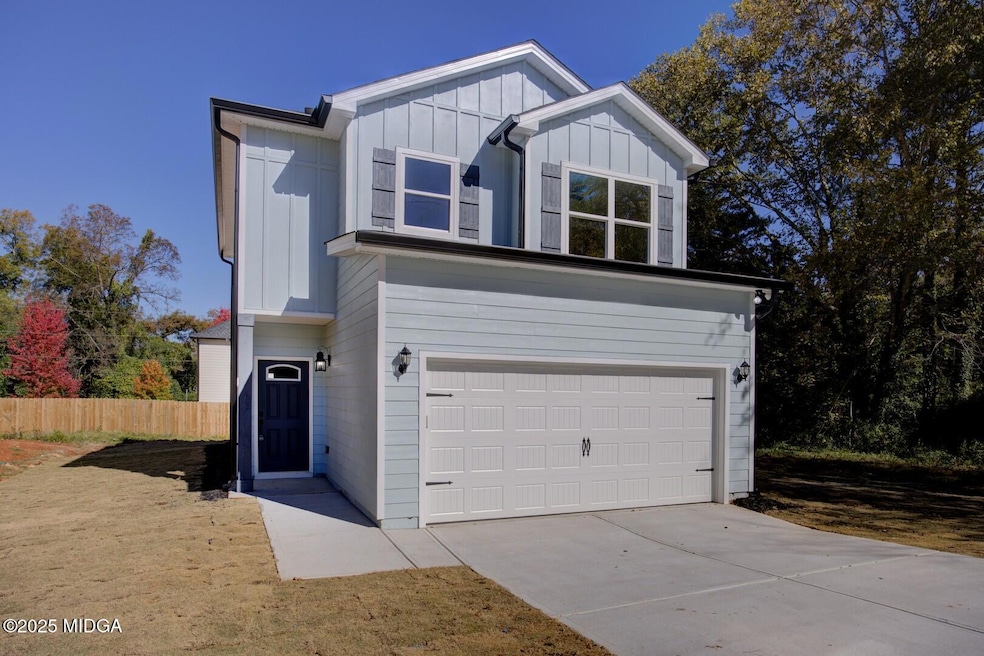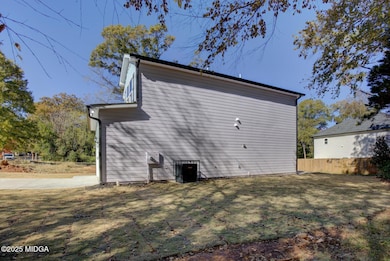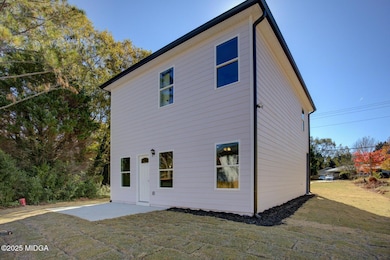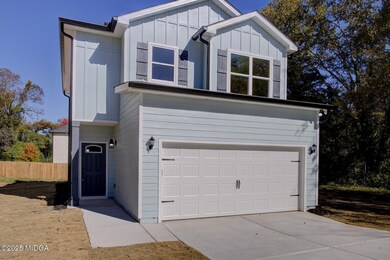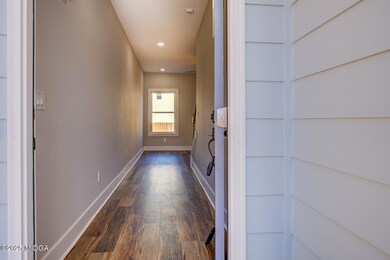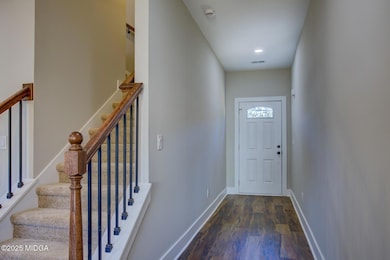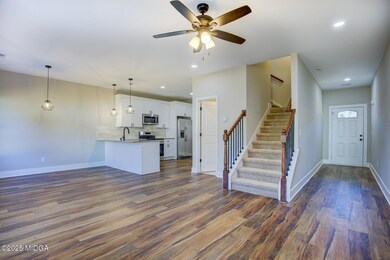523 E Chappell St Griffin, GA 30223
Spalding County NeighborhoodEstimated payment $1,481/month
Highlights
- New Construction
- Solid Surface Countertops
- 2 Car Attached Garage
- Traditional Architecture
- No HOA
- Soaking Tub
About This Home
NEW CONSTRUCTION with $2000 in closing cost when using the preferredlender! This 3-bedroom, 2.5 bath home with 1965 SF under roof provides ample space for comfortable living. The luxury vinyl plank flooring throughout the main level embellishes sophistication and style. The open concept includes a spacious kitchen offering views into the diningarea and the living area. The kitchen has granite countertops, stylish tile backsplash, soft-close cabinets, double deep bowl sink, and a complete set of stainless-steel appliances. On the secondlevel you'll find the owner's suite with a walk-in closet. A luxurious ensuite equipped with granite countertops, dual vanities, soft-close cabinets, soaking tub, separate tile shower, and a private watercloset. There are two additional bedrooms, a full bath, and a laundry room rounding out the secondlevel. The exterior features low maintenance Hardie Board siding, architectural shingles, sodded yardand more. Call me or your favorite Realtor today!
Listing Agent
Coldwell Banker Access Realty, Macon License #348611 Listed on: 11/07/2025

Home Details
Home Type
- Single Family
Est. Annual Taxes
- $153
Year Built
- Built in 2025 | New Construction
Lot Details
- 10,454 Sq Ft Lot
Home Design
- Traditional Architecture
- Slab Foundation
- Composition Roof
Interior Spaces
- 1,559 Sq Ft Home
- 2-Story Property
Kitchen
- Electric Range
- Built-In Microwave
- Dishwasher
- Solid Surface Countertops
Flooring
- Carpet
- Ceramic Tile
Bedrooms and Bathrooms
- 3 Bedrooms
- Primary bedroom located on second floor
- Walk-In Closet
- Double Vanity
- Soaking Tub
- Garden Bath
Laundry
- Laundry Room
- Washer and Dryer Hookup
Parking
- 2 Car Attached Garage
- Garage Door Opener
Outdoor Features
- Patio
- Exterior Lighting
Schools
- Moore Elementary School
- Kennedy Road Middle School
- Spalding High School
Utilities
- Central Heating and Cooling System
- Underground Utilities
Community Details
- No Home Owners Association
Listing and Financial Details
- Home warranty included in the sale of the property
- Assessor Parcel Number 006 13016
- Tax Block G
Map
Home Values in the Area
Average Home Value in this Area
Tax History
| Year | Tax Paid | Tax Assessment Tax Assessment Total Assessment is a certain percentage of the fair market value that is determined by local assessors to be the total taxable value of land and additions on the property. | Land | Improvement |
|---|---|---|---|---|
| 2024 | $153 | $4,000 | $4,000 | $0 |
| 2023 | $153 | $3,072 | $3,072 | $0 |
| 2022 | $61 | $1,536 | $1,536 | $0 |
| 2021 | $61 | $1,536 | $1,536 | $0 |
| 2020 | $61 | $1,536 | $1,536 | $0 |
| 2019 | $63 | $1,536 | $1,536 | $0 |
| 2018 | $65 | $1,536 | $1,536 | $0 |
| 2017 | $64 | $1,536 | $1,536 | $0 |
| 2016 | $97 | $2,304 | $2,304 | $0 |
| 2015 | $98 | $2,304 | $2,304 | $0 |
| 2014 | $101 | $2,304 | $2,304 | $0 |
Property History
| Date | Event | Price | List to Sale | Price per Sq Ft |
|---|---|---|---|---|
| 11/07/2025 11/07/25 | For Sale | $279,000 | -- | $179 / Sq Ft |
Purchase History
| Date | Type | Sale Price | Title Company |
|---|---|---|---|
| Warranty Deed | $14,000 | -- | |
| Limited Warranty Deed | $60,000 | -- | |
| Warranty Deed | -- | -- | |
| Deed | $900,000 | -- | |
| Deed | $14,300 | -- | |
| Deed | -- | -- |
Source: Middle Georgia MLS
MLS Number: 182088
APN: 006-13-016
- 234 N 2nd St
- 203 N 1st St
- 715 E Chappell St
- 303 E Broadway St
- 314 E Quilly St
- 346 Adams St
- 233 E Tinsley St
- 602 Circus St
- 218 E Tinsley St
- 406 E Solomon St
- 588 Elles Way
- 216 N 6th St
- 320 Morris St
- 421 N 6th St
- 833 A&b E Tinsley St
- 102 E Cherry St
- 106 E Cherry St
- 102 N Hill St Unit 304
- 102 N Hill St Unit 303
- 215 W Chappell St
- 598 Elle's Way
- 438 N 5th St
- 564 Elles Way
- 106 E Cherry St
- 512 Elles Way
- 140 Realty St
- 113-135 West Ave
- 829 N Hill St
- 502 W Broadway St
- 413 Dora St
- 617 Meriwether St
- 708 S Hill St Unit APARTMENT
- 360 N 19th St Unit E
- 1110 W Poplar St
- 2 Cedar Ave
- 246 Pinetree Cir
- 83 Elm St
- 1247 Cherokee Ave
- 1313 Winona Ave
- 828 Pamela Dr
