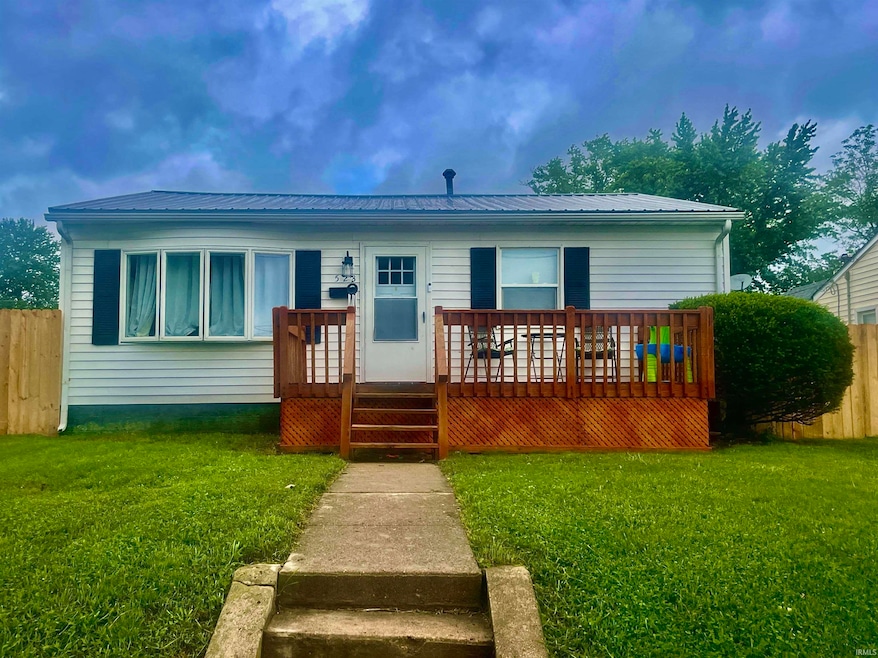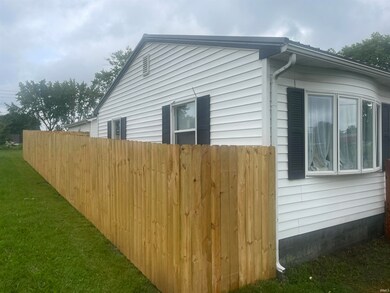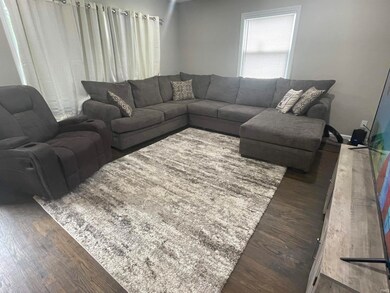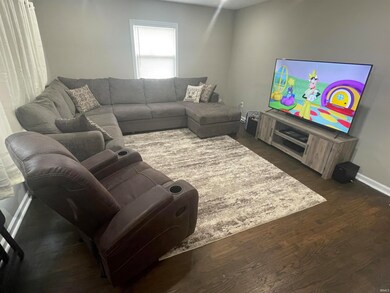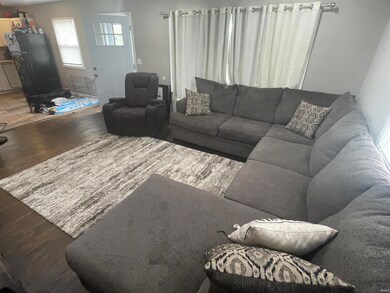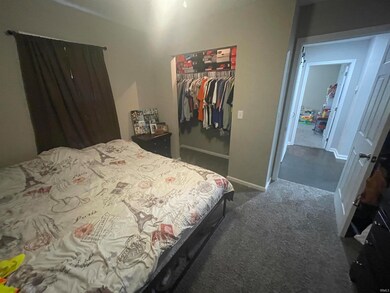
523 E Charles St Marion, IN 46952
Foster NeighborhoodEstimated Value: $76,000 - $97,000
Highlights
- Open Floorplan
- Wood Flooring
- Bathtub with Shower
- Backs to Open Ground
- 2 Car Detached Garage
- Patio
About This Home
As of September 2023Welcome home to this move-in ready two (2) bed one (1) bath located in Washington Township! SO many updates within the past year starting with the metal roof (8/23), privacy fence (8/23), deck boarding (8/23), windows (10/22), and a full kitchen, bathroom, utility room remodel also done in 10/22. Gas Furnace, Central Air, and Water Heater all less than one (1) year old. Perfect starter home with good-sized bedrooms, lighted closets, open concept living, and large privacy fenced-in yard filled with many possibilities. Two (2) car detached garage. Don't miss out on this one!!
Last Listed By
J Meyer Real Estate Services, Inc Brokerage Phone: 765-667-5362 Listed on: 08/16/2023
Home Details
Home Type
- Single Family
Est. Annual Taxes
- $296
Year Built
- Built in 1956
Lot Details
- 6,600 Sq Ft Lot
- Lot Dimensions are 50x132
- Backs to Open Ground
- Privacy Fence
- Wood Fence
- Property is zoned R1
Parking
- 2 Car Detached Garage
- Off-Street Parking
Home Design
- Metal Roof
- Vinyl Construction Material
Interior Spaces
- 832 Sq Ft Home
- 1-Story Property
- Open Floorplan
- Ceiling Fan
- Crawl Space
- Electric Oven or Range
Flooring
- Wood
- Carpet
- Tile
Bedrooms and Bathrooms
- 2 Bedrooms
- 1 Full Bathroom
- Bathtub with Shower
Laundry
- Laundry on main level
- Washer and Electric Dryer Hookup
Home Security
- Home Security System
- Storm Doors
- Fire and Smoke Detector
Schools
- Allen/Justice Elementary School
- Mcculloch/Justice Middle School
- Marion High School
Utilities
- Forced Air Heating and Cooling System
- Heating System Uses Gas
- Cable TV Available
Additional Features
- Patio
- Suburban Location
Community Details
- Washington Subdivision
- Security Service
Listing and Financial Details
- Assessor Parcel Number 27-02-32-203-178.000-033
Ownership History
Purchase Details
Home Financials for this Owner
Home Financials are based on the most recent Mortgage that was taken out on this home.Purchase Details
Home Financials for this Owner
Home Financials are based on the most recent Mortgage that was taken out on this home.Purchase Details
Similar Homes in Marion, IN
Home Values in the Area
Average Home Value in this Area
Purchase History
| Date | Buyer | Sale Price | Title Company |
|---|---|---|---|
| Reynolds Seth J | $85,000 | None Listed On Document | |
| Jenkins Jasmine M | -- | -- | |
| Not Provided | $39,000 | -- |
Mortgage History
| Date | Status | Borrower | Loan Amount |
|---|---|---|---|
| Open | Reynolds Seth J | $68,000 | |
| Previous Owner | Jenkins Jasmine M | $34,200 |
Property History
| Date | Event | Price | Change | Sq Ft Price |
|---|---|---|---|---|
| 09/22/2023 09/22/23 | Sold | $85,000 | +2.4% | $102 / Sq Ft |
| 08/16/2023 08/16/23 | For Sale | $83,000 | -- | $100 / Sq Ft |
Tax History Compared to Growth
Tax History
| Year | Tax Paid | Tax Assessment Tax Assessment Total Assessment is a certain percentage of the fair market value that is determined by local assessors to be the total taxable value of land and additions on the property. | Land | Improvement |
|---|---|---|---|---|
| 2024 | $1,404 | $70,200 | $6,100 | $64,100 |
| 2023 | $434 | $56,000 | $6,100 | $49,900 |
| 2022 | $296 | $44,700 | $5,300 | $39,400 |
| 2021 | $273 | $41,200 | $5,300 | $35,900 |
| 2020 | $227 | $39,200 | $5,300 | $33,900 |
| 2019 | $112 | $26,000 | $5,300 | $20,700 |
| 2018 | $520 | $26,000 | $4,800 | $21,200 |
| 2017 | $530 | $26,500 | $4,800 | $21,700 |
| 2016 | $520 | $26,000 | $4,800 | $21,200 |
| 2014 | $520 | $26,000 | $4,800 | $21,200 |
| 2013 | $520 | $30,000 | $4,800 | $25,200 |
Agents Affiliated with this Home
-
Caleb Oliver

Seller's Agent in 2023
Caleb Oliver
J Meyer Real Estate Services, Inc
(765) 667-5362
2 in this area
39 Total Sales
-
Kerri Mitchener

Seller Co-Listing Agent in 2023
Kerri Mitchener
Howell Realty Group, LLC
(817) 789-1087
3 in this area
65 Total Sales
-
Diana Geistler

Buyer's Agent in 2023
Diana Geistler
F.C. Tucker Realty Center
(765) 667-9467
1 in this area
43 Total Sales
Map
Source: Indiana Regional MLS
MLS Number: 202329794
APN: 27-02-32-203-178.000-033
- 624 N Washington St
- 325 E Marshall St
- 1513 N Quarry Rd
- 702 W MacAlan Dr
- 1502 N Baldwin Ave
- 647 Candlewood Dr
- 519 E Grant St
- 321 E Grant St
- 936 Gustave Place
- 509 E River Blvd
- 307 N Campbell Ave
- 1200 N Manor Dr
- 1622 W Parkview Dr
- 1009 N Oxford Dr
- 721 W Jeffras Ave
- 515 W Spencer Ave
- 1106 N Western Ave
- 614 W Nelson St
- 1200 W Euclid Ave
- 0 N 200 E (King) Rd Unit 202517402
- 523 E Charles St
- 525 E Charles St
- 509 E Charles St
- 527 E Charles St
- 522 E Wiley St
- 507 E Charles St
- 529 E Charles St
- 514 E Wiley St
- 532 E Wiley St
- 510 E Wiley St
- TBD E Charles St
- 505 E Charles St
- 506 E Wiley St
- 502 E Wiley St
- 601 E Charles St
- 602 E Wiley St
- 602 E Charles St
- 431 E Charles St
- 605 E Charles St
- 1101 N Carroll St
