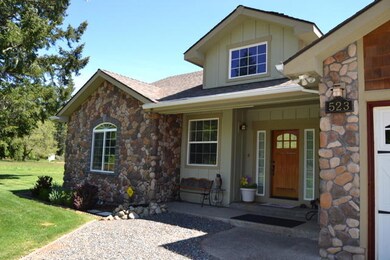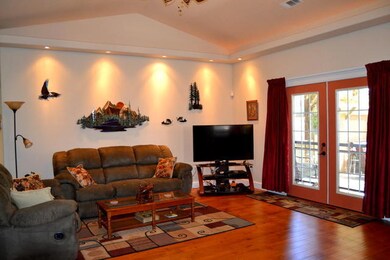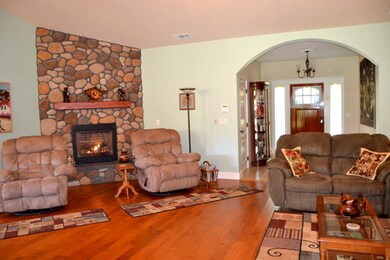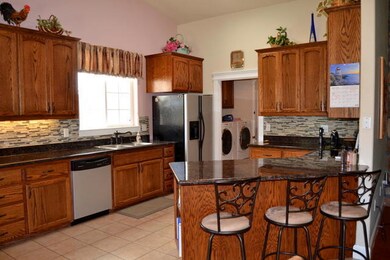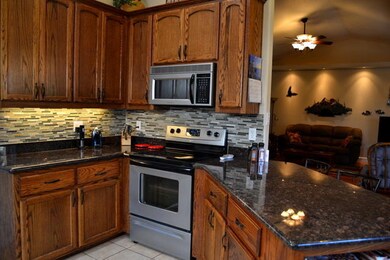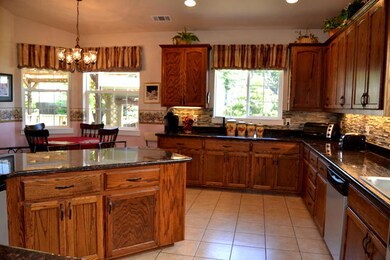
523 E Forks Cir Cave Junction, OR 97523
Highlights
- Spa
- Gated Community
- Craftsman Architecture
- RV Access or Parking
- 0.79 Acre Lot
- Mountain View
About This Home
As of September 2023Built in 2006 this well care for home located in a gated community with river access feels like brand new. Home features vaulted ceilings,newer hardwood floors,
new carpet,new tile master shower , jetted tub,granite counters, rock faced fireplace and more. Kitchen has and abundance of storage and counter space.
Electric range is plumbed for gas. Large master bedroom with dual sinks in the master bath recently updated. Beautiful backyard with views of the surrounding
mountains. Backyard features lg deck and outdoor kitchen for entertaining. Hot tub/spa room right off the deck. This community is located on the Illinois river with a walking path to the river.
Last Agent to Sell the Property
RE/MAX Integrity Grants Pass License #200104186 Listed on: 04/28/2020

Home Details
Home Type
- Single Family
Est. Annual Taxes
- $2,313
Year Built
- Built in 2006
Lot Details
- 0.79 Acre Lot
- Fenced
- Landscaped
- Level Lot
- Front and Back Yard Sprinklers
- Sprinklers on Timer
- Garden
- Property is zoned SR, SR
HOA Fees
- $29 Monthly HOA Fees
Parking
- 3 Car Garage
- Driveway
- RV Access or Parking
Property Views
- Mountain
- Territorial
Home Design
- Craftsman Architecture
- Ranch Style House
- Frame Construction
- Composition Roof
- Concrete Perimeter Foundation
Interior Spaces
- 1,867 Sq Ft Home
- Vaulted Ceiling
- Ceiling Fan
- Gas Fireplace
- Propane Fireplace
- Double Pane Windows
- Vinyl Clad Windows
- Living Room with Fireplace
- Laundry Room
Kitchen
- Eat-In Kitchen
- Breakfast Bar
- Range
- Microwave
- Dishwasher
- Granite Countertops
- Tile Countertops
- Disposal
Flooring
- Wood
- Carpet
- Tile
- Vinyl
Bedrooms and Bathrooms
- 3 Bedrooms
- Linen Closet
- Walk-In Closet
- 2 Full Bathrooms
- Hydromassage or Jetted Bathtub
- Bathtub with Shower
- Bathtub Includes Tile Surround
- Solar Tube
Home Security
- Carbon Monoxide Detectors
- Fire and Smoke Detector
Outdoor Features
- Spa
- Deck
- Shed
Schools
- Lorna Byrne Middle School
- Illinois Valley High School
Utilities
- Cooling Available
- Forced Air Heating System
- Heat Pump System
- Hot Water Circulator
- Water Heater
Listing and Financial Details
- Tax Lot 2103
- Assessor Parcel Number R343798
Community Details
Overview
- Illinois River Estates Subdivision
- The community has rules related to covenants
Security
- Gated Community
Ownership History
Purchase Details
Purchase Details
Home Financials for this Owner
Home Financials are based on the most recent Mortgage that was taken out on this home.Purchase Details
Home Financials for this Owner
Home Financials are based on the most recent Mortgage that was taken out on this home.Purchase Details
Home Financials for this Owner
Home Financials are based on the most recent Mortgage that was taken out on this home.Purchase Details
Purchase Details
Home Financials for this Owner
Home Financials are based on the most recent Mortgage that was taken out on this home.Purchase Details
Home Financials for this Owner
Home Financials are based on the most recent Mortgage that was taken out on this home.Purchase Details
Home Financials for this Owner
Home Financials are based on the most recent Mortgage that was taken out on this home.Similar Homes in Cave Junction, OR
Home Values in the Area
Average Home Value in this Area
Purchase History
| Date | Type | Sale Price | Title Company |
|---|---|---|---|
| Bargain Sale Deed | -- | None Listed On Document | |
| Warranty Deed | $458,000 | First American Title | |
| Warranty Deed | $410,000 | First American Title | |
| Warranty Deed | $389,000 | First American | |
| Interfamily Deed Transfer | -- | None Available | |
| Warranty Deed | $285,900 | Ticor Title | |
| Bargain Sale Deed | -- | Ticor Title | |
| Warranty Deed | $95,000 | First American Title Ins Co |
Mortgage History
| Date | Status | Loan Amount | Loan Type |
|---|---|---|---|
| Previous Owner | $366,400 | New Conventional | |
| Previous Owner | $225,000 | New Conventional | |
| Previous Owner | $369,550 | New Conventional | |
| Previous Owner | $192,000 | VA | |
| Previous Owner | $228,720 | New Conventional | |
| Previous Owner | $15,000 | Unknown | |
| Previous Owner | $260,000 | Purchase Money Mortgage |
Property History
| Date | Event | Price | Change | Sq Ft Price |
|---|---|---|---|---|
| 09/25/2023 09/25/23 | Sold | $400,000 | -2.4% | $214 / Sq Ft |
| 09/06/2023 09/06/23 | Pending | -- | -- | -- |
| 08/02/2023 08/02/23 | Price Changed | $410,000 | -1.2% | $220 / Sq Ft |
| 06/02/2023 06/02/23 | Price Changed | $415,000 | -2.2% | $222 / Sq Ft |
| 03/07/2023 03/07/23 | Price Changed | $424,500 | -2.4% | $227 / Sq Ft |
| 01/24/2023 01/24/23 | For Sale | $435,000 | -5.0% | $233 / Sq Ft |
| 10/14/2022 10/14/22 | Sold | $458,000 | 0.0% | $245 / Sq Ft |
| 09/06/2022 09/06/22 | Pending | -- | -- | -- |
| 08/19/2022 08/19/22 | For Sale | $458,000 | +11.7% | $245 / Sq Ft |
| 12/08/2021 12/08/21 | Sold | $410,000 | -3.5% | $220 / Sq Ft |
| 11/09/2021 11/09/21 | Pending | -- | -- | -- |
| 10/16/2021 10/16/21 | For Sale | $425,000 | +9.3% | $228 / Sq Ft |
| 08/20/2020 08/20/20 | Sold | $389,000 | -2.5% | $208 / Sq Ft |
| 07/01/2020 07/01/20 | Pending | -- | -- | -- |
| 04/27/2020 04/27/20 | For Sale | $399,000 | -- | $214 / Sq Ft |
Tax History Compared to Growth
Tax History
| Year | Tax Paid | Tax Assessment Tax Assessment Total Assessment is a certain percentage of the fair market value that is determined by local assessors to be the total taxable value of land and additions on the property. | Land | Improvement |
|---|---|---|---|---|
| 2024 | $3,181 | $261,540 | -- | -- |
| 2023 | $2,839 | $253,930 | $0 | $0 |
| 2022 | $2,741 | $246,540 | $0 | $0 |
| 2021 | $2,648 | $239,360 | $0 | $0 |
| 2020 | $2,311 | $205,160 | $0 | $0 |
| 2019 | $2,244 | $199,190 | $0 | $0 |
| 2018 | $2,261 | $193,390 | $0 | $0 |
| 2017 | $2,222 | $187,760 | $0 | $0 |
| 2016 | $1,886 | $182,300 | $0 | $0 |
| 2015 | $1,833 | $176,990 | $0 | $0 |
| 2014 | $1,794 | $171,840 | $0 | $0 |
Agents Affiliated with this Home
-
L
Seller's Agent in 2023
Lisa Parker
Coldwell Banker Cutting Edge
-
David Prulhiere
D
Buyer's Agent in 2023
David Prulhiere
eXp Realty, LLC
(541) 637-5490
10 in this area
124 Total Sales
-
Tammy Wilkinson
T
Seller's Agent in 2022
Tammy Wilkinson
eXp Realty, LLC
(541) 531-7238
5 in this area
44 Total Sales
-
Mary Parsagian

Seller's Agent in 2021
Mary Parsagian
RE/MAX
(541) 261-5681
3 in this area
195 Total Sales
-
Lori LaFlamme

Seller's Agent in 2020
Lori LaFlamme
RE/MAX
(541) 597-4556
10 in this area
41 Total Sales
Map
Source: Oregon Datashare
MLS Number: 220100114
APN: R343798
- 557 E Forks Cir
- 561 E Forks Cir
- 564 E Forks Cir
- 565 E Forks Cir
- 568 E Forks Cir
- 220 W Watkins St
- 535 W River St
- 329 S Kerby Ave
- 337 S Kerby Ave
- 573 W River St
- 217 W Watkins St
- 127 S Kerby Ave
- 236 S Caves Ave
- 135 Cabernet Cir
- 33105 Redwood Hwy
- 32450 Redwood Hwy
- 580 W River St
- 0 Redwood Hwy Unit 3 220197717
- 000 Redwood Hwy
- 118 S Caves Ave

