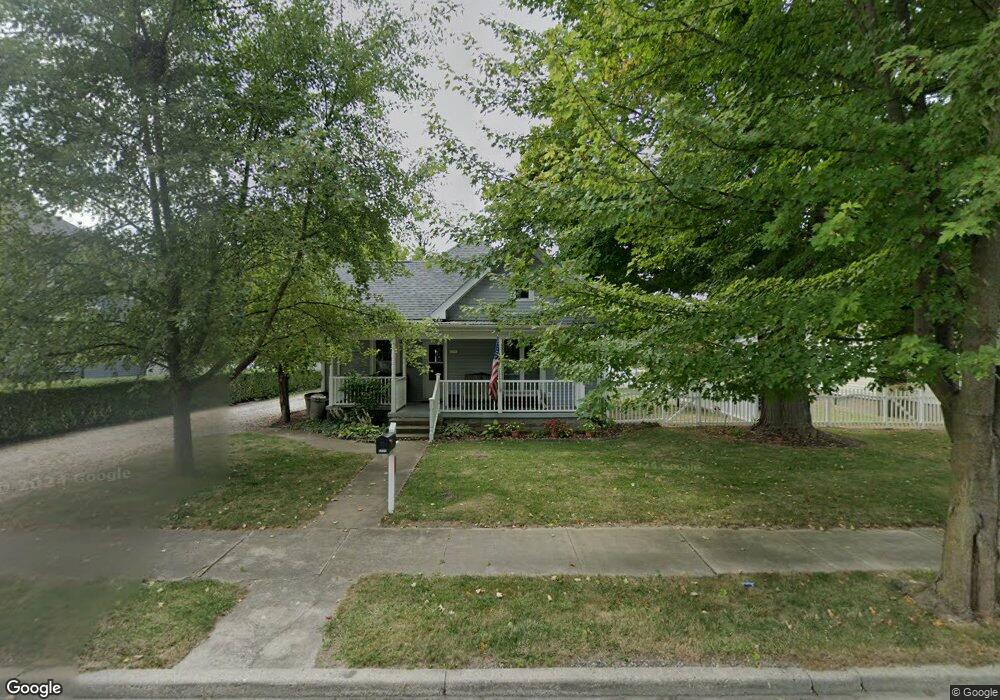523 E Main St Centerville, IN 47330
Estimated payment $1,089/month
Highlights
- No HOA
- Screened Patio
- Combination Kitchen and Dining Room
- 3 Car Garage
- Forced Air Heating and Cooling System
- Baseboard Heating
About This Home
Welcome to your own oasis in the heart of Centerville! This well-built home sits right on Main Street yet offers a peaceful retreat with its spacious backyard and abundance of garage, workshop, and parking options including a carport and RV space. Inside, you'll find 3 bedrooms plus a versatile 4th bonus room perfect as a bedroom, playroom, or flex space. The main floor boasts an office, a cozy living room, a functional kitchen with eat-in dining, and two bedrooms each connected to its own full bath for convenience and comfort. A partial basement adds extra storage. This home has solid good bones,'' and is ready for you to bring your personal style and updates. With its blend of character, space, and endless potential, this Centerville gem is waiting for you to make it your own!
Home Details
Home Type
- Single Family
Est. Annual Taxes
- $1,126
Year Built
- Built in 1900
Parking
- 3 Car Garage
- Carport
Home Design
- Block Foundation
- Vinyl Siding
Interior Spaces
- 2-Story Property
- Fireplace With Gas Starter
- Combination Kitchen and Dining Room
- Partial Basement
- Attic Access Panel
- Washer
Kitchen
- Electric Oven
- Electric Cooktop
- Built-In Microwave
Flooring
- Carpet
- Laminate
- Vinyl
Bedrooms and Bathrooms
- 4 Bedrooms
- 2 Full Bathrooms
Utilities
- Forced Air Heating and Cooling System
- Window Unit Cooling System
- Baseboard Heating
Additional Features
- Screened Patio
- 0.36 Acre Lot
Community Details
- No Home Owners Association
Listing and Financial Details
- Tax Lot 7
- Assessor Parcel Number 891020340406000007
Map
Home Values in the Area
Average Home Value in this Area
Tax History
| Year | Tax Paid | Tax Assessment Tax Assessment Total Assessment is a certain percentage of the fair market value that is determined by local assessors to be the total taxable value of land and additions on the property. | Land | Improvement |
|---|---|---|---|---|
| 2024 | $1,126 | $115,800 | $12,100 | $103,700 |
| 2023 | $895 | $104,100 | $10,900 | $93,200 |
| 2022 | $357 | $95,900 | $10,900 | $85,000 |
| 2021 | $159 | $86,900 | $10,900 | $76,000 |
| 2020 | $148 | $86,300 | $10,900 | $75,400 |
| 2019 | $231 | $88,500 | $10,900 | $77,600 |
| 2018 | $107 | $81,400 | $15,300 | $66,100 |
| 2017 | $99 | $81,000 | $15,300 | $65,700 |
| 2016 | $94 | $80,700 | $15,300 | $65,400 |
| 2014 | $401 | $77,400 | $15,300 | $62,100 |
| 2013 | $401 | $79,000 | $19,500 | $59,500 |
Property History
| Date | Event | Price | List to Sale | Price per Sq Ft |
|---|---|---|---|---|
| 11/04/2025 11/04/25 | Pending | -- | -- | -- |
| 10/03/2025 10/03/25 | For Sale | $190,000 | -- | $66 / Sq Ft |
Purchase History
| Date | Type | Sale Price | Title Company |
|---|---|---|---|
| Quit Claim Deed | -- | None Available |
Source: MIBOR Broker Listing Cooperative®
MLS Number: 22066803
APN: 89-10-20-340-406.000-007
- 4100 Royal Oak Dr
- 635 S Q St
- 131 S 7th St Unit 131 Up
- 133 S 7th St Unit 133 down
- 200 S 8th St
- 401 N 10th St
- 326 1/2 S 12th St
- 1300 S 18th St
- 1817 Chester Blvd
- 3001 W Cart Rd
- 114 N 34th St
- 3735 S A St
- 501 Hayes Arboretum Rd
- 100 W Main St Unit Apartment 3
- 207 W Walnut St
- 300 S Washington St Unit A
- 3600 Western Ave
- 1000 W 21st St
- 142 N Main St
- 136 Bryan St

