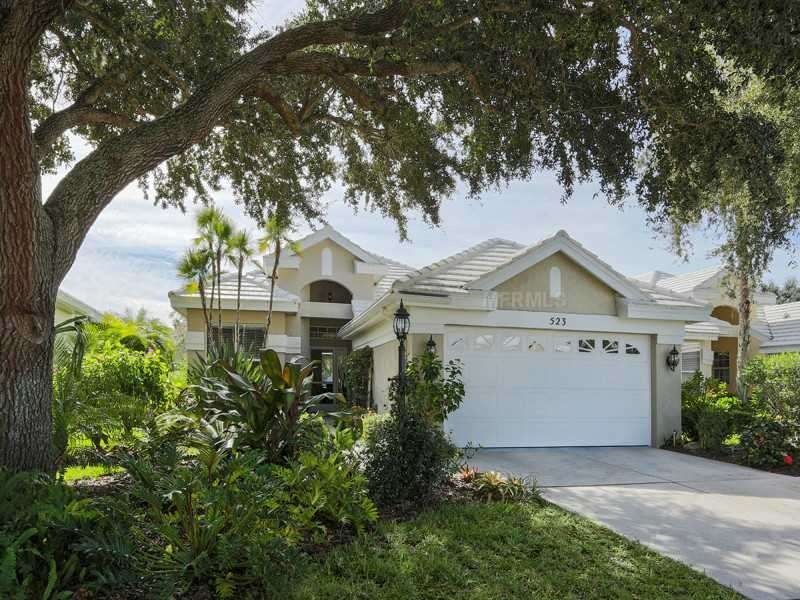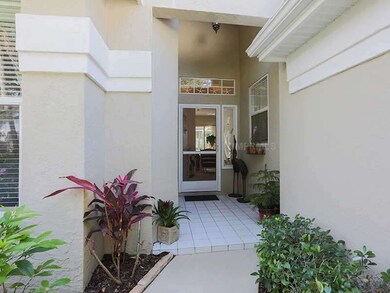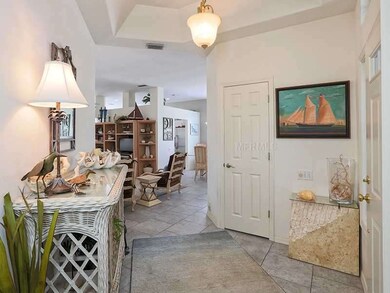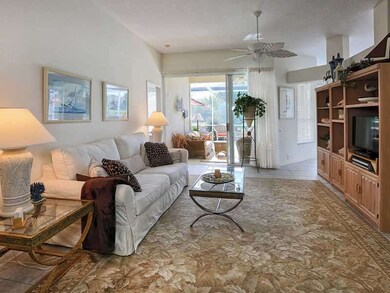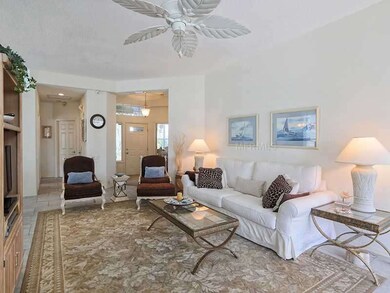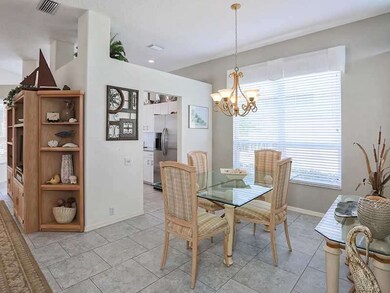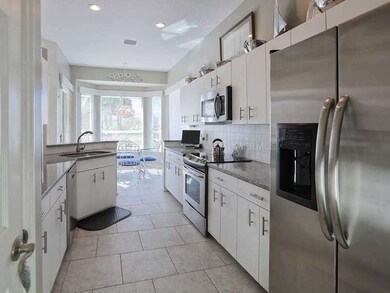
523 Fallbrook Dr Venice, FL 34292
Venice Golf And Country Club NeighborhoodHighlights
- Golf Course Community
- Fitness Center
- Golf Course View
- Taylor Ranch Elementary School Rated A-
- Gated Community
- Open Floorplan
About This Home
As of April 2025This beautiful and well cared for home is located in the maintenance-free section of The Venice Golf and Country Club. A partial list of updates to this home includes granite countertops, stainless steel appliances, porcelain tile and wood blinds throughout. This home features an open split floor plan with a spacious partially covered screened lanai, making it a tropical oasis. The master suite features a bath with dual sinks, separate shower and tub. On the practical side, the garage offers a storage system and the laundry room has an updated utility sink and granite countertop. Great location, too, close to the community pool. The Venice Golf and Country Club encompasses 460 acres with 26 lakes and 13 wildlife preserves. One of three levels of membership is required: golf, recreational or social. Enjoy the privileges of country club living with a top 18-hole golf course, tennis courts, fitness center and luxurious clubhouse.
Last Agent to Sell the Property
Bonnie Price
License #3048779 Listed on: 01/20/2014
Home Details
Home Type
- Single Family
Est. Annual Taxes
- $1,827
Year Built
- Built in 1993
Lot Details
- 5,943 Sq Ft Lot
- Zero Lot Line
- Property is zoned RSF2
HOA Fees
- $150 Monthly HOA Fees
Parking
- 2 Car Attached Garage
- Garage Door Opener
- Driveway
- Open Parking
Home Design
- Slab Foundation
- Tile Roof
- Block Exterior
Interior Spaces
- 1,635 Sq Ft Home
- Open Floorplan
- Ceiling Fan
- Blinds
- Formal Dining Room
- Inside Utility
- Golf Course Views
- Fire and Smoke Detector
- Attic
Kitchen
- Eat-In Kitchen
- Range
- Microwave
- Dishwasher
- Stone Countertops
- Disposal
Flooring
- Carpet
- Ceramic Tile
Bedrooms and Bathrooms
- 3 Bedrooms
- Split Bedroom Floorplan
- Walk-In Closet
- 2 Full Bathrooms
Laundry
- Dryer
- Washer
Eco-Friendly Details
- Reclaimed Water Irrigation System
Utilities
- Central Heating and Cooling System
- Underground Utilities
- Electric Water Heater
- Cable TV Available
Listing and Financial Details
- Down Payment Assistance Available
- Homestead Exemption
- Visit Down Payment Resource Website
- Tax Lot 239
- Assessor Parcel Number 0421080003
Community Details
Overview
- Association fees include community pool, ground maintenance
- Venice Golf & Country Club Community
- Venice Golf And Country Club Unit 2B Subdivision
- On-Site Maintenance
- The community has rules related to deed restrictions
Recreation
- Golf Course Community
- Tennis Courts
- Fitness Center
- Community Pool
Security
- Security Service
- Gated Community
Ownership History
Purchase Details
Home Financials for this Owner
Home Financials are based on the most recent Mortgage that was taken out on this home.Purchase Details
Purchase Details
Home Financials for this Owner
Home Financials are based on the most recent Mortgage that was taken out on this home.Purchase Details
Home Financials for this Owner
Home Financials are based on the most recent Mortgage that was taken out on this home.Purchase Details
Purchase Details
Home Financials for this Owner
Home Financials are based on the most recent Mortgage that was taken out on this home.Similar Homes in the area
Home Values in the Area
Average Home Value in this Area
Purchase History
| Date | Type | Sale Price | Title Company |
|---|---|---|---|
| Warranty Deed | $435,000 | Msc Title | |
| Warranty Deed | $100 | -- | |
| Warranty Deed | $225,000 | Msc Title Inc | |
| Warranty Deed | $215,000 | Riddelltitle & Escrow Llc | |
| Interfamily Deed Transfer | -- | Attorney | |
| Warranty Deed | $173,000 | -- |
Mortgage History
| Date | Status | Loan Amount | Loan Type |
|---|---|---|---|
| Previous Owner | $135,000 | New Conventional | |
| Previous Owner | $148,000 | New Conventional | |
| Previous Owner | $138,400 | No Value Available |
Property History
| Date | Event | Price | Change | Sq Ft Price |
|---|---|---|---|---|
| 04/22/2025 04/22/25 | Sold | $435,000 | 0.0% | $266 / Sq Ft |
| 02/21/2025 02/21/25 | Pending | -- | -- | -- |
| 01/31/2025 01/31/25 | For Sale | $435,000 | +93.3% | $266 / Sq Ft |
| 03/30/2021 03/30/21 | Sold | $225,000 | -8.2% | $138 / Sq Ft |
| 03/02/2021 03/02/21 | Pending | -- | -- | -- |
| 03/02/2021 03/02/21 | Price Changed | $245,000 | 0.0% | $150 / Sq Ft |
| 03/02/2021 03/02/21 | For Sale | $245,000 | +8.9% | $150 / Sq Ft |
| 02/16/2021 02/16/21 | Pending | -- | -- | -- |
| 01/25/2021 01/25/21 | For Sale | $225,000 | 0.0% | $138 / Sq Ft |
| 01/23/2021 01/23/21 | Off Market | $225,000 | -- | -- |
| 06/22/2020 06/22/20 | For Sale | $225,000 | +4.7% | $138 / Sq Ft |
| 03/18/2014 03/18/14 | Sold | $215,000 | -4.4% | $131 / Sq Ft |
| 02/12/2014 02/12/14 | Pending | -- | -- | -- |
| 01/20/2014 01/20/14 | For Sale | $224,900 | -- | $138 / Sq Ft |
Tax History Compared to Growth
Tax History
| Year | Tax Paid | Tax Assessment Tax Assessment Total Assessment is a certain percentage of the fair market value that is determined by local assessors to be the total taxable value of land and additions on the property. | Land | Improvement |
|---|---|---|---|---|
| 2024 | $4,767 | $336,200 | $100,400 | $235,800 |
| 2023 | $4,767 | $366,700 | $114,800 | $251,900 |
| 2022 | $4,160 | $313,800 | $114,800 | $199,000 |
| 2021 | $2,715 | $187,900 | $41,800 | $146,100 |
| 2020 | $2,796 | $195,900 | $53,700 | $142,200 |
| 2019 | $2,476 | $169,300 | $44,800 | $124,500 |
| 2018 | $2,637 | $184,100 | $44,800 | $139,300 |
| 2017 | $2,677 | $184,000 | $37,600 | $146,400 |
| 2016 | $2,600 | $174,200 | $39,600 | $134,600 |
| 2015 | $2,509 | $162,800 | $39,600 | $123,200 |
| 2014 | $1,832 | $144,400 | $0 | $0 |
Agents Affiliated with this Home
-
Lee Anna Duck

Seller's Agent in 2025
Lee Anna Duck
Michael Saunders
(941) 218-9778
2 in this area
58 Total Sales
-
Katie Malloy
K
Seller's Agent in 2021
Katie Malloy
Michael Saunders
(941) 468-2483
1 in this area
12 Total Sales
-
B
Seller's Agent in 2014
Bonnie Price
-
Karen Scott
K
Buyer's Agent in 2014
Karen Scott
Michael Saunders
(941) 223-7620
22 Total Sales
Map
Source: Stellar MLS
MLS Number: N5783237
APN: 0421-08-0003
- 522 Fallbrook Dr
- 400 S Havana Rd
- 553 Fallbrook Dr
- 410 Wellington Ct
- 273 S Havana Rd
- 487 Summerfield Way
- 395 Autumn Chase Dr
- 427 Autumn Chase Dr
- 956 Harbor Town Dr
- 1036 Harbor Town Dr
- 431 Fieldstone Dr
- 275 Royal Oak Way
- 1234 Harbor Town Way
- 826 Bayport Cir
- 124 Ventana Way
- 0 Inverness St Unit MFRO6316772
- 0 Inverness St Unit MFRA4636696
- 0 Inverness St Unit 1207168
- 0 Inverness St Unit MFRV4939975
- 0 Inverness St Unit MFRC7500522
