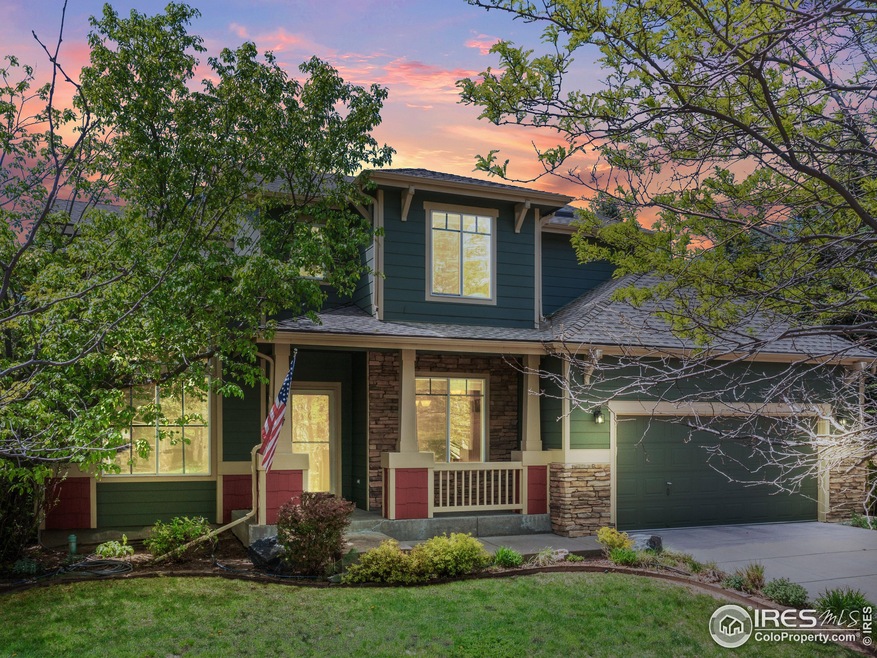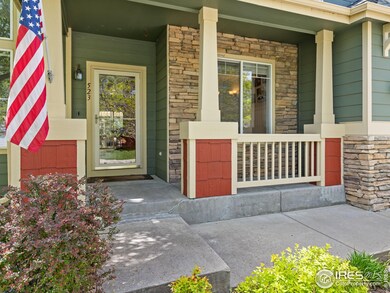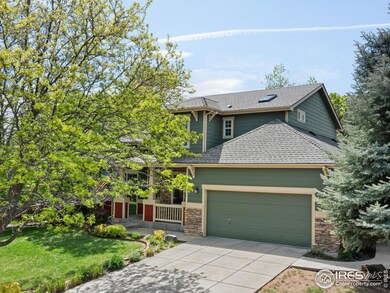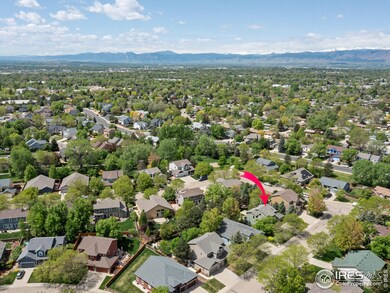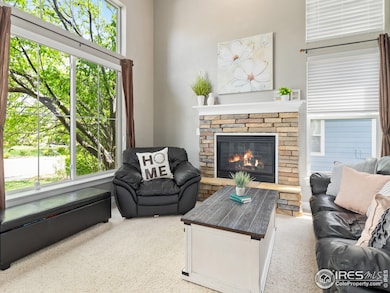
523 Folklore Ave Longmont, CO 80504
East Side NeighborhoodHighlights
- City View
- Contemporary Architecture
- Cathedral Ceiling
- Open Floorplan
- Multiple Fireplaces
- Wood Flooring
About This Home
As of June 2024Located on a big peaceful lot in the Sundial neighborhood...this is one of the best-kept secrets in Longmont! With storybook curb appeal, mature landscaping, and a welcoming front porch, this house feels like home from the moment you see it. Inside, you'll love the hardwood floors, natural light throughout, smart layout, and not one but two cozy fireplaces on the main level. The spacious eat-in kitchen is great for cooking and entertaining with a large island, plenty of counter space and storage, and stainless steel appliances all overlooking the inviting backyard. Step outside to enjoy your own oasis featuring a stamped patio, a pergola, and a lush, well-maintained lawn completely fenced in for privacy. The primary bedroom is the perfect place to unwind, with vaulted ceilings and a gorgeous en suite with custom tile work. Three additional bedrooms are located upstairs for your convenience. A finished basement provides extra space for a rec room or entertainment area, complete with a bar! Also featured, a three-car garage with an attached work area and unfinished space in the basement with limitless potential.
Home Details
Home Type
- Single Family
Est. Annual Taxes
- $4,066
Year Built
- Built in 2000
Lot Details
- 9,583 Sq Ft Lot
- Southern Exposure
- Wood Fence
- Level Lot
- Sprinkler System
HOA Fees
- $39 Monthly HOA Fees
Parking
- 3 Car Attached Garage
- Tandem Parking
Home Design
- Contemporary Architecture
- Wood Frame Construction
- Composition Roof
Interior Spaces
- 3,252 Sq Ft Home
- 2-Story Property
- Open Floorplan
- Cathedral Ceiling
- Ceiling Fan
- Skylights
- Multiple Fireplaces
- Gas Fireplace
- Double Pane Windows
- Window Treatments
- Dining Room
- Home Office
- City Views
- Storm Doors
- Finished Basement
Kitchen
- Eat-In Kitchen
- Electric Oven or Range
- Microwave
- Dishwasher
- Kitchen Island
Flooring
- Wood
- Carpet
Bedrooms and Bathrooms
- 5 Bedrooms
- Walk-In Closet
- Primary Bathroom is a Full Bathroom
Laundry
- Laundry on main level
- Dryer
- Washer
Outdoor Features
- Patio
Schools
- Timberline Elementary And Middle School
- Skyline High School
Utilities
- Humidity Control
- Whole House Fan
- Forced Air Heating and Cooling System
- Cable TV Available
Listing and Financial Details
- Assessor Parcel Number R0146386
Community Details
Overview
- Association fees include common amenities, management
- Dodd Estates 1 Subdivision
Recreation
- Park
Ownership History
Purchase Details
Home Financials for this Owner
Home Financials are based on the most recent Mortgage that was taken out on this home.Purchase Details
Home Financials for this Owner
Home Financials are based on the most recent Mortgage that was taken out on this home.Purchase Details
Home Financials for this Owner
Home Financials are based on the most recent Mortgage that was taken out on this home.Purchase Details
Home Financials for this Owner
Home Financials are based on the most recent Mortgage that was taken out on this home.Purchase Details
Home Financials for this Owner
Home Financials are based on the most recent Mortgage that was taken out on this home.Similar Homes in Longmont, CO
Home Values in the Area
Average Home Value in this Area
Purchase History
| Date | Type | Sale Price | Title Company |
|---|---|---|---|
| Special Warranty Deed | $725,000 | Fntc | |
| Warranty Deed | $337,000 | Guardian Title | |
| Interfamily Deed Transfer | -- | None Available | |
| Warranty Deed | $300,000 | -- | |
| Interfamily Deed Transfer | -- | Land Title Guarantee Company | |
| Warranty Deed | $278,500 | Land Title Guarantee Company |
Mortgage History
| Date | Status | Loan Amount | Loan Type |
|---|---|---|---|
| Previous Owner | $314,000 | New Conventional | |
| Previous Owner | $320,150 | New Conventional | |
| Previous Owner | $230,745 | Future Advance Clause Open End Mortgage | |
| Previous Owner | $244,000 | New Conventional | |
| Previous Owner | $240,000 | Purchase Money Mortgage | |
| Previous Owner | $125,000 | Unknown | |
| Closed | $60,000 | No Value Available |
Property History
| Date | Event | Price | Change | Sq Ft Price |
|---|---|---|---|---|
| 06/28/2024 06/28/24 | Sold | $725,000 | 0.0% | $223 / Sq Ft |
| 05/16/2024 05/16/24 | For Sale | $725,000 | +115.1% | $223 / Sq Ft |
| 01/28/2019 01/28/19 | Off Market | $337,000 | -- | -- |
| 10/24/2014 10/24/14 | Sold | $337,000 | 0.0% | $104 / Sq Ft |
| 09/24/2014 09/24/14 | Pending | -- | -- | -- |
| 09/07/2014 09/07/14 | For Sale | $337,000 | -- | $104 / Sq Ft |
Tax History Compared to Growth
Tax History
| Year | Tax Paid | Tax Assessment Tax Assessment Total Assessment is a certain percentage of the fair market value that is determined by local assessors to be the total taxable value of land and additions on the property. | Land | Improvement |
|---|---|---|---|---|
| 2025 | $4,122 | $46,632 | $9,288 | $37,344 |
| 2024 | $4,122 | $46,632 | $9,288 | $37,344 |
| 2023 | $4,066 | $43,094 | $10,244 | $36,535 |
| 2022 | $3,662 | $37,009 | $7,708 | $29,301 |
| 2021 | $3,710 | $38,073 | $7,929 | $30,144 |
| 2020 | $3,202 | $32,962 | $5,935 | $27,027 |
| 2019 | $3,151 | $32,962 | $5,935 | $27,027 |
| 2018 | $3,004 | $31,630 | $5,976 | $25,654 |
| 2017 | $2,964 | $34,968 | $6,607 | $28,361 |
| 2016 | $2,705 | $28,298 | $8,119 | $20,179 |
| 2015 | $2,578 | $22,710 | $5,015 | $17,695 |
| 2014 | $2,121 | $22,710 | $5,015 | $17,695 |
Agents Affiliated with this Home
-

Seller's Agent in 2024
Amy Neb
Dwellings Colorado Real Estate
(303) 419-7320
40 in this area
188 Total Sales
-
C
Seller Co-Listing Agent in 2024
Chad Neb
Dwellings Colorado Real Estate
(303) 419-8068
23 in this area
98 Total Sales
-

Buyer's Agent in 2024
Beth Shields
Coldwell Banker Realty-NOCO
(720) 587-9330
6 in this area
85 Total Sales
-
K
Seller's Agent in 2014
Kirsten Gillies
Gatehouse Real Estate
-

Buyer's Agent in 2014
Cory Dudley
Old Town Real Estate Co
(303) 776-4004
3 in this area
33 Total Sales
Map
Source: IRES MLS
MLS Number: 1009355
APN: 1205351-17-002
- 1534 Mount Evans Dr
- 1730 Crestone Dr
- 1430 Mount Evans Dr
- 1735 Crestone Dr
- 1761 Sunlight Dr
- 829 Sanctuary Cir
- 664 Clarendon Dr
- 1831 Ashford Cir
- 1800 Crestone Ct
- 1703 Whitehall Dr Unit 7G
- 1703 Whitehall Dr Unit G
- 1703 Whitehall Dr Unit 5I
- 1806 Crestone Ct
- 1809 Little Bear Ct
- 984 Glenarbor Cir
- 665 Glenarbor Cir
- 1711 Antero Dr
- 50 Forsyth Dr
- 131 E 15th Ave
- 147 Dawson Place
