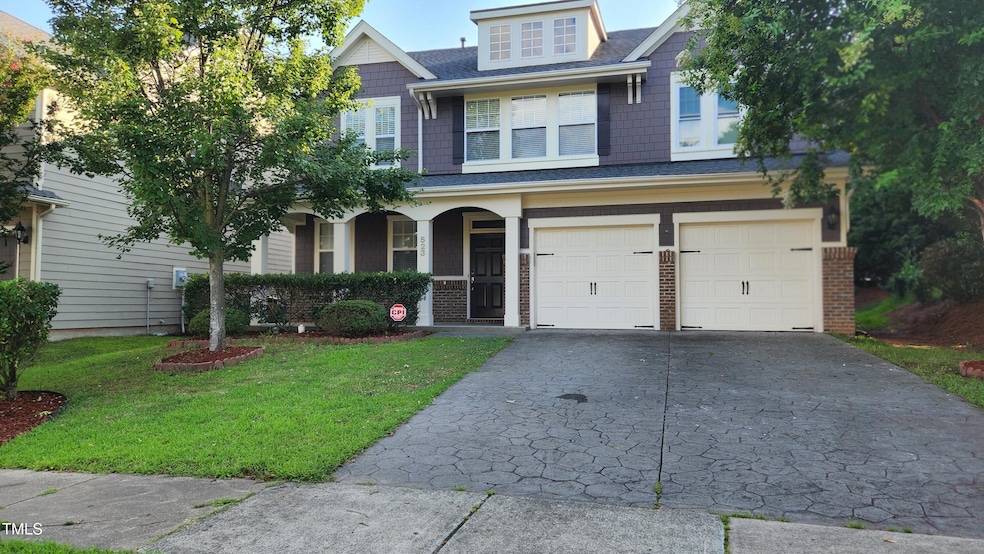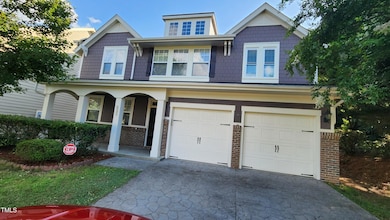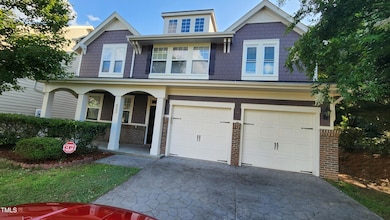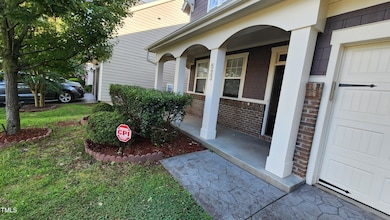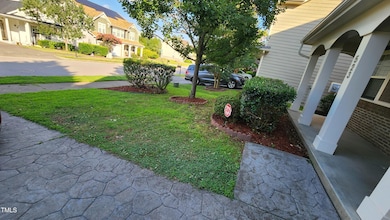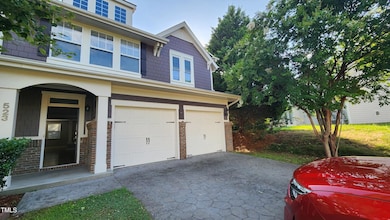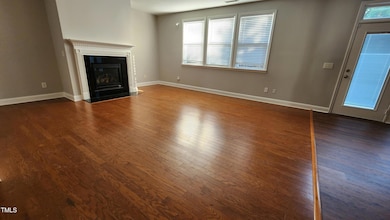
523 Front Ridge Dr Cary, NC 27519
Twin Lakes NeighborhoodEstimated payment $5,468/month
Highlights
- Granite Flooring
- Clubhouse
- Main Floor Bedroom
- Cedar Fork Elementary Rated A
- Transitional Architecture
- Loft
About This Home
New roof and water heater !!!
Step into this beautifully updated 5-bedroom, 3-bath home in the heart of Cary's desirable Twin Lakes community. With over 3,462 square feet of thoughtfully designed living space, this home offers both comfort and flexibility — including a bright open floor plan, brand-new LVP flooring, and a modern kitchen equipped with gourmet-style appliances.
Upstairs, enjoy a spacious loft ideal for a home office or game room. The private, fenced-in backyard provides the perfect setting for outdoor gatherings, quiet relaxation, or playtime with family and pets.
Community amenities include a pool, clubhouse, tennis courts, and walking trails — all within minutes of RTP, top-rated schools, and major highways.
Home Details
Home Type
- Single Family
Est. Annual Taxes
- $5,832
Year Built
- Built in 2007
Lot Details
- 6,098 Sq Ft Lot
- Northeast Facing Home
- Cleared Lot
- Back Yard
HOA Fees
- $80 Monthly HOA Fees
Parking
- 2 Car Attached Garage
- Front Facing Garage
- Garage Door Opener
Home Design
- Transitional Architecture
- Brick Exterior Construction
- Slab Foundation
- Shingle Roof
- Asphalt Roof
- HardiePlank Type
- Asphalt
Interior Spaces
- 3,462 Sq Ft Home
- 2-Story Property
- 1 Fireplace
- Entrance Foyer
- Family Room
- Loft
- Pull Down Stairs to Attic
Kitchen
- Self-Cleaning Convection Oven
- Built-In Gas Oven
- Gas Cooktop
- Microwave
- ENERGY STAR Qualified Freezer
- ENERGY STAR Qualified Refrigerator
- Ice Maker
- ENERGY STAR Qualified Dishwasher
- Smart Appliances
- Disposal
Flooring
- Wood
- Laminate
- Granite
Bedrooms and Bathrooms
- 5 Bedrooms
- Main Floor Bedroom
- 3 Full Bathrooms
Laundry
- Laundry Room
- ENERGY STAR Qualified Dryer
- Washer and Dryer
- ENERGY STAR Qualified Washer
Home Security
- Home Security System
- Fire and Smoke Detector
Accessible Home Design
- Accessible Common Area
- Smart Technology
Outdoor Features
- Patio
- Porch
Schools
- Cedar Fork Elementary School
- West Cary Middle School
- Panther Creek High School
Utilities
- Cooling System Powered By Gas
- ENERGY STAR Qualified Air Conditioning
- Forced Air Heating System
- Heating unit installed on the ceiling
- Gas Water Heater
Listing and Financial Details
- Assessor Parcel Number PIN # 0745578194
Community Details
Overview
- Association fees include security, trash
- Twin Lakes HOA, Phone Number (919) 378-9368
- Twin Lakes Subdivision
- Maintained Community
- Community Parking
Amenities
- Trash Chute
- Clubhouse
Recreation
- Tennis Courts
- Sport Court
- Community Pool
- Community Spa
- Park
- Dog Park
Map
Home Values in the Area
Average Home Value in this Area
Tax History
| Year | Tax Paid | Tax Assessment Tax Assessment Total Assessment is a certain percentage of the fair market value that is determined by local assessors to be the total taxable value of land and additions on the property. | Land | Improvement |
|---|---|---|---|---|
| 2024 | $5,832 | $693,160 | $180,000 | $513,160 |
| 2023 | $4,644 | $461,505 | $90,000 | $371,505 |
| 2022 | $4,471 | $461,505 | $90,000 | $371,505 |
| 2021 | $4,381 | $461,505 | $90,000 | $371,505 |
| 2020 | $4,404 | $461,505 | $90,000 | $371,505 |
| 2019 | $4,102 | $381,208 | $78,000 | $303,208 |
| 2018 | $3,849 | $381,208 | $78,000 | $303,208 |
| 2017 | $3,699 | $381,208 | $78,000 | $303,208 |
| 2016 | $3,643 | $381,208 | $78,000 | $303,208 |
| 2015 | $3,612 | $364,880 | $60,000 | $304,880 |
| 2014 | $3,406 | $364,880 | $60,000 | $304,880 |
Property History
| Date | Event | Price | Change | Sq Ft Price |
|---|---|---|---|---|
| 07/16/2025 07/16/25 | For Sale | $885,000 | -- | $256 / Sq Ft |
Purchase History
| Date | Type | Sale Price | Title Company |
|---|---|---|---|
| Special Warranty Deed | $358,500 | None Available | |
| Special Warranty Deed | $2,970,500 | None Available |
Mortgage History
| Date | Status | Loan Amount | Loan Type |
|---|---|---|---|
| Open | $309,360 | New Conventional | |
| Closed | $319,600 | New Conventional | |
| Closed | $267,500 | Adjustable Rate Mortgage/ARM | |
| Closed | $84,000 | Credit Line Revolving | |
| Closed | $286,559 | Purchase Money Mortgage |
Similar Homes in the area
Source: Doorify MLS
MLS Number: 10109042
APN: 0745.11-57-8194-000
- 532 Front Ridge Dr
- 205 Bog Hill Ln
- 1008 Garden Square Ln
- 501 Tranquil Sound Dr
- 216 Seymour Place
- 233 Hammond Wood Place
- 1008 Justice Walk Ave
- 407 Elm Farm Place
- 3141 Rapid Falls Rd
- 3147 Rapid Falls Rd
- 525 Abbey Fields Loop
- 107 Governors House Dr
- 309 Plank Bridge Way
- 3224 Rapid Falls Rd
- 106 Honeycomb Ln
- 212 Liberty Rose Dr
- 958 Shining Wire Way
- 203 Downing Bluff Dr
- 417 Downing Glen Dr
- 523 Berry Chase Way
- 211 Bog Hill Ln
- 5031 Lake Grove Blvd
- 300 Lime Creek Ct
- 1109 Garden Square Ln
- 1007 Freeport Dr
- 1011 Freeport Dr
- 101 Councilman Ct
- 1055 Hatchers Pond Ln
- 429 New Milford Rd
- 905 Lakeford Dr
- 211 Hampshire Downs Dr
- 201 Treybrooke Dr
- 224 Hampshire Downs Dr
- 732 Champlain Ct
- 933 Shining Wire Way
- 1333 Alemany St
- 921 Shining Wire Way
- 535 Berry Chase Way
- 255 Hampshire Downs Dr
- 539 Writers Way
