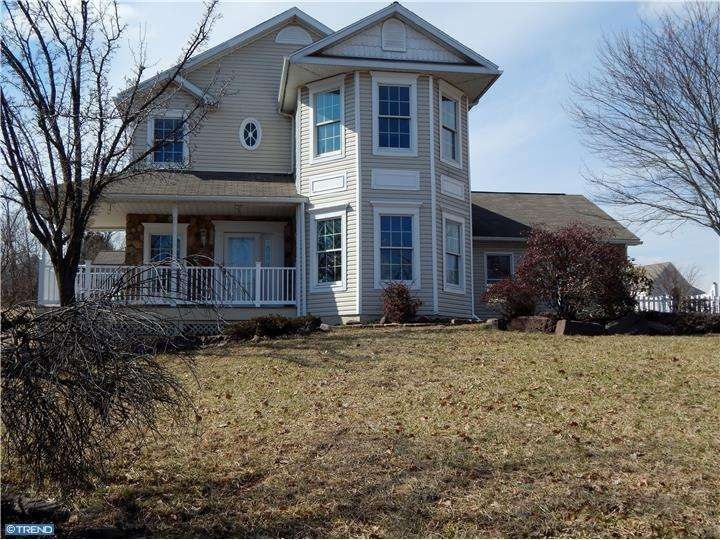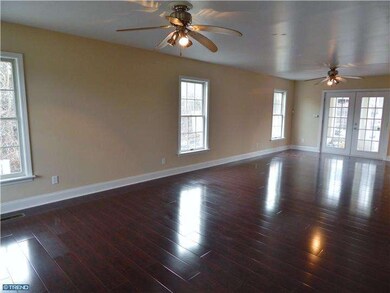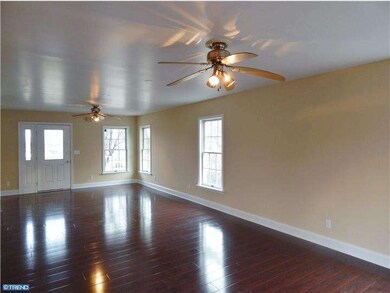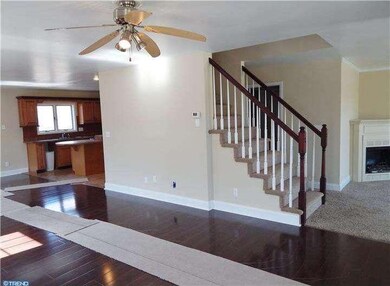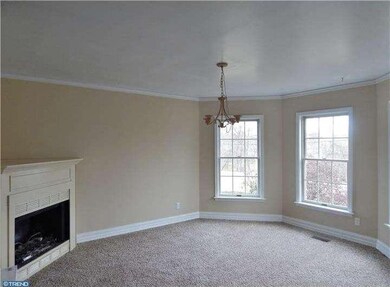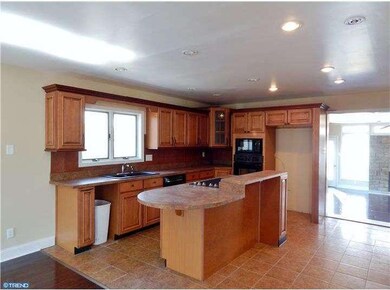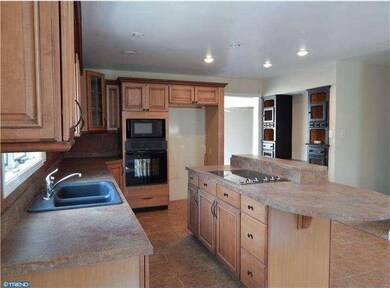
523 Grosstown Rd Pottstown, PA 19464
Highlights
- In Ground Pool
- Deck
- Attic
- Colonial Architecture
- Wood Flooring
- 5-minute walk to Howard Street Park
About This Home
As of October 2020This Beauty has been brought back to life. Fully renovated 2500 sq ft 3 bed 2 1/2 bath with generous sized lot, built in pool, and large deck for those family gatherings or barbeques. As you walk up to the wrap around front porch and through the front door you will be wowed by the large living room dining room combo with brand new hard wood flooring. To your right is a family room with wonderful natural lighting and propane fireplace. The kitchen is a home chef dream with ceramic flooring, and amazing amounts of counter space and cabinets. There is a 1st floor powder room with 1st floor laundry room as well. Off the side of the kitchen is an amazing great room with hardwood floorings, stone propane fireplace, and amazing natural lighting with an exit to a stone patio. On the 2nd floor you will find 2 bedrooms sharing a generous sized hall bath and an oversized master bedroom with a 10x10 sitting room, perfect for a computer room or office. The master bath has it all!! Whirlpool soaking tub, shower stall, double sinks with granite counter top. Property is heated and cooled by 2 brand new heat pumps. 1 for each level, A new hot water heater has also been installed. Out the back door you will find 3+ car parking and a stone patio. Walk up a flight of steps to the in ground pool(seller will either finish pool repair and liner or fill in based on buyers preference prior to settlement)and a massive deck with small pool changing area or storage shed. This is a very unique, must see home. Schedule your showing Today!
Last Agent to Sell the Property
Springer Realty Group License #RS295406 Listed on: 04/02/2014

Co-Listed By
Doug Campbell
Springer Realty Group
Home Details
Home Type
- Single Family
Year Built
- Built in 1994
Lot Details
- 0.35 Acre Lot
- Lot Dimensions are 90x170
- Property is in good condition
- Property is zoned R3
Home Design
- Colonial Architecture
- Pitched Roof
- Shingle Roof
- Vinyl Siding
Interior Spaces
- 2,548 Sq Ft Home
- Property has 2 Levels
- Ceiling Fan
- 2 Fireplaces
- Stone Fireplace
- Family Room
- Living Room
- Dining Room
- Laundry on main level
- Attic
Kitchen
- Eat-In Kitchen
- Built-In Oven
- Cooktop
- Dishwasher
- Kitchen Island
Flooring
- Wood
- Wall to Wall Carpet
- Tile or Brick
Bedrooms and Bathrooms
- 3 Bedrooms
- En-Suite Primary Bedroom
- En-Suite Bathroom
- 2.5 Bathrooms
Parking
- 3 Open Parking Spaces
- 3 Parking Spaces
- Driveway
Outdoor Features
- In Ground Pool
- Deck
- Patio
- Porch
Schools
- Pottsgrove Middle School
- Pottsgrove Senior High School
Utilities
- Forced Air Heating and Cooling System
- Back Up Gas Heat Pump System
- 200+ Amp Service
- Electric Water Heater
Community Details
- No Home Owners Association
Listing and Financial Details
- Tax Lot 015
- Assessor Parcel Number 64-00-02134-007
Ownership History
Purchase Details
Home Financials for this Owner
Home Financials are based on the most recent Mortgage that was taken out on this home.Purchase Details
Home Financials for this Owner
Home Financials are based on the most recent Mortgage that was taken out on this home.Purchase Details
Home Financials for this Owner
Home Financials are based on the most recent Mortgage that was taken out on this home.Purchase Details
Purchase Details
Purchase Details
Similar Homes in Pottstown, PA
Home Values in the Area
Average Home Value in this Area
Purchase History
| Date | Type | Sale Price | Title Company |
|---|---|---|---|
| Deed | $295,000 | None Available | |
| Deed | $225,000 | None Available | |
| Deed | $110,000 | None Available | |
| Sheriffs Deed | $2,401 | None Available | |
| Deed | $136,500 | -- | |
| Deed | $135,000 | -- |
Mortgage History
| Date | Status | Loan Amount | Loan Type |
|---|---|---|---|
| Open | $96,164 | Credit Line Revolving | |
| Closed | $46,894 | Construction | |
| Previous Owner | $289,656 | New Conventional | |
| Previous Owner | $191,250 | New Conventional | |
| Previous Owner | $237,500 | No Value Available | |
| Previous Owner | $20,000 | No Value Available | |
| Previous Owner | $15,000 | No Value Available | |
| Previous Owner | $45,000 | No Value Available |
Property History
| Date | Event | Price | Change | Sq Ft Price |
|---|---|---|---|---|
| 10/16/2020 10/16/20 | Sold | $295,000 | 0.0% | $116 / Sq Ft |
| 09/04/2020 09/04/20 | Pending | -- | -- | -- |
| 09/03/2020 09/03/20 | Off Market | $295,000 | -- | -- |
| 09/02/2020 09/02/20 | For Sale | $284,900 | +26.6% | $112 / Sq Ft |
| 09/19/2014 09/19/14 | Sold | $225,000 | -5.4% | $88 / Sq Ft |
| 08/05/2014 08/05/14 | Pending | -- | -- | -- |
| 06/01/2014 06/01/14 | Price Changed | $237,900 | -0.8% | $93 / Sq Ft |
| 05/27/2014 05/27/14 | For Sale | $239,900 | 0.0% | $94 / Sq Ft |
| 05/26/2014 05/26/14 | Pending | -- | -- | -- |
| 04/02/2014 04/02/14 | For Sale | $239,900 | +118.1% | $94 / Sq Ft |
| 10/25/2013 10/25/13 | Sold | $110,000 | -15.3% | $43 / Sq Ft |
| 10/01/2013 10/01/13 | Pending | -- | -- | -- |
| 09/19/2013 09/19/13 | Price Changed | $129,900 | -4.5% | $51 / Sq Ft |
| 08/21/2013 08/21/13 | Price Changed | $136,000 | -4.9% | $53 / Sq Ft |
| 07/29/2013 07/29/13 | For Sale | $143,000 | +30.0% | $56 / Sq Ft |
| 07/27/2013 07/27/13 | Off Market | $110,000 | -- | -- |
| 07/17/2013 07/17/13 | Price Changed | $143,000 | -5.0% | $56 / Sq Ft |
| 06/03/2013 06/03/13 | Price Changed | $150,480 | -5.0% | $59 / Sq Ft |
| 04/26/2013 04/26/13 | For Sale | $158,400 | -- | $62 / Sq Ft |
Tax History Compared to Growth
Tax History
| Year | Tax Paid | Tax Assessment Tax Assessment Total Assessment is a certain percentage of the fair market value that is determined by local assessors to be the total taxable value of land and additions on the property. | Land | Improvement |
|---|---|---|---|---|
| 2024 | $6,618 | $137,760 | $40,360 | $97,400 |
| 2023 | $6,408 | $137,760 | $40,360 | $97,400 |
| 2022 | $6,309 | $137,760 | $40,360 | $97,400 |
| 2021 | $6,216 | $137,760 | $40,360 | $97,400 |
| 2020 | $6,124 | $137,760 | $40,360 | $97,400 |
| 2019 | $6,091 | $137,760 | $40,360 | $97,400 |
| 2018 | $6,091 | $137,760 | $40,360 | $97,400 |
| 2017 | $6,070 | $137,760 | $40,360 | $97,400 |
| 2016 | $6,017 | $137,760 | $40,360 | $97,400 |
| 2015 | $5,808 | $137,760 | $40,360 | $97,400 |
| 2014 | $5,808 | $137,760 | $40,360 | $97,400 |
Agents Affiliated with this Home
-

Seller's Agent in 2020
Dave Mattes
RE/MAX of Reading
(610) 334-0294
1 in this area
375 Total Sales
-

Buyer's Agent in 2020
Gary Mercer
LPT Realty, LLC
(610) 467-5319
1 in this area
1,894 Total Sales
-
I
Buyer Co-Listing Agent in 2020
Ian Malpass
KW Greater West Chester
-

Seller's Agent in 2014
Helen Sage
Springer Realty Group
(484) 340-7180
51 Total Sales
-
D
Seller Co-Listing Agent in 2014
Doug Campbell
Springer Realty Group
-

Buyer's Agent in 2014
Andre Enoch
Springer Realty Group
(484) 868-0807
3 in this area
47 Total Sales
Map
Source: Bright MLS
MLS Number: 1002864756
APN: 64-00-02134-007
- 226 School Ln
- 253 Elm St
- 160 Linden St Unit 69
- 326 E Vine St
- 326 Glasgow St
- 112 E Vine St
- 403 Center St
- 807 W Race St
- 601 W High St
- 326 W Race St
- 1048 Acorn Way
- 0 Ash St Unit PAMC2144768
- 0 Ash St Unit PAMC2144590
- 635 Roberts Dr
- 0 W Buttonwood St
- 72 Random Rd
- 1117 Grosstown Rd
- 81 Random Rd
- 369 W King St
- 132 Westin Rd
