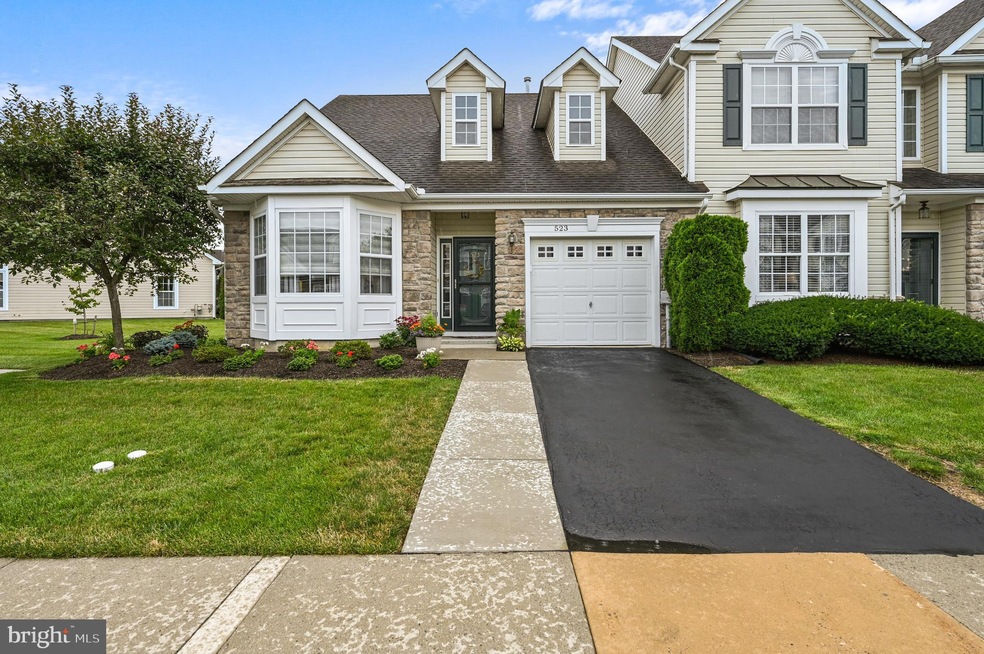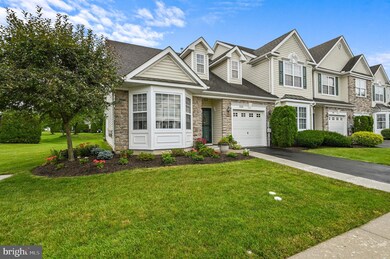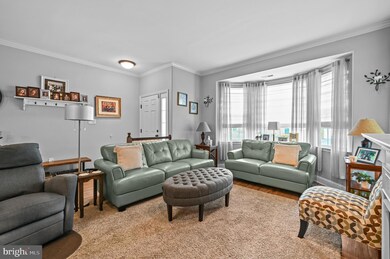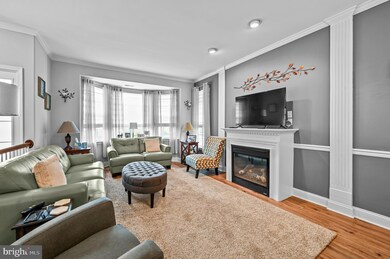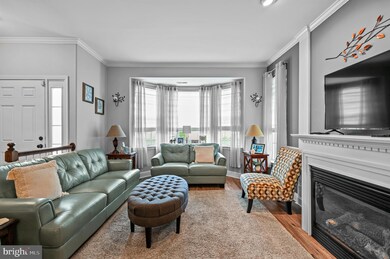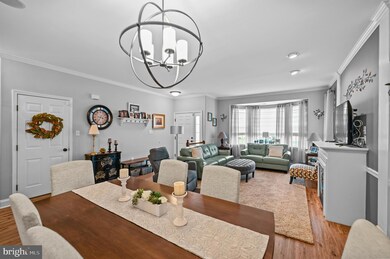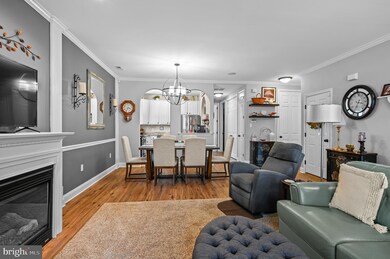
523 Harvest Dr Blandon, PA 19510
Highlights
- Bar or Lounge
- Senior Living
- Gated Community
- Fitness Center
- Gourmet Kitchen
- Open Floorplan
About This Home
As of September 2023One floor living at its finest! This is the move-in ready home you have been waiting for! Nestled in the quiet community of the Villages at Maidencreek this end unit townhome has so much to offer inside and out. Beautifully appointed living space with neutral tones throughout welcomes you home. Easy to clean and maintain luxury vinyl plank flooring and tile adorn your high traffic areas. You will love the crown molding accents, tall doors, arched walkways, and gas fireplace providing you charm and character throughout. Refreshed kitchen features awesome granite countertop space along with white cabinets offering numerous pull-out drawers for all your storage needs. Full bathroom for any guests who stop by to say hello. Laundry room with included stackable washer and dryer allows for extra built in storage just off the kitchen which is really convenient. Guest bedroom has a cool office space with cabinets that could easily be returned to a closet upon request. When you want to relax outside you can enjoy the 26 x 10 backyard patio with retractable awning, great for any afternoon. Want to stretch your legs? Then take a stroll, this walkable community is perfect for a long walk or make your way over to the Chill for ice cream! Awesome primary bedroom features a cathedral style ceiling along with full bathroom with walk in shower and great walk-in closet with built in organizers. Gas heat and hot water keeps your monthly budget in line. Attached one car garage keeps you out of the elements and maximizes your storage space with wall organizers and walk-up attic. Sidewalk added next to the driveway makes it easy to come and go. Home is right next to extra guest parking for friends and family. Active 55+ community has lots to offer. Clubhouse is great for group activities and social connections. Many amenities to enjoy including exercise room, steam, and massage rooms. HOA takes care of your outside maintenance so you can relax or travel without worry. Gated community gives you comfort and security. Perfect location is just minutes from shopping and medical centers. A great place you will be proud to call home
Last Agent to Sell the Property
Century 21 Gold License #RS219358L Listed on: 07/20/2023

Townhouse Details
Home Type
- Townhome
Est. Annual Taxes
- $5,011
Year Built
- Built in 2006
Lot Details
- Backs To Open Common Area
- Landscaped
- Level Lot
- Open Lot
- Cleared Lot
- Back, Front, and Side Yard
- Property is in excellent condition
HOA Fees
- $315 Monthly HOA Fees
Parking
- 1 Car Direct Access Garage
- 1 Driveway Space
- Oversized Parking
- Front Facing Garage
- Garage Door Opener
- Off-Street Parking
Home Design
- Rambler Architecture
- Slab Foundation
- Frame Construction
- Blown-In Insulation
- Batts Insulation
- Pitched Roof
- Shingle Roof
- Vinyl Siding
- Stick Built Home
- Copper Plumbing
- CPVC or PVC Pipes
- Masonry
- Tile
Interior Spaces
- 1,268 Sq Ft Home
- Property has 1 Level
- Open Floorplan
- Built-In Features
- Chair Railings
- Crown Molding
- Cathedral Ceiling
- Ceiling Fan
- Recessed Lighting
- Gas Fireplace
- Double Pane Windows
- Awning
- Low Emissivity Windows
- Vinyl Clad Windows
- Insulated Windows
- Window Treatments
- Bay Window
- Window Screens
- Family Room Off Kitchen
- Combination Dining and Living Room
- Security Gate
Kitchen
- Gourmet Kitchen
- Gas Oven or Range
- Self-Cleaning Oven
- Built-In Microwave
- Dishwasher
- Stainless Steel Appliances
Flooring
- Carpet
- Tile or Brick
- Luxury Vinyl Plank Tile
Bedrooms and Bathrooms
- 2 Main Level Bedrooms
- En-Suite Primary Bedroom
- En-Suite Bathroom
- Walk-In Closet
- 2 Full Bathrooms
- Bathtub with Shower
- Walk-in Shower
Laundry
- Laundry on main level
- Front Loading Dryer
- Front Loading Washer
Accessible Home Design
- Halls are 36 inches wide or more
- Doors with lever handles
- Doors are 32 inches wide or more
- No Interior Steps
- Level Entry For Accessibility
Outdoor Features
- Patio
- Exterior Lighting
- Porch
Utilities
- Forced Air Heating and Cooling System
- Programmable Thermostat
- 200+ Amp Service
- Natural Gas Water Heater
- Phone Available
- Cable TV Available
Listing and Financial Details
- Assessor Parcel Number 61-5420-06-29-5903-C74
Community Details
Overview
- Senior Living
- $1,260 Capital Contribution Fee
- Association fees include all ground fee, common area maintenance, health club, lawn care front, lawn care rear, lawn care side, lawn maintenance, snow removal, exterior building maintenance, security gate, trash, parking fee, management
- Senior Community | Residents must be 5 or older
- Vlg At Maidencreek Subdivision, Allegheny Floorplan
- Property Manager
Amenities
- Common Area
- Clubhouse
- Billiard Room
- Community Library
- Bar or Lounge
Recreation
- Fitness Center
- Community Spa
Pet Policy
- Pets allowed on a case-by-case basis
Security
- Gated Community
Ownership History
Purchase Details
Home Financials for this Owner
Home Financials are based on the most recent Mortgage that was taken out on this home.Purchase Details
Home Financials for this Owner
Home Financials are based on the most recent Mortgage that was taken out on this home.Purchase Details
Home Financials for this Owner
Home Financials are based on the most recent Mortgage that was taken out on this home.Purchase Details
Home Financials for this Owner
Home Financials are based on the most recent Mortgage that was taken out on this home.Similar Homes in the area
Home Values in the Area
Average Home Value in this Area
Purchase History
| Date | Type | Sale Price | Title Company |
|---|---|---|---|
| Deed | $263,343 | None Listed On Document | |
| Deed | $164,900 | Regal Abstract | |
| Deed | $146,000 | First American Title Insuran | |
| Deed | $211,018 | None Available |
Mortgage History
| Date | Status | Loan Amount | Loan Type |
|---|---|---|---|
| Previous Owner | $168,800 | New Conventional |
Property History
| Date | Event | Price | Change | Sq Ft Price |
|---|---|---|---|---|
| 09/15/2023 09/15/23 | Sold | $263,343 | 0.0% | $208 / Sq Ft |
| 07/24/2023 07/24/23 | Pending | -- | -- | -- |
| 07/24/2023 07/24/23 | Off Market | $263,343 | -- | -- |
| 07/20/2023 07/20/23 | For Sale | $249,900 | +51.5% | $197 / Sq Ft |
| 03/15/2019 03/15/19 | Sold | $164,900 | 0.0% | $130 / Sq Ft |
| 02/24/2019 02/24/19 | Pending | -- | -- | -- |
| 02/22/2019 02/22/19 | For Sale | $164,900 | +12.9% | $130 / Sq Ft |
| 05/30/2012 05/30/12 | Sold | $146,000 | -7.5% | $123 / Sq Ft |
| 02/28/2012 02/28/12 | Pending | -- | -- | -- |
| 09/30/2011 09/30/11 | Price Changed | $157,900 | -4.2% | $133 / Sq Ft |
| 08/24/2011 08/24/11 | For Sale | $164,900 | -- | $139 / Sq Ft |
Tax History Compared to Growth
Tax History
| Year | Tax Paid | Tax Assessment Tax Assessment Total Assessment is a certain percentage of the fair market value that is determined by local assessors to be the total taxable value of land and additions on the property. | Land | Improvement |
|---|---|---|---|---|
| 2025 | $1,661 | $116,500 | -- | $116,500 |
| 2024 | $5,365 | $116,500 | -- | $116,500 |
| 2023 | $5,011 | $116,500 | $0 | $116,500 |
| 2022 | $4,982 | $116,500 | $0 | $116,500 |
| 2021 | $4,982 | $116,500 | $0 | $116,500 |
| 2020 | $4,953 | $116,500 | $0 | $116,500 |
| 2019 | $4,953 | $116,500 | $0 | $116,500 |
| 2018 | $6,601 | $157,300 | $0 | $157,300 |
| 2017 | $6,439 | $157,300 | $0 | $157,300 |
| 2016 | $1,406 | $157,300 | $0 | $157,300 |
| 2015 | $1,406 | $157,300 | $0 | $157,300 |
| 2014 | $1,406 | $157,300 | $0 | $157,300 |
Agents Affiliated with this Home
-
Jeffrey Martin

Seller's Agent in 2023
Jeffrey Martin
Century 21 Gold
(610) 207-8474
7 in this area
209 Total Sales
-
Betsey Wenger
B
Buyer's Agent in 2023
Betsey Wenger
RE/MAX
(610) 216-3809
1 in this area
59 Total Sales
-
James Ernst

Seller's Agent in 2019
James Ernst
Century 21 Gold - Exeter
(610) 207-1996
10 in this area
221 Total Sales
-
nonmember nonmember
n
Buyer's Agent in 2019
nonmember nonmember
NON MBR Office
-
H
Seller's Agent in 2012
Howard Graeffe
Valleywide Real Estate & Asset Management, Llc
Map
Source: Bright MLS
MLS Number: PABK2032536
APN: 61-5420-06-29-5903-C74
- 517 Harvest Dr
- 219 Callery Dr
- 329 Sooner Ln
- 222 Callery Dr
- 0 Hill Rd Unit PABK2023334
- 307 Schaeffer Rd
- 117 S View Rd
- 17 Ronald Glenn Ave
- 104 Prescott Rd
- 420 Appian Way
- 217 Genesis Dr
- 185 S View Rd
- 317 Blandon Rd
- 105 W Wesner Rd
- 69 Kim Winona Ct
- 12 Walnut Ct
- 72A Dries Rd
- 510 Friendship Dr
- 262 Walnuttown Rd
- 304 Snyder Rd
