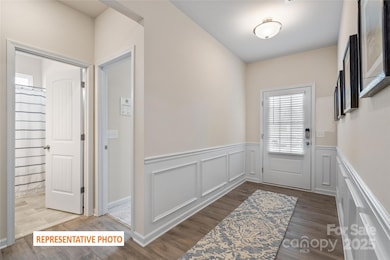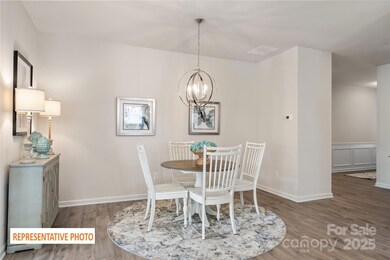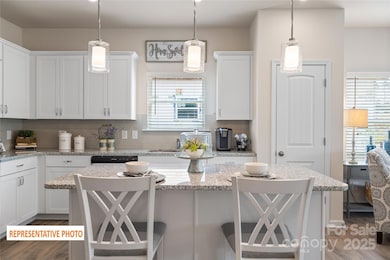
523 Hullview Vista Monroe, NC 28110
Estimated payment $2,562/month
Highlights
- Under Construction
- Zoned Heating and Cooling
- 1-Story Property
- 2 Car Attached Garage
About This Home
The Pearson ranch in Cedar Meadows greets you with a welcoming front porch, many windows and beautiful stone on the front, with a side-load garage. Thoughtfully laid out to maximize each space to the fullest, you'll find a dining area that opens to a beautiful kitchen which boasts white cabinets and granite counters, with a large center island for entertaining. The family room provides lots of natural lighting, and leads to the private entry of the owner's suite which features a tray ceiling which wows with its 10' height. The en-suite bathroom offers modern rectangular double sinks, and a large tiled shower. Beautiful vinyl plank flooring throughout the main living areas provides luxury and durability. Owners will find a convenient mud room and laundry just off the garage entry to maximize organization.
Listing Agent
SDH Charlotte LLC Brokerage Email: jenmahool@gmail.com License #299810 Listed on: 06/01/2025
Co-Listing Agent
SDH Charlotte LLC Brokerage Email: jenmahool@gmail.com License #349175
Home Details
Home Type
- Single Family
Est. Annual Taxes
- $36,091
Year Built
- Built in 2025 | Under Construction
Lot Details
- Lot Dimensions are 80' x 130'
HOA Fees
- $63 Monthly HOA Fees
Parking
- 2 Car Attached Garage
Home Design
- Home is estimated to be completed on 10/2/25
- Slab Foundation
Interior Spaces
- 1,701 Sq Ft Home
- 1-Story Property
Kitchen
- Electric Range
- Microwave
- Dishwasher
- Disposal
Bedrooms and Bathrooms
- 3 Main Level Bedrooms
- 2 Full Bathrooms
Schools
- Rocky River Elementary School
- Monroe Middle School
- Monroe High School
Utilities
- Zoned Heating and Cooling
- Heat Pump System
- Electric Water Heater
Community Details
- Built by Smith Douglas Homes
- Cedar Meadows Subdivision
Listing and Financial Details
- Assessor Parcel Number 09316014A
Map
Home Values in the Area
Average Home Value in this Area
Tax History
| Year | Tax Paid | Tax Assessment Tax Assessment Total Assessment is a certain percentage of the fair market value that is determined by local assessors to be the total taxable value of land and additions on the property. | Land | Improvement |
|---|---|---|---|---|
| 2024 | $36,091 | $3,309,600 | $3,309,600 | $0 |
| 2023 | $5,002 | $458,700 | $458,700 | $0 |
| 2022 | $2,704 | $459,900 | $459,900 | $0 |
| 2021 | $2,898 | $459,900 | $459,900 | $0 |
| 2020 | $3,257 | $414,280 | $414,280 | $0 |
| 2019 | $3,257 | $414,280 | $414,280 | $0 |
| 2018 | $3,257 | $414,280 | $414,280 | $0 |
| 2017 | $3,471 | $414,300 | $414,300 | $0 |
| 2016 | $3,357 | $414,280 | $414,280 | $0 |
| 2015 | $3,413 | $414,280 | $414,280 | $0 |
| 2014 | $4,881 | $704,410 | $704,410 | $0 |
Property History
| Date | Event | Price | Change | Sq Ft Price |
|---|---|---|---|---|
| 08/12/2025 08/12/25 | Price Changed | $387,455 | -2.5% | $228 / Sq Ft |
| 07/27/2025 07/27/25 | Price Changed | $397,455 | -4.8% | $234 / Sq Ft |
| 07/23/2025 07/23/25 | Price Changed | $417,455 | +0.6% | $245 / Sq Ft |
| 07/17/2025 07/17/25 | For Sale | $415,155 | -- | $244 / Sq Ft |
Purchase History
| Date | Type | Sale Price | Title Company |
|---|---|---|---|
| Special Warranty Deed | $2,351,000 | None Listed On Document | |
| Special Warranty Deed | $2,351,000 | None Listed On Document | |
| Deed | -- | None Listed On Document | |
| Special Warranty Deed | $5,812,500 | None Listed On Document | |
| Special Warranty Deed | -- | -- | |
| Deed | -- | Culp Elliott & Carpenter Pllc | |
| Special Warranty Deed | $3,833,000 | Culp Elliott & Carpenter Pllc | |
| Warranty Deed | -- | None Available | |
| Special Warranty Deed | -- | None Available |
Mortgage History
| Date | Status | Loan Amount | Loan Type |
|---|---|---|---|
| Previous Owner | $3,138,204 | Construction |
Similar Homes in Monroe, NC
Source: Canopy MLS (Canopy Realtor® Association)
MLS Number: 4266105
APN: 09-316-014-A
- 518 Hullview Vista
- 530 Hullview Vista
- 524 Hullview Vista
- The Benson II Plan at Cedar Meadows
- The Pearson Plan at Cedar Meadows
- The James Plan at Cedar Meadows
- The Avondale Plan at Cedar Meadows
- The Lancaster Plan at Cedar Meadows
- The Avery Plan at Cedar Meadows
- The McGinnis Plan at Cedar Meadows
- The Morgan Plan at Cedar Meadows
- 2210 Goldmine Rd
- 2301 Gleneagles Dr Unit 13
- 2124 Melton Rd
- 1601 Martin Luther King jr Blvd Unit 4
- 2036 Vanderlyn St
- 1421 Secrest Commons Dr
- 509 Jacobus Ln
- 513 Jacobus Ln
- 1417 Secrest Commons Dr
- 1603 Tower Ct
- 443 Zender Ln
- 1700 Vanderlyn St
- 1612 Village Grove Ln
- 1630 Village Grove Ln
- 1710 Braemar Village Dr
- 1361 Secrest Commons Dr
- 1735 Braemar Village Dr
- 537 Zermatt Ct
- 1741 Braemar Village Dr
- 723 Skywatch Ln
- 731 Skywatch Ln
- 1362 Secrest Commons Dr
- 1320 Secrest Commons Dr
- 831 Skywatch Ln
- 516 Benton St
- 809 Lavery Ct
- 802 Stewarts Crk Dr
- 1914 Commerce Dr
- 1833 Commerce Dr






