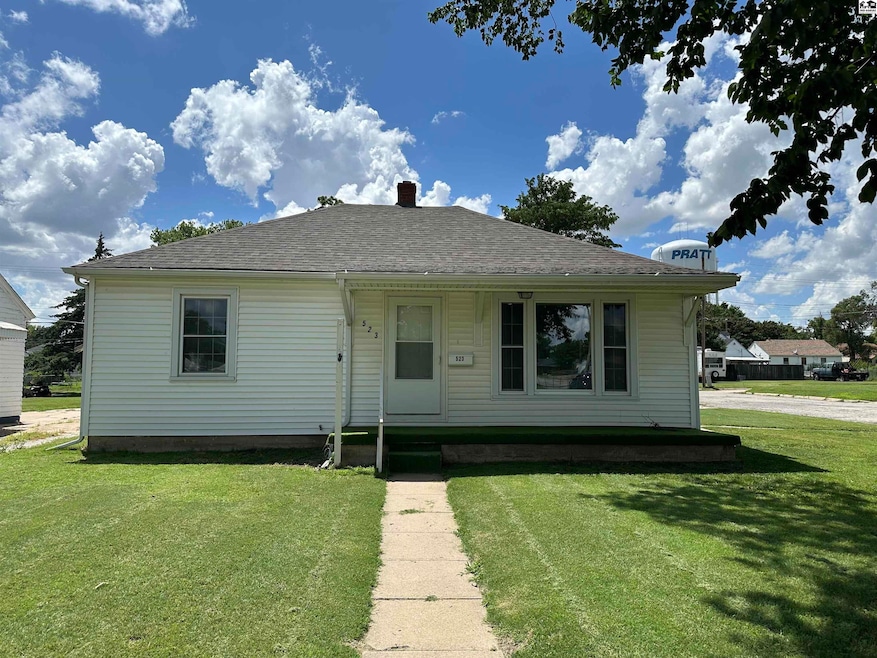
Estimated payment $986/month
Highlights
- Deck
- Covered Patio or Porch
- Bungalow
- Bonus Room
- Double Pane Windows
- Central Heating and Cooling System
About This Home
Charming Remodeled Bungalow with Modern Upgrades Don’t miss this beautifully remodeled bungalow that blends classic charm with modern updates! Step into a fresh, open-concept main floor featuring a brand-new kitchen outfitted with sleek stainless steel appliances, including a gas range and hood exhaust vent—perfect for home chefs and entertainers alike. With two spacious bedrooms and two full bathrooms on the main level, this home offers both comfort and convenience. The finished basement expands your living space with a large family or rec room, two bonus rooms ideal for an office or guest space, and a dedicated utility room. Enjoy the functionality of the oversized attached 2-car garage, offering plenty of space for full-sized vehicles, a side-by-side, mower, and even a workbench or extra storage. Step outside to a fully fenced backyard complete with a wood privacy fence, deck, and handy storage shed—great for relaxing, entertaining, or keeping things organized. Homes like this don’t come along often—schedule your showing today before it’s gone!
Home Details
Home Type
- Single Family
Est. Annual Taxes
- $2,044
Year Built
- Built in 1944
Lot Details
- 6,970 Sq Ft Lot
- Lot Dimensions are 50x140
- Privacy Fence
- Wood Fence
Home Design
- Bungalow
- Plaster Walls
- Composition Roof
- Vinyl Siding
Interior Spaces
- Sheet Rock Walls or Ceilings
- Ceiling Fan
- Double Pane Windows
- Vinyl Clad Windows
- Window Treatments
- Family Room Downstairs
- Combination Kitchen and Dining Room
- Bonus Room
- Fire and Smoke Detector
Kitchen
- Range Hood
- Dishwasher
- Disposal
Flooring
- Carpet
- Laminate
- Vinyl
Bedrooms and Bathrooms
- 2 Main Level Bedrooms
- 2 Full Bathrooms
Laundry
- Laundry on main level
- 220 Volts In Laundry
Basement
- Partial Basement
- Crawl Space
Parking
- 2 Car Attached Garage
- Alley Access
- Garage Door Opener
Outdoor Features
- Deck
- Covered Patio or Porch
- Storage Shed
Location
- City Lot
Schools
- Southwest - Pratt Elementary School
- Liberty Middle School
- Pratt High School
Utilities
- Central Heating and Cooling System
- Gas Water Heater
- Water Softener is Owned
Listing and Financial Details
- Assessor Parcel Number 076-088-34-0-40-13-001.00-0
Map
Home Values in the Area
Average Home Value in this Area
Tax History
| Year | Tax Paid | Tax Assessment Tax Assessment Total Assessment is a certain percentage of the fair market value that is determined by local assessors to be the total taxable value of land and additions on the property. | Land | Improvement |
|---|---|---|---|---|
| 2024 | $2,113 | $10,106 | $380 | $9,726 |
| 2023 | -- | $10,065 | $380 | $9,685 |
| 2022 | -- | $9,496 | $380 | $9,116 |
| 2021 | -- | $8,959 | $380 | $8,579 |
| 2020 | $1,182 | $8,959 | $380 | $8,579 |
| 2019 | -- | -- | $380 | $7,337 |
| 2018 | -- | -- | $380 | $7,337 |
| 2017 | -- | -- | $380 | $7,243 |
| 2016 | -- | -- | $380 | $7,243 |
| 2015 | -- | -- | $380 | $7,243 |
| 2014 | -- | -- | $361 | $6,786 |
Property History
| Date | Event | Price | Change | Sq Ft Price |
|---|---|---|---|---|
| 06/25/2025 06/25/25 | For Sale | $149,000 | +65.7% | $79 / Sq Ft |
| 08/07/2019 08/07/19 | Sold | -- | -- | -- |
| 06/26/2019 06/26/19 | For Sale | $89,900 | -- | $38 / Sq Ft |
Purchase History
| Date | Type | Sale Price | Title Company |
|---|---|---|---|
| Warranty Deed | $88,900 | -- | |
| Deed | -- | -- |
Similar Homes in Pratt, KS
Source: Mid-Kansas MLS
MLS Number: 52923
APN: 088-34-0-40-13-001.00-0






