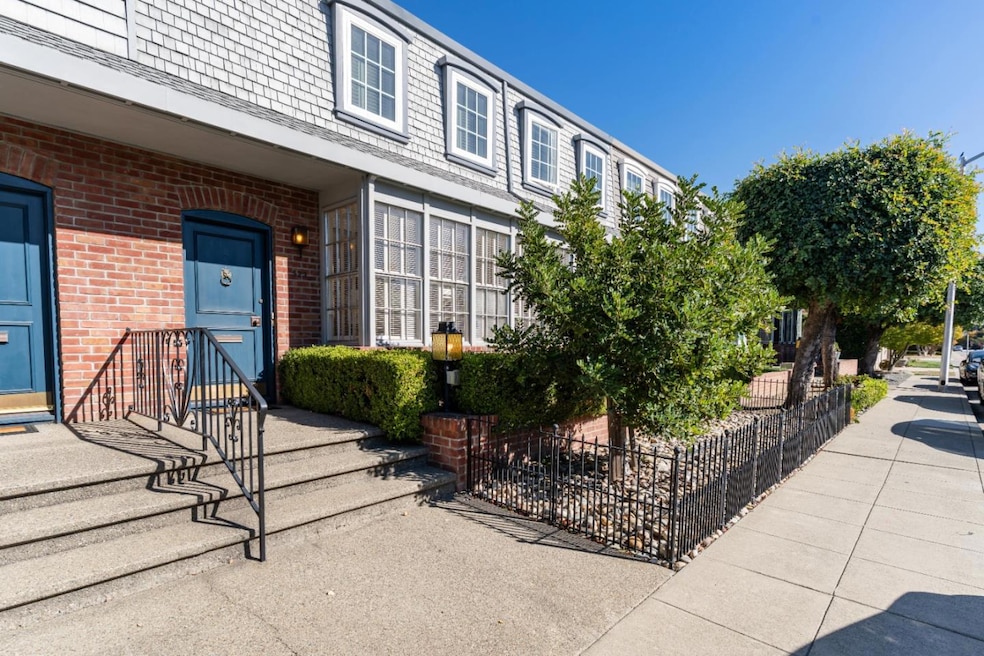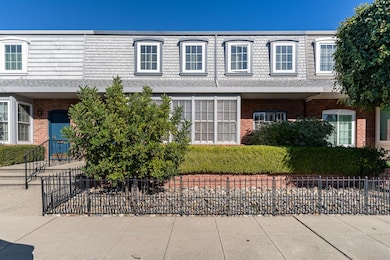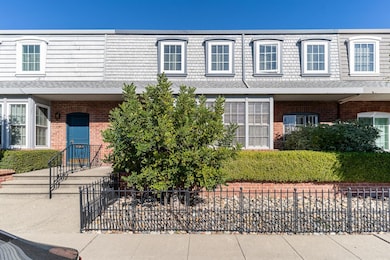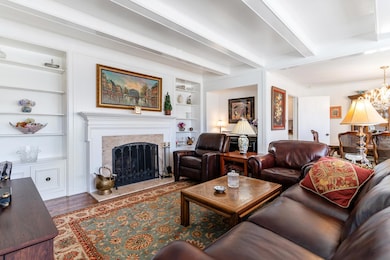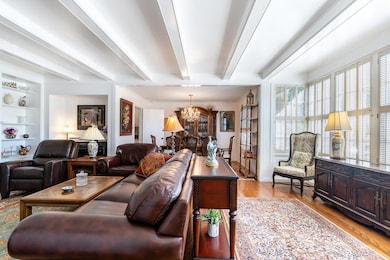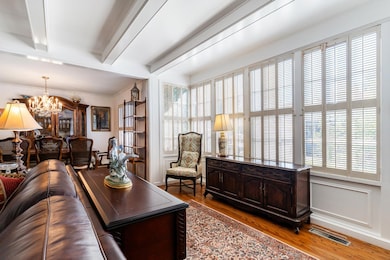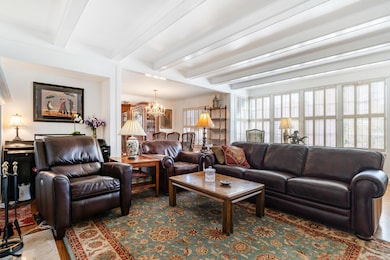523 Maple St San Mateo, CA 94402
Baywood-Aragon NeighborhoodEstimated payment $10,328/month
Highlights
- Primary Bedroom Suite
- Sub-Zero Refrigerator
- Wood Flooring
- Baywood Elementary School Rated A
- Deck
- Marble Bathroom Countertops
About This Home
Location, location, location! Discover the perfect blend of comfort and convenience in this charming home nestled in the heart of San Mateo. Enjoy maintenance free living with walking distance to your favorite shops, restaurants, coffee shops, top rated schools and more. The home features a beautiful kitchen equipped with stainless steel appliances including a Sub-Zero refrigerator. The living area beckons with its cozy ambiance for movie nights or quiet evenings with a good book. The primary bedroom is a peaceful retreat, boasting ample space and an en-suite bathroom. Additional bedrooms provide plenty of options for family, guests or a home office. The back patio along with the upstairs balcony offer a private escape where you can savor your morning coffee or host weekend barbecues. Grocery runs are a breeze, along with close proximity to SFO airport, highways and only a 30 min drive to SF for when you want some city fun. For those who enjoy the outdoors, parks and trails are just a short stroll away. Easy access to public transportation ensures that your commute into the city is easy. This property promises not just a house but a place to create lifelong memories. No HOA. A long list of improvements include a new roof in 2021, updated deck, tankless water heater and more!
Home Details
Home Type
- Single Family
Year Built
- Built in 1966
Lot Details
- 2,879 Sq Ft Lot
- Zoning described as R10000
Parking
- 2 Car Attached Garage
- Garage Door Opener
Home Design
- Slab Foundation
- Urethane Roof
Interior Spaces
- 1,840 Sq Ft Home
- 2-Story Property
- Wet Bar
- Ceiling Fan
- Skylights
- Formal Entry
- Living Room with Fireplace
- Formal Dining Room
Kitchen
- Eat-In Kitchen
- Gas Oven
- Self-Cleaning Oven
- Gas Cooktop
- Range Hood
- Microwave
- Sub-Zero Refrigerator
- Freezer
- Ice Maker
- Dishwasher
- Granite Countertops
- Disposal
Flooring
- Wood
- Carpet
Bedrooms and Bathrooms
- 3 Bedrooms
- Primary Bedroom Suite
- Walk-In Closet
- Bathroom on Main Level
- Marble Bathroom Countertops
- Bathtub with Shower
- Walk-in Shower
Laundry
- Laundry on upper level
- Laundry in Garage
- Washer and Dryer
- Laundry Tub
Outdoor Features
- Balcony
- Deck
Utilities
- Forced Air Heating System
- Vented Exhaust Fan
- Separate Meters
- 220 Volts
- Individual Gas Meter
Listing and Financial Details
- Assessor Parcel Number 034-122-370
Map
Home Values in the Area
Average Home Value in this Area
Tax History
| Year | Tax Paid | Tax Assessment Tax Assessment Total Assessment is a certain percentage of the fair market value that is determined by local assessors to be the total taxable value of land and additions on the property. | Land | Improvement |
|---|---|---|---|---|
| 2025 | $6,538 | $181,774 | $49,031 | $132,743 |
| 2023 | $6,538 | $174,718 | $47,128 | $127,590 |
| 2022 | $5,538 | $171,293 | $46,204 | $125,089 |
| 2021 | $5,333 | $167,936 | $45,299 | $122,637 |
| 2020 | $4,640 | $166,215 | $44,835 | $121,380 |
| 2019 | $3,510 | $162,956 | $43,956 | $119,000 |
| 2018 | $2,468 | $159,762 | $43,095 | $116,667 |
| 2017 | $2,078 | $156,630 | $42,250 | $114,380 |
| 2016 | $1,934 | $153,560 | $41,422 | $112,138 |
| 2015 | $1,868 | $151,254 | $40,800 | $110,454 |
| 2014 | $1,804 | $148,292 | $40,001 | $108,291 |
Property History
| Date | Event | Price | List to Sale | Price per Sq Ft |
|---|---|---|---|---|
| 02/01/2026 02/01/26 | Price Changed | $1,899,000 | -5.0% | $1,032 / Sq Ft |
| 11/24/2025 11/24/25 | Price Changed | $1,999,000 | -7.0% | $1,086 / Sq Ft |
| 11/07/2025 11/07/25 | For Sale | $2,149,000 | -- | $1,168 / Sq Ft |
Purchase History
| Date | Type | Sale Price | Title Company |
|---|---|---|---|
| Interfamily Deed Transfer | -- | None Available | |
| Interfamily Deed Transfer | -- | Lawyers Title Co | |
| Interfamily Deed Transfer | -- | None Available | |
| Interfamily Deed Transfer | -- | None Available | |
| Interfamily Deed Transfer | -- | None Available | |
| Interfamily Deed Transfer | -- | Alliance Title | |
| Interfamily Deed Transfer | -- | Alliance Title | |
| Interfamily Deed Transfer | -- | -- | |
| Interfamily Deed Transfer | -- | Fidelity National Title Co | |
| Interfamily Deed Transfer | -- | Fidelity National Title Co | |
| Interfamily Deed Transfer | -- | Fidelity National Title | |
| Interfamily Deed Transfer | -- | -- | |
| Individual Deed | -- | Fidelity National Title Ins |
Mortgage History
| Date | Status | Loan Amount | Loan Type |
|---|---|---|---|
| Open | $450,000 | New Conventional | |
| Closed | $188,700 | No Value Available | |
| Closed | $191,000 | No Value Available | |
| Closed | $236,000 | No Value Available | |
| Closed | $253,000 | No Value Available |
Source: MLSListings
MLS Number: ML82027078
APN: 034-122-370
- 141 W 3rd Ave
- 212 Eaton Rd Unit 1
- 365 Parrott Dr
- 74 Crystal Springs Rd
- 10 Crystal Springs Rd Unit 1202
- 10 Crystal Springs Rd Unit 1509
- 10 Crystal Springs Rd Unit 1206
- 10 Crystal Springs Rd Unit 1405
- 10 Crystal Springs Rd Unit 2514
- 10 Crystal Springs Rd Unit 1310
- 10 Crystal Springs Rd Unit 2214
- 555 Laurel Ave Unit 614
- 111 9th Ave Unit 105
- 222 6th Ave Unit 302
- 222 8th Ave Unit 306
- 1 Baldwin Ave Unit 903
- 115 Hobart Ave Unit E
- 112 Madison Ave Unit 108
- 112 Madison Ave Unit 109
- 111 Saint Matthews Ave Unit 304
- 85 W 5th Ave
- 75 W 5th Ave Unit FL3-ID1219
- 65 W 5th Ave Unit FL3-ID499
- 616 Maple St
- 120 W 3rd Ave
- 710 Laurel Ave
- 710 Laurel Ave Unit FL2-ID1148
- 710 Laurel Ave Unit FL3-ID1131
- 710 Laurel Ave Unit FL3-ID758
- 710 Laurel Ave Unit FL3-ID2069
- 10 De Sabla Rd
- 1 Baldwin Ave Unit 214
- 250 Baldwin Ave
- 111 Elm St
- 145 N El Camino Real
- 218 Tilton Ave Unit 201
- 609 S Delaware St
- 77 N Ellsworth Ave
- 142 Elm St
- 153 N San Mateo Dr
Ask me questions while you tour the home.
