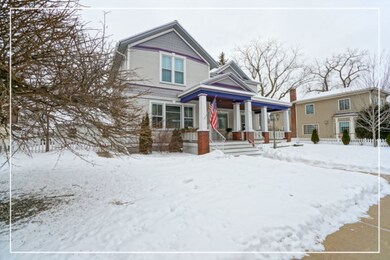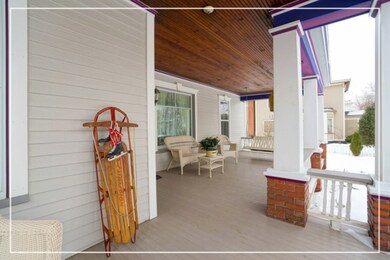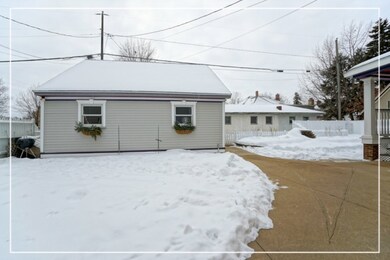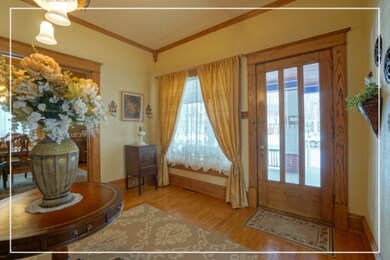
523 McIndoe St Wausau, WI 54403
Athletic Park NeighborhoodHighlights
- 0.23 Acre Lot
- Wood Flooring
- Fenced Yard
- East High School Rated A-
- Lower Floor Utility Room
- 5-minute walk to Yawkey Park
About This Home
As of April 2016From the very first moment we stepped through the front door of this Queen Anne style home, we felt like Royalty. Elegance and Charm from days gone by! Located in the popular Wausau East Andrew Warren Historic District, you will find A GEM of a home which has been refurbished to its original splendor. The beautiful foyer welcomes friends and family, while a large living room allows for plenty of space to entertain or sit quietly to chat by a warming fire.
Home Details
Home Type
- Single Family
Est. Annual Taxes
- $5,451
Year Built
- Built in 1881
Lot Details
- 10,019 Sq Ft Lot
- Lot Dimensions are 90x114
- Fenced Yard
- Level Lot
- Sprinkler System
Home Design
- Shingle Roof
- Aluminum Siding
- Cement Board or Planked
Interior Spaces
- 2-Story Property
- Wired For Sound
- Ceiling Fan
- Wood Burning Fireplace
- Window Treatments
- Lower Floor Utility Room
- Finished Basement
- Basement Fills Entire Space Under The House
Kitchen
- Range<<rangeHoodToken>>
- <<microwave>>
- Dishwasher
Flooring
- Wood
- Carpet
- Tile
- Vinyl
Bedrooms and Bathrooms
- 4 Bedrooms
- Walk-In Closet
- Bathroom on Main Level
Laundry
- Dryer
- Washer
Home Security
- Carbon Monoxide Detectors
- Fire and Smoke Detector
Parking
- 2 Car Detached Garage
- Garage Door Opener
- Driveway Level
Utilities
- Forced Air Heating and Cooling System
- Humidifier
- Natural Gas Water Heater
- Public Septic
- High Speed Internet
- Satellite Dish
- Cable TV Available
Additional Features
- Halls are 36 inches wide or more
- Porch
Listing and Financial Details
- Assessor Parcel Number 291-2907-253-0102
Ownership History
Purchase Details
Home Financials for this Owner
Home Financials are based on the most recent Mortgage that was taken out on this home.Purchase Details
Home Financials for this Owner
Home Financials are based on the most recent Mortgage that was taken out on this home.Purchase Details
Home Financials for this Owner
Home Financials are based on the most recent Mortgage that was taken out on this home.Similar Homes in Wausau, WI
Home Values in the Area
Average Home Value in this Area
Purchase History
| Date | Type | Sale Price | Title Company |
|---|---|---|---|
| Warranty Deed | $229,000 | Attorney | |
| Warranty Deed | $215,000 | Clt | |
| Warranty Deed | $205,000 | Clt |
Mortgage History
| Date | Status | Loan Amount | Loan Type |
|---|---|---|---|
| Open | $219,000 | New Conventional | |
| Closed | $10,000 | New Conventional | |
| Closed | $38,500 | Future Advance Clause Open End Mortgage | |
| Closed | $194,500 | New Conventional | |
| Previous Owner | $131,000 | New Conventional | |
| Previous Owner | $186,345 | FHA |
Property History
| Date | Event | Price | Change | Sq Ft Price |
|---|---|---|---|---|
| 04/29/2016 04/29/16 | Sold | $229,000 | +0.1% | $76 / Sq Ft |
| 01/27/2016 01/27/16 | Pending | -- | -- | -- |
| 01/23/2016 01/23/16 | For Sale | $228,816 | +6.4% | $75 / Sq Ft |
| 06/07/2013 06/07/13 | Sold | $215,000 | -1.1% | $71 / Sq Ft |
| 04/23/2013 04/23/13 | Pending | -- | -- | -- |
| 04/18/2013 04/18/13 | For Sale | $217,348 | -- | $72 / Sq Ft |
Tax History Compared to Growth
Tax History
| Year | Tax Paid | Tax Assessment Tax Assessment Total Assessment is a certain percentage of the fair market value that is determined by local assessors to be the total taxable value of land and additions on the property. | Land | Improvement |
|---|---|---|---|---|
| 2024 | $5,170 | $281,700 | $42,800 | $238,900 |
| 2023 | $5,721 | $237,800 | $45,500 | $192,300 |
| 2022 | $5,754 | $237,800 | $45,500 | $192,300 |
| 2021 | $5,548 | $237,800 | $45,500 | $192,300 |
| 2020 | $5,723 | $237,800 | $45,500 | $192,300 |
| 2019 | $5,661 | $220,800 | $41,400 | $179,400 |
| 2018 | $5,791 | $220,800 | $41,400 | $179,400 |
| 2017 | $5,455 | $220,800 | $41,400 | $179,400 |
| 2016 | $5,295 | $220,800 | $41,400 | $179,400 |
| 2015 | $5,572 | $220,800 | $41,400 | $179,400 |
| 2014 | $4,994 | $208,100 | $35,100 | $173,000 |
Agents Affiliated with this Home
-
Gizo Ujarmeli

Seller's Agent in 2016
Gizo Ujarmeli
AMAXIMMO LLC
(715) 841-0015
14 in this area
677 Total Sales
-
Michelle DuPuis
M
Buyer's Agent in 2016
Michelle DuPuis
FIRST WEBER
(715) 581-5884
1 in this area
46 Total Sales
Map
Source: Central Wisconsin Multiple Listing Service
MLS Number: 1600336
APN: 291-2907-253-0102
- 410 Fulton St Unit 1008 N 5th Street
- 709 Grant St
- 307 N 7th St
- 1320 N 2nd St
- 910 Fulton St
- 1401 N 2nd St
- 918 Fulton St
- 508 Chicago Ave
- 421 N 10th St Unit 420 N 10th St
- 1701 & 1707 N 3rd St Unit 312 Chicago Ave
- 315 Humboldt Ave
- 1711 N 3rd St
- 818 E Bridge St
- 1024 Steuben St
- 830 Chicago Ave
- 218 S 4th St
- 518 Lincoln Ave
- 427 Henrietta St
- 1718 N 13th St
- 1229-1233 Henrietta St






