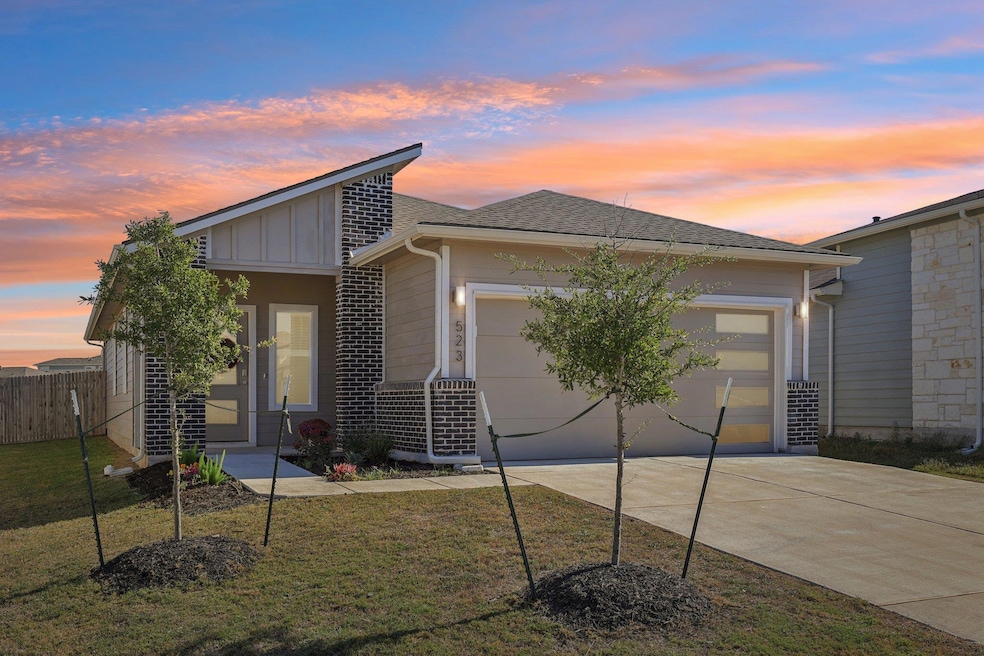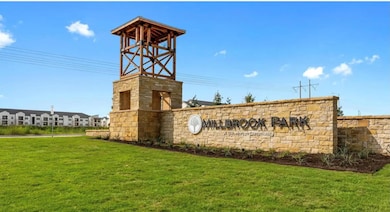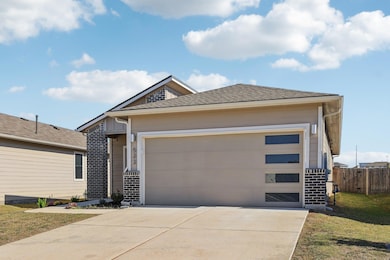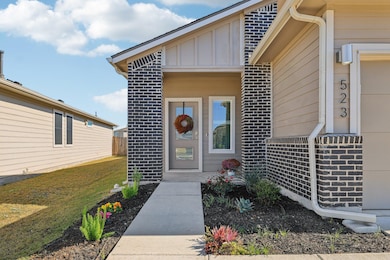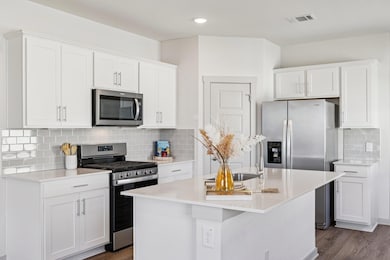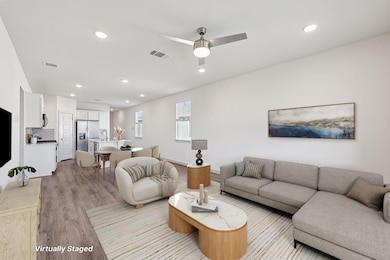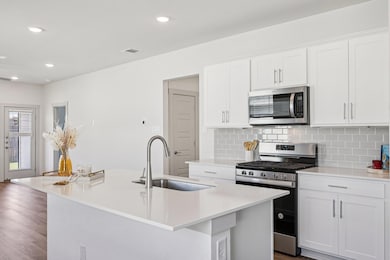523 Millbrook Blvd San Marcos, TX 78666
Highlights
- High Ceiling
- Neighborhood Views
- Covered Patio or Porch
- Quartz Countertops
- Sport Court
- Breakfast Bar
About This Home
Available now, move in ready single-story home in the desirable Millbrook Parkway community. Discover brand new like, modern living on a spacious 1,319 sq ft home, featuring an open-concept layout, quartz countertops throughout, high-end Whirlpool appliances, including a refrigerator, washer, and dryer. The pet friendly backyard is a true standout, ideal for kids to play, hosting friends, or winding down with a cozy evening BBQ. Every bedroom comes equipped with ceiling fans, closets, double sink on primary room, and an attached 2-car garage for plenty of storage and parking. Served by the Consolidated San Marcos ISD, this quiet cul-de-sac family neighborhood is perfect for couples, families, or students. Prime location within 4 min to Amazon's Fulfillment Center, 5 min to San Marcos High School and Rattler Stadium, 8 min to San Marcos Premium Outlets, 10 min to downtown or Texas State University, and a brand new H-E-B coming soon, within walking distance. House is a must see, get ready to host the holidays on your new kitchen!
Listing Agent
eXp Realty, LLC Brokerage Phone: (413) 658-8207 License #0811101 Listed on: 11/15/2025

Home Details
Home Type
- Single Family
Est. Annual Taxes
- $5,778
Year Built
- Built in 2022
Lot Details
- 5,314 Sq Ft Lot
- Northwest Facing Home
- Back Yard Fenced
- Level Lot
- Sprinkler System
Parking
- 2 Car Garage
Home Design
- Slab Foundation
- Composition Roof
- Masonry Siding
Interior Spaces
- 1,319 Sq Ft Home
- 1-Story Property
- High Ceiling
- Neighborhood Views
- Washer and Dryer
Kitchen
- Breakfast Bar
- Range
- Microwave
- Dishwasher
- ENERGY STAR Qualified Appliances
- Quartz Countertops
- Disposal
Flooring
- Carpet
- Vinyl
Bedrooms and Bathrooms
- 3 Main Level Bedrooms
- 2 Full Bathrooms
Home Security
- Home Security System
- Smart Home
Outdoor Features
- Covered Patio or Porch
- Rain Gutters
Schools
- Rodriguez Elementary School
- Miller Middle School
- San Marcos High School
Utilities
- Central Heating and Cooling System
- Natural Gas Connected
- Private Sewer
- High Speed Internet
- Cable TV Available
Listing and Financial Details
- Security Deposit $1,845
- Tenant pays for all utilities, internet, trash collection, water
- The owner pays for association fees, management, repairs, roof maintenance, taxes
- 12 Month Lease Term
- $45 Application Fee
- Assessor Parcel Number 115469000H017003
- Tax Block H
Community Details
Overview
- Property has a Home Owners Association
- Built by DR Horton
- Millbrook Park Subdivision
- Property managed by J&R Management
Amenities
- Shops
Recreation
- Sport Court
- Community Playground
- Trails
Pet Policy
- Pet Deposit $300
- Dogs and Cats Allowed
Map
Source: Unlock MLS (Austin Board of REALTORS®)
MLS Number: 5783422
APN: R180753
- 324 Millbrook Blvd
- 412 Wilshire Rd
- 1312 Plymouth St
- 120 New Hampton Way
- 140 New Haven St
- 1405 Center Point Rd
- 3207 Hunter Rd
- 3424 S Old Bastrop Hwy
- 1711 W Mccarty Ln
- 220 Jumping Laurel St
- 404 Eagle Dr Unit 101
- 101 High Ridge Cir
- 130 Ace Ln Unit 101
- 112 Learning Elm Dr
- 209 Eagle Dr Unit 101
- 140 Hopping Peach St
- 206 Eagle Dr Unit 101
- 109 Learning Elm Dr
- 517 Freeing Oak St
- 436 Millbrook Blvd
- 459 Wilshire Rd
- 530 Wilshire Rd
- 109 Scarborough Way
- 540 Wilshire Rd
- 412 Wilshire Rd
- 549 Wilshire Rd
- 1332 Plymouth Rd
- 1312 Plymouth St
- 105 New Haven St
- 225 New Hampton Way
- 140 New Haven St
- 231 Windsor Blvd
- 305 Fremont Dr
- 1041 Vervain Rd
- 490 Barnes Dr
- 2913 Hunter Rd
- 124 Dreaming Plum Ln
- 205 Eagle Dr Unit 101
- 701 Horace Howard Dr Unit D
