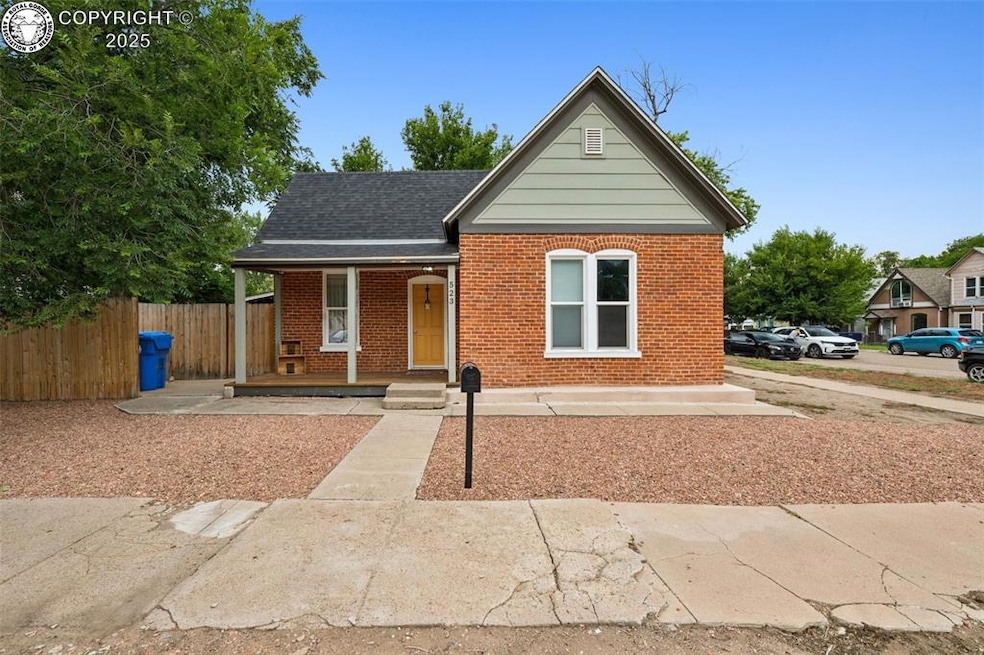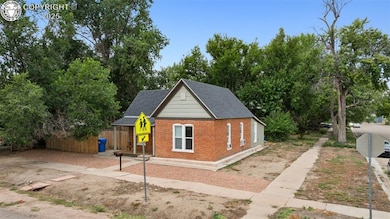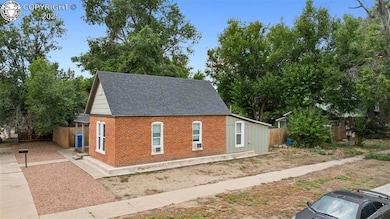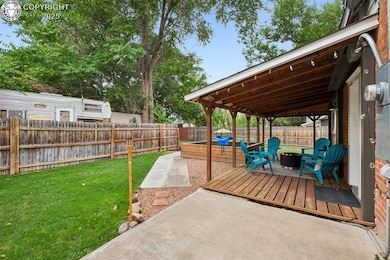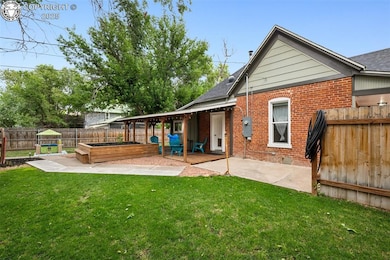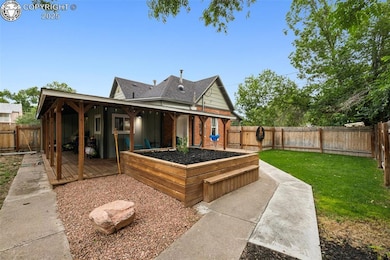523 N Pikes Peak Ave Florence, CO 81226
Estimated payment $1,698/month
Highlights
- Deck
- Wood Flooring
- 2 Car Detached Garage
- Ranch Style House
- Covered Patio or Porch
- Double Pane Windows
About This Home
Completely remodeled, head to toe quintessential 1900's brick cottage, blocks from the Arkansas River and downtown Florence. Take in all the charm this property has to offer from it's covered deck and porch, custom Sherwin Williams paint colors and more. This property features an owner's on-suite with sprawling bathroom and fabulous walk-in closet. A very large second bedroom with a wonderful second full bathroom. Large wrap around deck for Colorado's extended outdoor living and a sweet front porch that you can waive to your neighbors as they walk by. Here is everything that is new: roof, windows, doors, floors, kitchen, baths (except the vintage bathtub), cabinets, counter tops, (stove and dishwasher are newer)and the fridge is new, vanities and toilets. Wait there is more: new siding, decks, trim, all new electrical through out to include the electrical panel, new sewer line, water line, plumbing, furnace, on demand water heater and new gas line to meter. I am sure that I am missing something but rest assured you are purchasing a totally new home with the old world charm ( brick was tuck pointed and sealed). The home includes a 2 car detached garage with attached shed or work space. Raised bed garden with custom built redwood seat wall, you'll really need to come and enjoy this property for all it has to offer. Blocks from downtown, the community swimming pool and farmers market, this is seriously a splendid location with a walking score of 100.
Home Details
Home Type
- Single Family
Est. Annual Taxes
- $1,674
Year Built
- Built in 1904
Lot Details
- 6,970 Sq Ft Lot
- Back Yard Fenced
- Landscaped
Home Design
- Ranch Style House
- Brick Exterior Construction
- Wood Frame Construction
- Wood Siding
Interior Spaces
- 1,026 Sq Ft Home
- Ceiling Fan
- Double Pane Windows
- Vinyl Clad Windows
Flooring
- Wood
- Luxury Vinyl Tile
- Vinyl
Bedrooms and Bathrooms
- 2 Bedrooms
Parking
- 2 Car Detached Garage
- Garage Door Opener
Outdoor Features
- Deck
- Covered Patio or Porch
Location
- In Flood Plain
Schools
- Fremont Elementary School
Utilities
- Evaporated cooling system
- Window Unit Cooling System
- Forced Air Heating System
- Heating System Uses Natural Gas
- Natural Gas Connected
- Cable TV Available
Community Details
- The community has rules related to covenants
Listing and Financial Details
- Assessor Parcel Number 61002570
Map
Home Values in the Area
Average Home Value in this Area
Tax History
| Year | Tax Paid | Tax Assessment Tax Assessment Total Assessment is a certain percentage of the fair market value that is determined by local assessors to be the total taxable value of land and additions on the property. | Land | Improvement |
|---|---|---|---|---|
| 2024 | $1,266 | $19,560 | $0 | $0 |
| 2023 | $1,266 | $15,876 | $0 | $0 |
| 2022 | $277 | $3,499 | $0 | $0 |
| 2021 | $281 | $3,600 | $0 | $0 |
| 2020 | $1,327 | $2,172 | $0 | $0 |
| 2019 | $608 | $2,172 | $0 | $0 |
| 2018 | $707 | $1,787 | $0 | $0 |
| 2017 | $122 | $1,787 | $0 | $0 |
| 2016 | $682 | $1,880 | $0 | $0 |
| 2015 | $127 | $1,880 | $0 | $0 |
| 2012 | $155 | $2,095 | $847 | $1,248 |
Property History
| Date | Event | Price | List to Sale | Price per Sq Ft |
|---|---|---|---|---|
| 11/08/2025 11/08/25 | Price Changed | $297,000 | -2.6% | $289 / Sq Ft |
| 10/26/2025 10/26/25 | Price Changed | $304,900 | -3.2% | $297 / Sq Ft |
| 09/16/2025 09/16/25 | Price Changed | $314,900 | -1.6% | $307 / Sq Ft |
| 08/01/2025 08/01/25 | For Sale | $319,900 | -- | $312 / Sq Ft |
Purchase History
| Date | Type | Sale Price | Title Company |
|---|---|---|---|
| Special Warranty Deed | $290,000 | None Listed On Document | |
| Quit Claim Deed | -- | None Listed On Document | |
| Special Warranty Deed | $70,000 | Fidelity National Title | |
| Quit Claim Deed | -- | None Available | |
| Warranty Deed | $23,500 | Stewart Title | |
| Interfamily Deed Transfer | -- | None Available | |
| Interfamily Deed Transfer | -- | None Available |
Mortgage History
| Date | Status | Loan Amount | Loan Type |
|---|---|---|---|
| Open | $281,300 | New Conventional |
Source: Royal Gorge Association of REALTORS®
MLS Number: 5567271
APN: 000061002570
- 651 S Union St Unit 10
- 726 W Tyrolean Ct
- 2632 Pear St
- 349 W Buttercup Way
- 333 W Concho Dr
- 302 W El Paso Ave Unit 304
- 302 W El Paso Ave Unit 302
- 304 W El Paso Ave Unit 304
- 325 E Main St Unit 3
- 325 E Main St Unit 12
- 3320 Sanchez Ln
- 3300 W 31st St
- 3131 E Spaulding Ave
- 18 Lea Ln
- 55 Castle Royal Dr Unit 55
- 2107 Chatalet Ln Unit M
- 4015 Oneal Ave
- 2530 Taylor Ln Unit South Unit
- 6020 Buttermere Dr
- 404 Shield Rd
