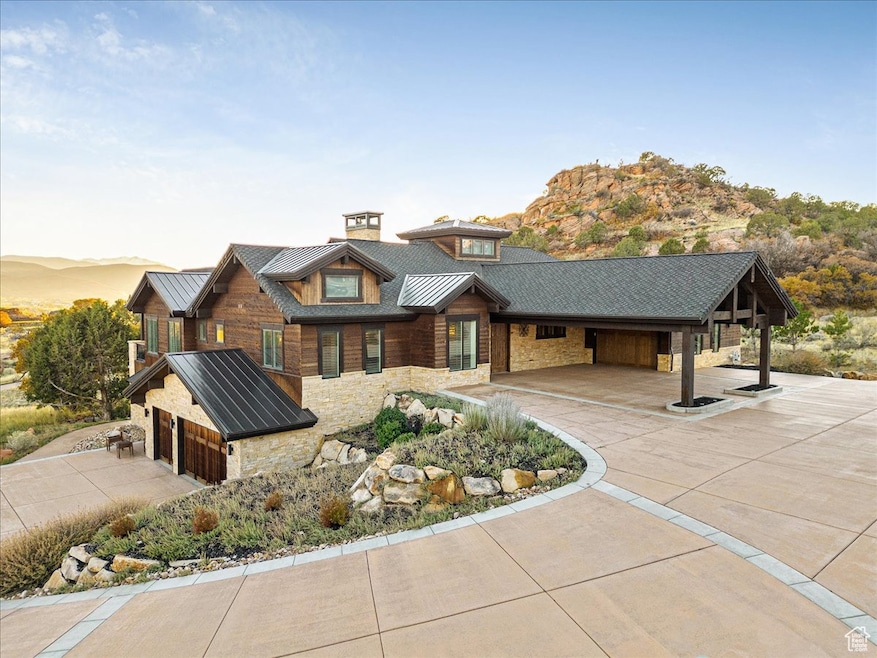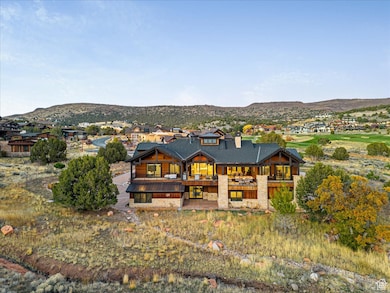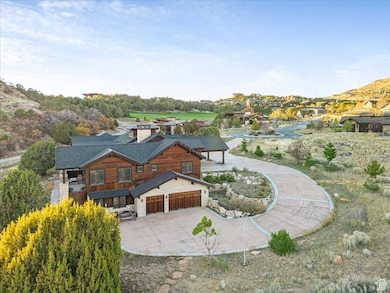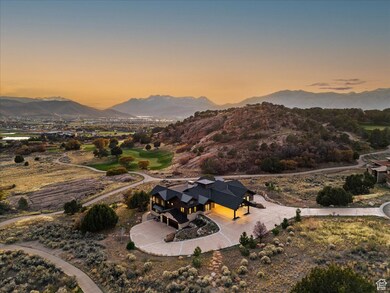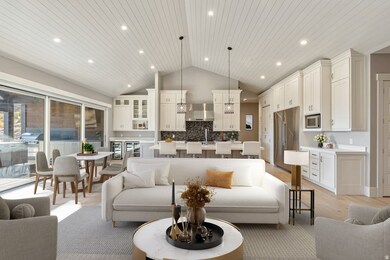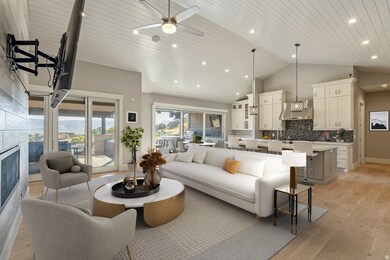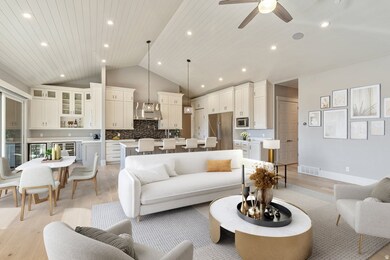523 N Red Mountain Ct Heber City, UT 84032
Estimated payment $22,420/month
Highlights
- Concierge
- Golf Course Community
- Home Theater
- Views of Red Rock
- 24-Hour Security
- Spa
About This Home
This is your opportunity to own the home with FULL GOLF MEMBERSHIP AVAILABLE and lot that Jack Nicklaus himself selected when building this golf course. In the prestigious Red Ledges community this 7,016 sq ft mountain estate blends sophisticated design with rustic elegance, offering panoramic views of the 9th and 18th holes of the Jack Nicklaus Signature Red Ledges Golf Course. It is walking distance of the main club house, swimming pool, tennis courts, driving range, and golf club house. The open-concept layout of the home features vaulted ceilings, hardwood floors, instant heated tankless water, Sonos, and expansive thermal windows framing breathtaking views. The kitchen showcases quartz countertops, custom cabinetry, and a wet bar-perfect for entertaining. The basement is an entertainers haven complete with a full gym, built in sauna, game room, and Track Man golf simulator. With over 1,000 sq feet deck off the back of the home, you can enjoy the scenery and views that Red Ledges has to offer. The insulated garages, smart garage openers with MyQ, fiber concrete driveways, are a great added feature. Every detail reflects quality craftsmanship and timeless mountain luxury.
Home Details
Home Type
- Single Family
Est. Annual Taxes
- $19,434
Year Built
- Built in 2019
Lot Details
- 0.88 Acre Lot
- Cul-De-Sac
- Landscaped
- Secluded Lot
- Property is zoned Single-Family
HOA Fees
- $265 Monthly HOA Fees
Parking
- 6 Car Attached Garage
- 2 Carport Spaces
- 10 Open Parking Spaces
Property Views
- Red Rock
- Mountain
Home Design
- Rambler Architecture
- Metal Roof
- Stone Siding
- Asphalt
- Cedar
Interior Spaces
- 7,016 Sq Ft Home
- 2-Story Property
- Wet Bar
- Vaulted Ceiling
- Ceiling Fan
- 2 Fireplaces
- Gas Log Fireplace
- Double Pane Windows
- Shades
- Blinds
- Sliding Doors
- Smart Doorbell
- Great Room
- Home Theater
- Den
- Alarm System
Kitchen
- Double Oven
- Gas Oven
- Built-In Range
- Freezer
- Disposal
Flooring
- Wood
- Carpet
- Tile
Bedrooms and Bathrooms
- 4 Bedrooms | 2 Main Level Bedrooms
- Walk-In Closet
- Hydromassage or Jetted Bathtub
- Bathtub With Separate Shower Stall
Basement
- Exterior Basement Entry
- Natural lighting in basement
Outdoor Features
- Spa
- Balcony
- Covered Patio or Porch
- Outdoor Gas Grill
- Playground
Schools
- J R Smith Elementary School
- Timpanogos Middle School
- Wasatch High School
Utilities
- Forced Air Heating and Cooling System
- Heat Pump System
- Natural Gas Connected
- Private Water Source
Additional Features
- Level Entry For Accessibility
- Sprinkler System
- Property is near a golf course
Listing and Financial Details
- Assessor Parcel Number 00-0021-0354
Community Details
Overview
- Association fees include ground maintenance
- Kelly Jarrett Association, Phone Number (435) 657-4073
- Red Ledges Subdivision
Amenities
- Concierge
- Community Fire Pit
- Picnic Area
- Clubhouse
Recreation
- Golf Course Community
- Community Playground
- Community Pool
- Horse Trails
- Hiking Trails
- Bike Trail
- Snow Removal
Security
- 24-Hour Security
- Gated Community
Map
Home Values in the Area
Average Home Value in this Area
Tax History
| Year | Tax Paid | Tax Assessment Tax Assessment Total Assessment is a certain percentage of the fair market value that is determined by local assessors to be the total taxable value of land and additions on the property. | Land | Improvement |
|---|---|---|---|---|
| 2025 | $18,679 | $3,645,600 | $425,000 | $3,220,600 |
| 2024 | $19,434 | $3,819,200 | $425,000 | $3,394,200 |
| 2023 | $19,434 | $3,645,600 | $450,000 | $3,195,600 |
| 2022 | $20,285 | $3,645,600 | $450,000 | $3,195,600 |
| 2021 | $18,241 | $2,604,000 | $350,000 | $2,254,000 |
| 2020 | $15,986 | $2,222,080 | $350,000 | $1,872,080 |
| 2019 | $15,144 | $1,222,144 | $0 | $0 |
| 2018 | $4,337 | $350,000 | $0 | $0 |
| 2017 | $4,361 | $350,000 | $0 | $0 |
| 2016 | $4,478 | $350,000 | $0 | $0 |
| 2015 | $4,271 | $350,000 | $350,000 | $0 |
Property History
| Date | Event | Price | List to Sale | Price per Sq Ft |
|---|---|---|---|---|
| 10/27/2025 10/27/25 | For Sale | $3,900,000 | -- | $556 / Sq Ft |
Purchase History
| Date | Type | Sale Price | Title Company |
|---|---|---|---|
| Warranty Deed | -- | North American Title Union P | |
| Warranty Deed | -- | Summit Escrow & Title | |
| Special Warranty Deed | -- | Summit Escrow & Title |
Mortgage History
| Date | Status | Loan Amount | Loan Type |
|---|---|---|---|
| Open | $1,400,000 | Construction |
Source: UtahRealEstate.com
MLS Number: 2119690
APN: 00-0021-0354
- 549 N Red Mountain Ct
- 645 N Red Mountain Ct
- 2446 E Flat Top Mountain Dr Unit JH10
- 2446 E Flat Top Mountain Dr
- 295 Red Ledges Blvd Unit 121
- 3172 E Red Knob Way
- 3172 E Red Knob Way Unit 825
- 311 Red Ledges Blvd Unit 120
- 2884 E Brown Duck Mountain Cir Unit 104
- 3304 E Red Knob Way Unit 878
- 3277 E Red Knob Way Unit 818
- 748 N Explorer Peak Dr
- 2317 E Red Knob Way
- 2317 E Red Knob Way Unit JH-9
- 310 Red Ledges Blvd
- 787 Red Ledges Blvd
- 223 N Ibapah Peak Dr
- 223 N Ibapah Peak Dr Unit 129
- 657 N Ibapah Peak Dr
- 3052 E Horse Mountain Cir Unit 192
- 814 N 1490 E Unit Apartment
- 1235 N 1350 E Unit A
- 2005 N Lookout Peak Cir
- 2377 N Wildwood Ln
- 2389 N Wildwood Ln
- 2573 N Wildflower Ln
- 2455 N Meadowside Way
- 212 E 1720 N
- 1218 S Sawmill Blvd
- 1854 N High Uintas Ln Unit ID1249882P
- 625 E 1200 S
- 2503 Wildwood Ln
- 2790 N Commons Blvd
- 105 E Turner Mill Rd
- 144 E Turner Mill Rd
- 884 E Hamlet Cir S
- 2689 N River Meadows Dr
- 284 S 550 E
- 541 Craftsman Way
- 532 N Farm Hill Ln
