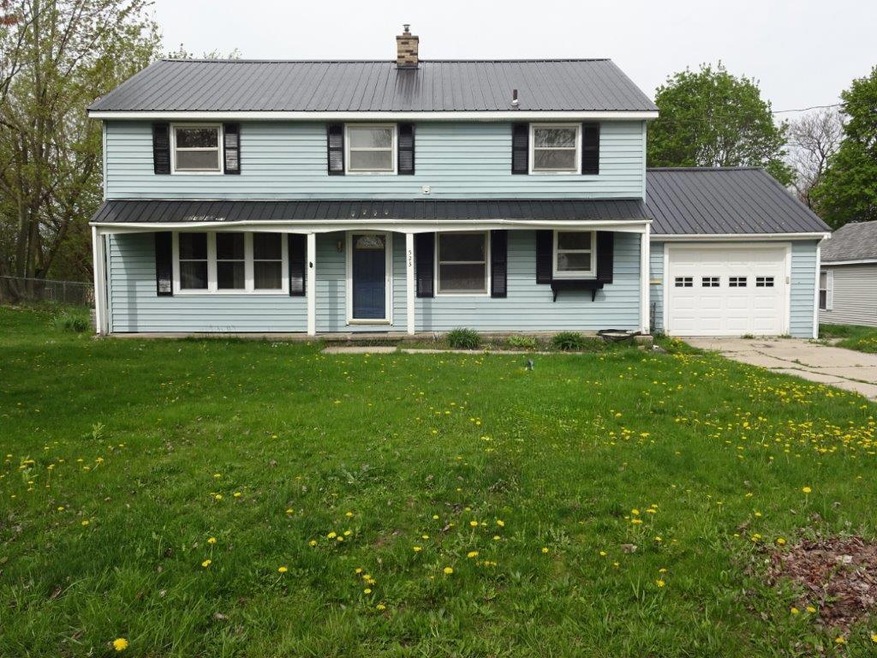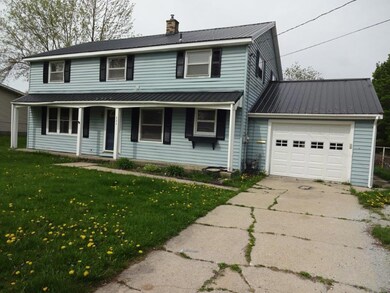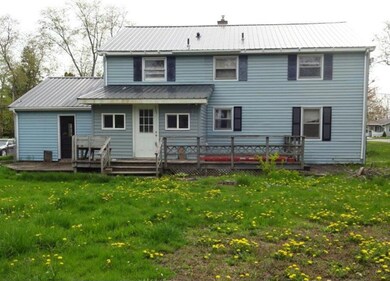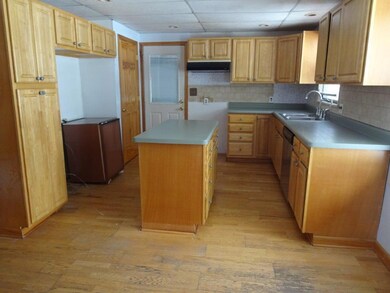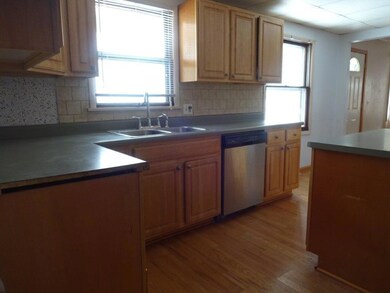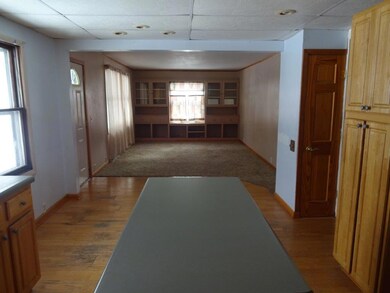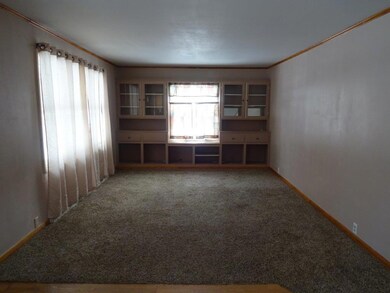
523 N Stewart Ave Fremont, MI 49412
Estimated Value: $263,000 - $300,000
Highlights
- Colonial Architecture
- Deck
- Forced Air Heating System
- Pathfinder Elementary School Rated A-
- 1 Car Attached Garage
- Back Yard Fenced
About This Home
As of July 2023A big house for a big family. 5 bedroom, 2 full bath, Colonial style home, main floor laundry and a second floor laundry room, full basement with Ever-dry System waterproofing system, central air, fenced backyard. A generous floor plan that has room enough for everyone in the family.
Last Agent to Sell the Property
RE/MAX River Valley License #6506042725 Listed on: 11/23/2022

Home Details
Home Type
- Single Family
Est. Annual Taxes
- $1,745
Year Built
- Built in 1960
Lot Details
- 0.33 Acre Lot
- Lot Dimensions are 89x162
- Back Yard Fenced
Parking
- 1 Car Attached Garage
Home Design
- Colonial Architecture
- Composition Roof
- Vinyl Siding
Interior Spaces
- 2,700 Sq Ft Home
- 2-Story Property
- Basement Fills Entire Space Under The House
Bedrooms and Bathrooms
- 5 Bedrooms | 1 Main Level Bedroom
- 2 Full Bathrooms
Outdoor Features
- Deck
Utilities
- Forced Air Heating System
- Heating System Uses Natural Gas
Ownership History
Purchase Details
Home Financials for this Owner
Home Financials are based on the most recent Mortgage that was taken out on this home.Purchase Details
Purchase Details
Purchase Details
Similar Homes in Fremont, MI
Home Values in the Area
Average Home Value in this Area
Purchase History
| Date | Buyer | Sale Price | Title Company |
|---|---|---|---|
| Lesko Courtney | $217,000 | -- | |
| Stanley Bernard A | $60,000 | -- | |
| Smith Leeandra | $126,000 | -- | |
| Hubbard Gary | $111,000 | -- |
Mortgage History
| Date | Status | Borrower | Loan Amount |
|---|---|---|---|
| Previous Owner | Stanley Brenda L | $1 | |
| Previous Owner | Hubbard Gary S | $10,300 |
Property History
| Date | Event | Price | Change | Sq Ft Price |
|---|---|---|---|---|
| 07/06/2023 07/06/23 | Sold | $217,000 | -5.2% | $80 / Sq Ft |
| 06/05/2023 06/05/23 | Pending | -- | -- | -- |
| 05/09/2023 05/09/23 | Price Changed | $229,000 | -4.5% | $85 / Sq Ft |
| 11/23/2022 11/23/22 | For Sale | $239,900 | -- | $89 / Sq Ft |
Tax History Compared to Growth
Tax History
| Year | Tax Paid | Tax Assessment Tax Assessment Total Assessment is a certain percentage of the fair market value that is determined by local assessors to be the total taxable value of land and additions on the property. | Land | Improvement |
|---|---|---|---|---|
| 2024 | $41 | $111,900 | $0 | $0 |
| 2023 | $1,829 | $103,000 | $0 | $0 |
| 2022 | $2,279 | $93,200 | $0 | $0 |
| 2021 | $2,210 | $84,600 | $0 | $0 |
| 2020 | $2,187 | $75,300 | $0 | $0 |
| 2019 | $2,092 | $52,800 | $0 | $0 |
| 2018 | $2,043 | $50,700 | $0 | $0 |
| 2017 | $2,004 | $47,900 | $0 | $0 |
| 2016 | $1,859 | $45,800 | $0 | $0 |
| 2015 | -- | $44,900 | $0 | $0 |
| 2014 | -- | $41,700 | $0 | $0 |
Agents Affiliated with this Home
-
Dave Stout

Seller's Agent in 2023
Dave Stout
RE/MAX Michigan
(231) 924-9814
77 Total Sales
-
Briana Plumhoff
B
Buyer's Agent in 2023
Briana Plumhoff
City2Shore Gateway Group
(231) 215-3268
7 Total Sales
-
B
Buyer's Agent in 2023
Brianna Plumhoff
Verge Realty
Map
Source: Southwestern Michigan Association of REALTORS®
MLS Number: 22049053
APN: 13-35-427-015
- 412 N Darling Ave
- 313 N Stewart Ave
- 351 E Cherry St
- 445 E Cherry St
- 119 E Dayton St
- 318 E Dayton St
- 18 N Decker Ave
- 409 E Main St
- 206 W 44th St
- 603 E Main St
- 841 N Weaver Ave
- 337 E Pine St
- 134 W Sheridan St
- 306 Meister Rd
- 203 Baden Place
- 430 S Stewart Ave
- 834 N Michigan St
- 216 Southwoods Ave
- 124 W Pine St
- 3942 Harmon Dr
- 523 N Stewart Ave
- 529 N Stewart Ave
- 511 N Stewart Ave
- 604 N Stewart Ave
- 613 N Stewart Ave
- 530 N Darling Ave
- 520 N Stewart Ave
- 518 N Stewart Ave
- 518 N Stewart Ave Unit C
- 508 N Darling Ave
- 445 N Stewart Ave
- 623 N Stewart Ave
- 612 N Darling Ave
- 307 Birch St
- 322 Birch St
- 702 N Stewart Ave
- 419 N Stewart Ave
- 428 N Darling Ave
- 629 N Stewart Ave
- 418 N Stewart Ave
