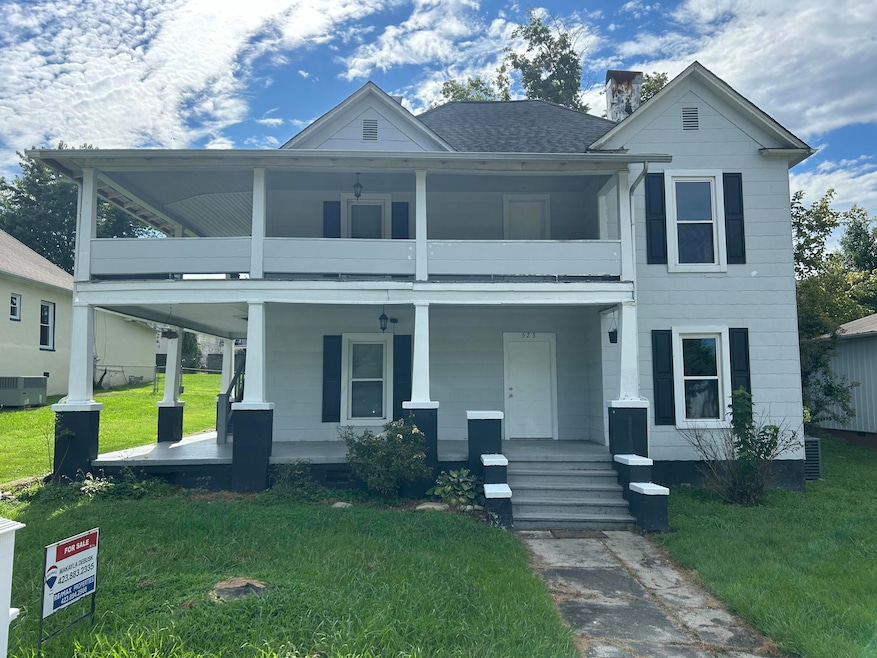
523 Ohio Ave Etowah, TN 37331
Estimated payment $1,370/month
Highlights
- Fireplace in Bedroom
- Wood Flooring
- High Ceiling
- Deck
- Victorian Architecture
- Private Yard
About This Home
Step back in time with this delightful 1915 home located on Ohio Avenue in the heart of Etowah, TN. This property blends timeless charm with modern updates to create a comfortable and inviting living space. Recent renovations include a new kitchen and updated cabinetry in two bathrooms, complemented by new flooring throughout. The home features two new doors, new ceiling fans, and a ductless air conditioning system for the downstairs, offering excellent energy efficiency. Practical updates add to the appeal, with a new insulated subfloor and walls in the kitchen and a French drain installed under the decking in the rear yard for added functionality. The home also comes equipped with essential appliances, including a refrigerator, dishwasher, stove, washer, and dryer, making it move-in ready. The peaceful backyard offers potential for outdoor relaxation and entertaining. Located just minutes from downtown Etowah, this home provides convenient access to local shops, dining, and recreational activities. With its unique blend of historic charm and modern updates, 523 Ohio Avenue is ready to welcome its new owner. Schedule your showing today and discover its full potential!
Home Details
Home Type
- Single Family
Est. Annual Taxes
- $784
Year Built
- Built in 1915 | Remodeled
Lot Details
- 7,405 Sq Ft Lot
- Lot Dimensions are 50x150
- Partial crossed fence
- Level Lot
- Private Yard
Home Design
- Victorian Architecture
- Fixer Upper
- Brick Foundation
- Combination Foundation
- Shingle Roof
- Wood Siding
- Concrete Perimeter Foundation
- Stucco
Interior Spaces
- 2,393 Sq Ft Home
- 2-Story Property
- Woodwork
- High Ceiling
- Ceiling Fan
- Vinyl Clad Windows
- Family Room with Fireplace
- Storage
- Wood Flooring
- Unfinished Attic
- Fire and Smoke Detector
Kitchen
- Free-Standing Electric Range
- Microwave
- Dishwasher
- Stainless Steel Appliances
Bedrooms and Bathrooms
- 4 Bedrooms
- Fireplace in Bedroom
- Bathtub with Shower
Laundry
- Laundry Room
- Laundry on main level
- Dryer
- Washer
Parking
- On-Street Parking
- Off-Street Parking
Outdoor Features
- Balcony
- Deck
- Covered Patio or Porch
- Outbuilding
Schools
- Etowah Elementary School
- Mountain View Etowah Middle School
- Central High School
Utilities
- Central Heating and Cooling System
- Water Heater
- Phone Available
Community Details
- No Home Owners Association
- Etowah Subdivision
Listing and Financial Details
- Assessor Parcel Number 118b C 051.00
Map
Home Values in the Area
Average Home Value in this Area
Tax History
| Year | Tax Paid | Tax Assessment Tax Assessment Total Assessment is a certain percentage of the fair market value that is determined by local assessors to be the total taxable value of land and additions on the property. | Land | Improvement |
|---|---|---|---|---|
| 2024 | $784 | $33,250 | $2,475 | $30,775 |
| 2023 | $784 | $33,250 | $2,475 | $30,775 |
| 2022 | $669 | $20,150 | $1,300 | $18,850 |
| 2021 | $669 | $20,150 | $1,300 | $18,850 |
| 2020 | $669 | $20,150 | $1,300 | $18,850 |
| 2019 | $664 | $20,025 | $1,300 | $18,725 |
| 2018 | $664 | $20,025 | $1,300 | $18,725 |
| 2017 | $637 | $19,750 | $1,875 | $17,875 |
| 2016 | $586 | $19,750 | $1,875 | $17,875 |
| 2015 | -- | $19,750 | $1,875 | $17,875 |
| 2014 | $586 | $19,746 | $0 | $0 |
Purchase History
| Date | Type | Sale Price | Title Company |
|---|---|---|---|
| Warranty Deed | $114,000 | Radiant Title Llc | |
| Warranty Deed | $7,200 | Valley Title Services Llc | |
| Warranty Deed | $95,000 | -- | |
| Deed | $44,000 | -- | |
| Deed | $75,000 | -- | |
| Deed | $84,900 | -- | |
| Warranty Deed | $60,000 | -- | |
| Deed | $47,000 | -- | |
| Deed | -- | -- |
Mortgage History
| Date | Status | Loan Amount | Loan Type |
|---|---|---|---|
| Open | $102,600 | New Conventional | |
| Previous Owner | $88,000 | New Conventional | |
| Previous Owner | $76,410 | No Value Available | |
| Previous Owner | $8,490 | No Value Available | |
| Previous Owner | $55,000 | No Value Available |
Similar Homes in Etowah, TN
Source: Greater Chattanooga REALTORS®
MLS Number: 1518297
APN: 118B-C-051.00
- 514 Ohio Ave
- 424 Tennessee Ave
- 422 Tennessee Ave
- 327 Ohio Ave
- 510 Pennsylvania Ave
- 230 Pennsylvania Ave
- 824 Pennsylvania Ave
- 0 County Road 475 Unit LotWP001 24234408
- 0 County Road 475
- 715 5th St
- 107 Pennsylvania Ave
- 911 Indiana Ave
- 423 Illinois Ave
- 201 Kelsey St
- 205 Kelsey St
- 1100 Washington Ave
- 428 Alabama Ave
- 205 N Iowa Ave
- 300 Athens Pike
- 308 N Georgia Ave
- 183 County Road 881
- 145 Tatum St
- 26 Phillips St
- 918 Rocky Mount Rd
- 2108 Congress Pkwy S
- 102 Savannah Cove
- 529 Isbill Rd
- 142 Church St
- 135 Warren St
- 120 Bellingham Dr NE
- 105 Belle Chase Way NE
- 304 Broad St
- 3247 Rolling Meadow Way NE
- 3111 Holly Brook Cir NE
- 4100 Ocoee St N
- 3627 Moreland Dr NE
- 2535 Highway 411
- 4415 Frontage Rd NW
- 3310 Steeple Cir NE
- 3322 Harmony Ct NE






