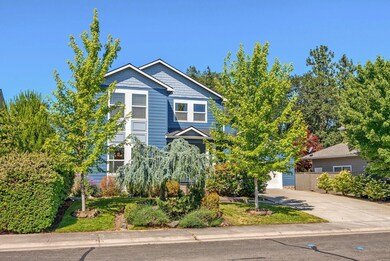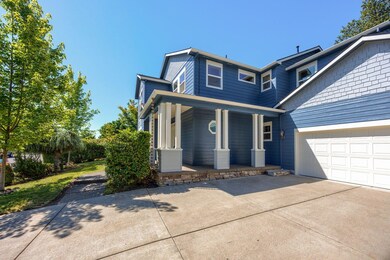
523 Ridgeway Ave Central Point, OR 97502
Highlights
- Mountain View
- Wooded Lot
- Great Room
- Contemporary Architecture
- Bonus Room
- 5-minute walk to Central point water park
About This Home
As of December 2024Located on a quiet street in the beautiful White Oak Estates, this impressive home sits on a large, beautifully landscaped, tree-studded lot with an inviting terraced backyard perfect for entertaining. Arched doorways lead you from the entryway to the elegant formal/informal living room with a gas fireplace, continuing into the dining area ideal for hosting gatherings. The spacious kitchen features granite counters, stainless steel appliances, and a center island with an eating bar. Adjacent to the kitchen is a breakfast nook and a cozy living area, perfect for family relaxation. Upstairs, the impressive master suite includes a fireplace, a large bath with a Jacuzzi tub, shower, double sinks, a spacious walk-in closet, and a separate office. Three additional spacious bedrooms and a versatile bonus room, perfect for a hobby room or home gym, complete the upper level. This lovely home offers something for everyone, making it perfect for the discerning buyer.
Last Agent to Sell the Property
John L. Scott Medford Brokerage Phone: 541-301-6180 License #200203027 Listed on: 11/26/2024

Home Details
Home Type
- Single Family
Est. Annual Taxes
- $6,179
Year Built
- Built in 2001
Lot Details
- 8,712 Sq Ft Lot
- Property fronts an easement
- Fenced
- Drip System Landscaping
- Sloped Lot
- Front and Back Yard Sprinklers
- Wooded Lot
- Garden
- Property is zoned CPR-1-8, CPR-1-8
HOA Fees
- $8 Monthly HOA Fees
Parking
- 2 Car Garage
- Garage Door Opener
- Driveway
Property Views
- Mountain
- Neighborhood
Home Design
- Contemporary Architecture
- Frame Construction
- Composition Roof
- Concrete Perimeter Foundation
Interior Spaces
- 2,980 Sq Ft Home
- 2-Story Property
- Ceiling Fan
- Gas Fireplace
- Double Pane Windows
- Vinyl Clad Windows
- Great Room
- Family Room
- Living Room
- Dining Room
- Home Office
- Bonus Room
- Laundry Room
Kitchen
- Breakfast Area or Nook
- Oven
- Cooktop
- Microwave
- Dishwasher
- Granite Countertops
- Disposal
Flooring
- Carpet
- Tile
Bedrooms and Bathrooms
- 4 Bedrooms
- Walk-In Closet
Home Security
- Carbon Monoxide Detectors
- Fire and Smoke Detector
Schools
- Jewett Elementary School
- Scenic Middle School
- Crater High School
Utilities
- Cooling System Mounted To A Wall/Window
- Forced Air Heating and Cooling System
- Heating System Uses Natural Gas
- Water Heater
Additional Features
- Sprinklers on Timer
- Fire Pit
Listing and Financial Details
- Exclusions: Refrigerator, W/D
- Assessor Parcel Number 10923738
Community Details
Overview
- White Oak Estates Subdivision
Recreation
- Tennis Courts
- Pickleball Courts
- Sport Court
- Community Playground
- Park
Ownership History
Purchase Details
Home Financials for this Owner
Home Financials are based on the most recent Mortgage that was taken out on this home.Purchase Details
Home Financials for this Owner
Home Financials are based on the most recent Mortgage that was taken out on this home.Purchase Details
Home Financials for this Owner
Home Financials are based on the most recent Mortgage that was taken out on this home.Purchase Details
Purchase Details
Home Financials for this Owner
Home Financials are based on the most recent Mortgage that was taken out on this home.Purchase Details
Similar Homes in the area
Home Values in the Area
Average Home Value in this Area
Purchase History
| Date | Type | Sale Price | Title Company |
|---|---|---|---|
| Warranty Deed | $569,180 | First American Title | |
| Warranty Deed | $569,180 | First American Title | |
| Warranty Deed | $369,000 | First American | |
| Special Warranty Deed | $335,000 | First American | |
| Trustee Deed | $245,238 | -- | |
| Warranty Deed | $333,700 | Jackson County Title | |
| Warranty Deed | $60,325 | Jackson County Title |
Mortgage History
| Date | Status | Loan Amount | Loan Type |
|---|---|---|---|
| Open | $540,721 | New Conventional | |
| Closed | $540,721 | New Conventional | |
| Previous Owner | $331,500 | New Conventional | |
| Previous Owner | $350,550 | New Conventional | |
| Previous Owner | $350,000 | Fannie Mae Freddie Mac | |
| Previous Owner | $268,000 | Purchase Money Mortgage | |
| Previous Owner | $266,950 | No Value Available | |
| Closed | $66,750 | No Value Available | |
| Closed | $50,000 | No Value Available |
Property History
| Date | Event | Price | Change | Sq Ft Price |
|---|---|---|---|---|
| 12/31/2024 12/31/24 | Sold | $569,180 | -0.1% | $191 / Sq Ft |
| 12/03/2024 12/03/24 | Price Changed | $570,000 | +0.9% | $191 / Sq Ft |
| 12/02/2024 12/02/24 | Pending | -- | -- | -- |
| 11/26/2024 11/26/24 | For Sale | $565,000 | 0.0% | $190 / Sq Ft |
| 09/23/2024 09/23/24 | Pending | -- | -- | -- |
| 09/09/2024 09/09/24 | Price Changed | $565,000 | -1.7% | $190 / Sq Ft |
| 09/03/2024 09/03/24 | Price Changed | $575,000 | 0.0% | $193 / Sq Ft |
| 09/03/2024 09/03/24 | For Sale | $575,000 | -1.7% | $193 / Sq Ft |
| 08/26/2024 08/26/24 | Off Market | $585,000 | -- | -- |
| 08/12/2024 08/12/24 | Price Changed | $585,000 | -2.5% | $196 / Sq Ft |
| 07/09/2024 07/09/24 | Price Changed | $600,000 | -4.0% | $201 / Sq Ft |
| 06/17/2024 06/17/24 | For Sale | $625,000 | +69.4% | $210 / Sq Ft |
| 09/29/2015 09/29/15 | Sold | $369,000 | 0.0% | $119 / Sq Ft |
| 08/12/2015 08/12/15 | Pending | -- | -- | -- |
| 06/17/2015 06/17/15 | For Sale | $369,000 | -- | $119 / Sq Ft |
Tax History Compared to Growth
Tax History
| Year | Tax Paid | Tax Assessment Tax Assessment Total Assessment is a certain percentage of the fair market value that is determined by local assessors to be the total taxable value of land and additions on the property. | Land | Improvement |
|---|---|---|---|---|
| 2025 | $6,384 | $384,000 | $141,960 | $242,040 |
| 2024 | $6,384 | $372,820 | $137,820 | $235,000 |
| 2023 | $6,179 | $361,970 | $133,810 | $228,160 |
| 2022 | $6,035 | $361,970 | $133,810 | $228,160 |
| 2021 | $5,862 | $351,430 | $129,920 | $221,510 |
| 2020 | $5,691 | $341,200 | $126,140 | $215,060 |
| 2019 | $5,551 | $321,630 | $118,900 | $202,730 |
| 2018 | $5,382 | $312,270 | $115,440 | $196,830 |
| 2017 | $5,247 | $312,270 | $115,440 | $196,830 |
| 2016 | $5,093 | $294,350 | $108,810 | $185,540 |
| 2015 | $4,880 | $294,350 | $108,810 | $185,540 |
| 2014 | $4,756 | $277,460 | $102,560 | $174,900 |
Agents Affiliated with this Home
-

Seller's Agent in 2024
Renee Spahn
John L. Scott Medford
(541) 301-6180
12 in this area
83 Total Sales
-
A
Buyer's Agent in 2024
Agt STEPH-medfor Jordan
John L. Scott Medford
(541) 779-3611
3 in this area
73 Total Sales
-

Seller's Agent in 2015
Bruce Lorange
Windermere Van Vleet & Associates
(541) 301-6869
1 in this area
39 Total Sales
-
P
Seller Co-Listing Agent in 2015
Pam Lorange
Windermere Van Vleet & Associates
-
R
Buyer's Agent in 2015
Robin Norris
John L. Scott Medford
Map
Source: Oregon Datashare
MLS Number: 220184718
APN: 10923738
- 687 White Oak Ave
- 2610 Beebe Rd
- 2580 Parkwood Village Ln
- 673 Mountain Ave
- 201 Orchardview Cir
- 4399 Table Rock Rd
- 446 Beebe Rd
- 4404 Biddle Rd
- 4286 Hamrick Rd
- 4601 Biddle Rd Unit C
- 4251 Table Rock Rd
- 1840 E Pine St
- 4121 Table Rock Rd
- 4105 Table Rock Rd
- 2342 New Haven Dr
- 2208 Lara Ln
- 2225 New Haven Dr
- 1117 Annalise St
- 1125 Annalise St
- 1242 Hawk Dr






