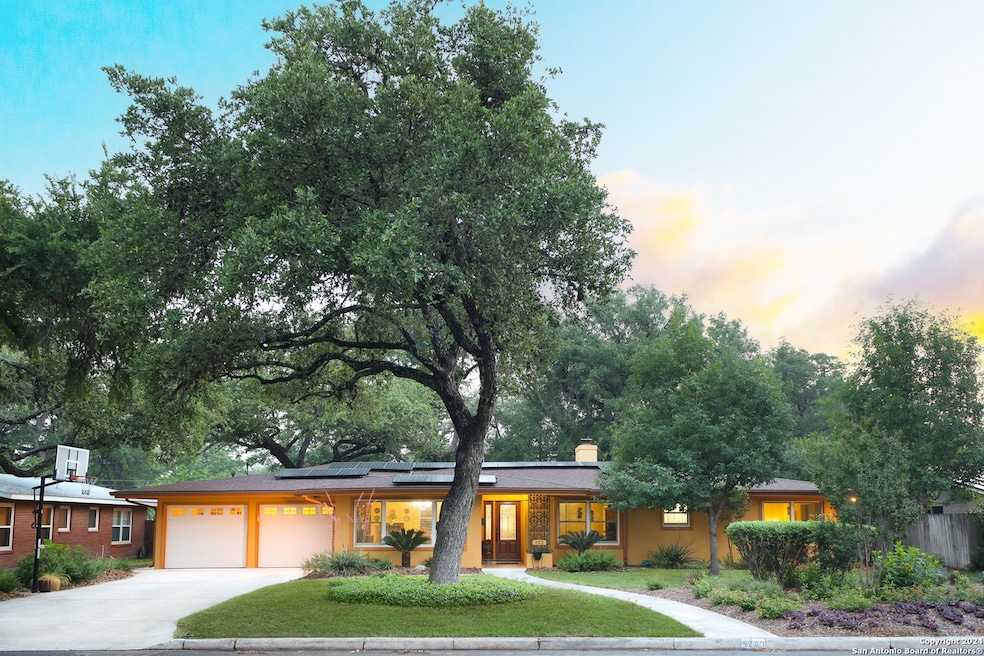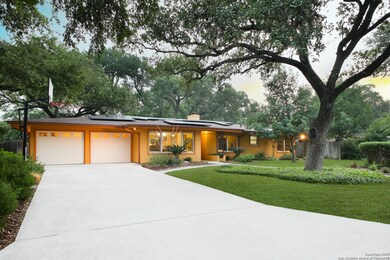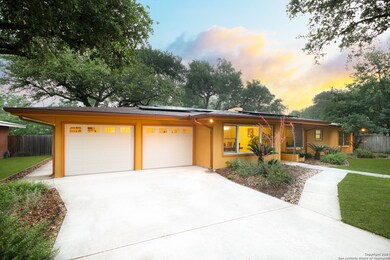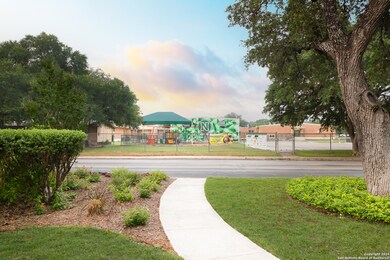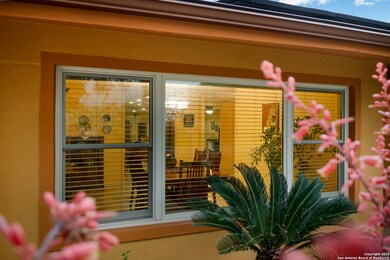
523 Rockhill Dr San Antonio, TX 78209
Northwood NeighborhoodHighlights
- Custom Closet System
- Solid Surface Countertops
- Eat-In Kitchen
- Northwood Elementary School Rated A-
- Attached Garage
- Ceramic Tile Flooring
About This Home
As of March 2025**Fully paid for solar panels** Fully modernized. This wonderfully maintained and updated home in the popular established neighborhood of Northwood in 78209 is now available for new owners. Nestled on a 1/2 acre lot with great landscaping and beautiful mature trees, this home is perfect for any living situation. With over 2600 square feet of indoor living space and a massive 13' x 21' screened-in covered patio, there is plenty of space for comfortable, luxurious living. Highlights in this home include premium custom cabinetry, gas cooking, acres of solid surface counter space in the kitchen, premium ceramic tile flooring, upgraded bathrooms, thermally efficient windows, and solar panels. This home is move-in ready. Conveniently located near the airport, major thoroughfares, and dining/shopping. Make sure to check out the link for the 3D Matterport Tour.
Last Buyer's Agent
Dan Sweet
eXp Realty

Home Details
Home Type
- Single Family
Est. Annual Taxes
- $12,607
Year Built
- Built in 1956
Lot Details
- 0.29 Acre Lot
Home Design
- Brick Exterior Construction
- Slab Foundation
- Composition Roof
- Masonry
Interior Spaces
- 2,632 Sq Ft Home
- Property has 1 Level
- Ceiling Fan
- Chandelier
- Wood Burning Fireplace
- Window Treatments
- Family Room with Fireplace
- Combination Dining and Living Room
- Ceramic Tile Flooring
- Washer Hookup
Kitchen
- Eat-In Kitchen
- <<builtInOvenToken>>
- Gas Cooktop
- <<microwave>>
- Ice Maker
- Dishwasher
- Solid Surface Countertops
Bedrooms and Bathrooms
- 3 Bedrooms
- Custom Closet System
- 3 Full Bathrooms
Parking
- Attached Garage
- Garage Door Opener
Schools
- Northwwod Elementary School
- Garner Middle School
- Macarthur High School
Utilities
- Central Heating and Cooling System
- Heating System Uses Natural Gas
- Gas Water Heater
- Cable TV Available
Community Details
- Northwood Subdivision
Listing and Financial Details
- Tax Lot 14
- Assessor Parcel Number 118220000140
- Seller Concessions Not Offered
Ownership History
Purchase Details
Home Financials for this Owner
Home Financials are based on the most recent Mortgage that was taken out on this home.Purchase Details
Home Financials for this Owner
Home Financials are based on the most recent Mortgage that was taken out on this home.Purchase Details
Home Financials for this Owner
Home Financials are based on the most recent Mortgage that was taken out on this home.Purchase Details
Purchase Details
Similar Homes in San Antonio, TX
Home Values in the Area
Average Home Value in this Area
Purchase History
| Date | Type | Sale Price | Title Company |
|---|---|---|---|
| Deed | -- | None Listed On Document | |
| Warranty Deed | -- | Chicago Title | |
| Warranty Deed | -- | Presidio Title | |
| Warranty Deed | -- | Presidio Title | |
| Warranty Deed | -- | -- |
Mortgage History
| Date | Status | Loan Amount | Loan Type |
|---|---|---|---|
| Open | $525,000 | VA | |
| Previous Owner | $200,000 | Purchase Money Mortgage | |
| Previous Owner | $211,765 | VA |
Property History
| Date | Event | Price | Change | Sq Ft Price |
|---|---|---|---|---|
| 03/07/2025 03/07/25 | Sold | -- | -- | -- |
| 01/29/2025 01/29/25 | Pending | -- | -- | -- |
| 09/06/2024 09/06/24 | Price Changed | $650,000 | -3.7% | $247 / Sq Ft |
| 05/02/2024 05/02/24 | For Sale | $675,000 | -- | $256 / Sq Ft |
Tax History Compared to Growth
Tax History
| Year | Tax Paid | Tax Assessment Tax Assessment Total Assessment is a certain percentage of the fair market value that is determined by local assessors to be the total taxable value of land and additions on the property. | Land | Improvement |
|---|---|---|---|---|
| 2023 | $6,922 | $502,150 | $173,500 | $375,690 |
| 2022 | $11,264 | $456,500 | $150,820 | $382,160 |
| 2021 | $10,706 | $419,051 | $131,290 | $295,880 |
| 2020 | $10,143 | $380,955 | $117,180 | $263,775 |
| 2019 | $10,194 | $382,740 | $117,180 | $265,560 |
| 2018 | $10,324 | $386,660 | $93,740 | $292,920 |
| 2017 | $10,212 | $378,960 | $82,030 | $296,930 |
| 2016 | $9,922 | $368,180 | $56,510 | $311,670 |
| 2015 | $8,630 | $352,158 | $56,510 | $305,680 |
| 2014 | $8,630 | $320,144 | $0 | $0 |
Agents Affiliated with this Home
-
Tim Allums

Seller's Agent in 2025
Tim Allums
Keller Williams Heritage
(210) 380-7475
2 in this area
173 Total Sales
-
D
Buyer's Agent in 2025
Dan Sweet
eXp Realty
Map
Source: San Antonio Board of REALTORS®
MLS Number: 1771418
APN: 11822-000-0140
- 222 Wyndale St
- 446 Forrest Hill Dr
- 210 Laramie Dr
- 443 Laramie Dr
- 7507 Bridgewater Dr
- 3831 Harry Wurzbach Rd
- 371 Pike Rd
- 306 Cave Ln
- 535 Oakleaf Dr
- 6 Oakwell Farms Pkwy
- 10 Oakwell Farms Pkwy
- 7426 Robin Rest Dr
- 3202 Thrush Bend St
- 23 Fonthill Way
- 602 Northridge Dr
- 262 Rockhill Dr
- 3206 Albin Dr
- 7131 Thrush View Ln
- 7226 N Vandiver Rd
- 2603 Brookhurst Dr
