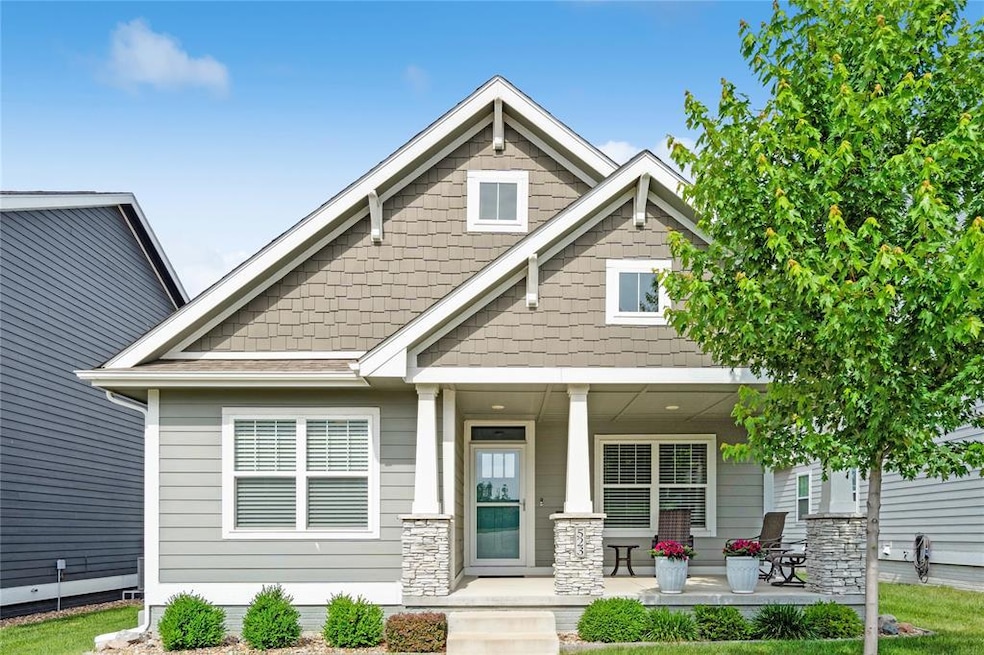523 S Bluestone Way West Des Moines, IA 50266
Estimated payment $2,297/month
Highlights
- Ranch Style House
- Mud Room
- Home Security System
- Westridge Elementary School Rated A-
- Eat-In Kitchen
- Luxury Vinyl Plank Tile Flooring
About This Home
Welcome to this meticulously maintained ranch home within the desirable Village of Ponderosa neighborhood. All of your shopping, dining and entertainment is all within walking distance at West Glen and Jordan Creek is also in close proximity. The home features 3 bedrooms, 2.5 bathrooms, and a 2-car garage. This open floor plan offers a spacious living room and a cozy electric fireplace with mantle. Enjoy the large kitchen island for entertaining. A perfect sized dining room is located right off the kitchen, as well. The home boasts flat craftsman trim and a convenient mudroom with built in lockers and laundry right off the garage entrance. The primary bedroom features a large walk-in closet and bathroom with a double sink vanity. The finished lower level offers additional living space with a 2nd and 3rd bedroom, full bathroom, large living room, and large storage room. The property features a partially fenced yard and low maintenance landscaping. Whole house Aquasana water filtration system recently installed.
Home Details
Home Type
- Single Family
Est. Annual Taxes
- $5,022
Year Built
- Built in 2020
Lot Details
- 4,432 Sq Ft Lot
- Lot Dimensions are 45x98.5
- Partially Fenced Property
- Aluminum or Metal Fence
- Property is zoned MDR
HOA Fees
- $83 Monthly HOA Fees
Home Design
- Ranch Style House
- Asphalt Shingled Roof
- Cement Board or Planked
Interior Spaces
- 1,177 Sq Ft Home
- Electric Fireplace
- Mud Room
- Family Room Downstairs
- Luxury Vinyl Plank Tile Flooring
- Finished Basement
Kitchen
- Eat-In Kitchen
- Stove
- Dishwasher
Bedrooms and Bathrooms
Laundry
- Laundry on main level
- Dryer
- Washer
Home Security
- Home Security System
- Fire and Smoke Detector
Parking
- 2 Car Attached Garage
- Driveway
Utilities
- Forced Air Heating and Cooling System
Community Details
- Venture Association, Phone Number (515) 321-6390
Listing and Financial Details
- Assessor Parcel Number 32004127198924
Map
Home Values in the Area
Average Home Value in this Area
Tax History
| Year | Tax Paid | Tax Assessment Tax Assessment Total Assessment is a certain percentage of the fair market value that is determined by local assessors to be the total taxable value of land and additions on the property. | Land | Improvement |
|---|---|---|---|---|
| 2024 | $4,746 | $316,900 | $81,300 | $235,600 |
| 2023 | $5,228 | $316,900 | $81,300 | $235,600 |
| 2022 | $5,164 | $279,600 | $74,700 | $204,900 |
| 2021 | $166 | $279,600 | $74,700 | $204,900 |
| 2020 | $166 | $8,450 | $8,450 | $0 |
| 2019 | $174 | $8,450 | $8,450 | $0 |
| 2018 | $174 | $8,450 | $8,450 | $0 |
| 2017 | $178 | $8,450 | $8,450 | $0 |
| 2016 | $174 | $8,450 | $8,450 | $0 |
Property History
| Date | Event | Price | Change | Sq Ft Price |
|---|---|---|---|---|
| 08/31/2025 08/31/25 | Price Changed | $339,900 | -1.4% | $289 / Sq Ft |
| 08/07/2025 08/07/25 | Price Changed | $344,900 | -1.4% | $293 / Sq Ft |
| 06/23/2025 06/23/25 | For Sale | $349,900 | +20.9% | $297 / Sq Ft |
| 08/19/2020 08/19/20 | Sold | $289,410 | +0.3% | $248 / Sq Ft |
| 07/31/2020 07/31/20 | Pending | -- | -- | -- |
| 04/10/2020 04/10/20 | For Sale | $288,500 | -- | $247 / Sq Ft |
Purchase History
| Date | Type | Sale Price | Title Company |
|---|---|---|---|
| Interfamily Deed Transfer | -- | None Available | |
| Warranty Deed | $289,500 | None Available |
Source: Des Moines Area Association of REALTORS®
MLS Number: 720811
APN: 320-04127198924
- 5477 S Prairie View Dr
- 3 S My Way
- 33 S My Way
- 1 S My Way
- 4 My Way
- 5 My Way
- 811 Burr Oaks Dr Unit 202
- 811 Burr Oaks Dr Unit 307
- Balsam Plan at The Pines at Glen Oaks
- Hemlock Plan at The Pines at Glen Oaks
- Juniper Plan at The Pines at Glen Oaks
- 150 S Prairie View Dr Unit 405
- 858 Burr Oaks Dr
- 595 S 60th St Unit 403
- 595 S 60th St Unit 305
- 595 S 60th St Unit 402
- 595 S 60th St Unit 303
- 595 S 60th St Unit 301
- 106 58th Ct
- 5583 Beechwood Terrace
- 549 S Soapstone Way
- 545 S Soapstone Way
- 509 S Soapstone Way
- 5382 Flint Dr
- 5388 Flint Dr
- 5465 Mills Civic Pkwy
- 210 S Prairie View Dr
- 565 Market St
- 565 Market St Unit 310
- 565 Market St Unit 308
- 565 Market St Unit 306
- 565 Market St Unit 305
- 565 Market St Unit 304
- 565 Market St Unit 210
- 565 Market St Unit 208
- 565 Market St Unit 206
- 565 Market St Unit 205
- 565 Market St Unit 204
- 565 Market St Unit 106
- 565 Market St Unit 410







