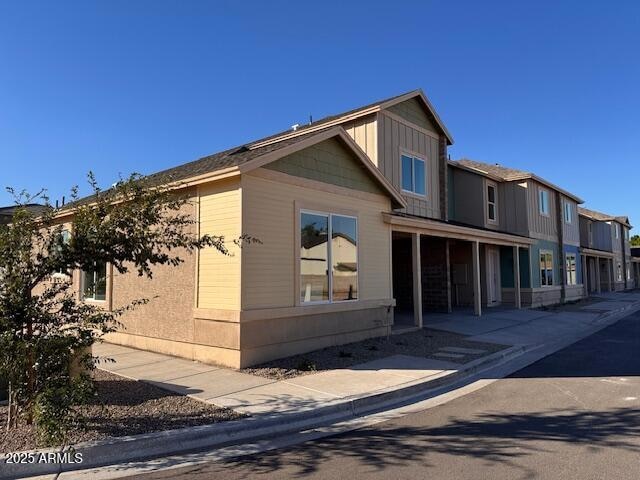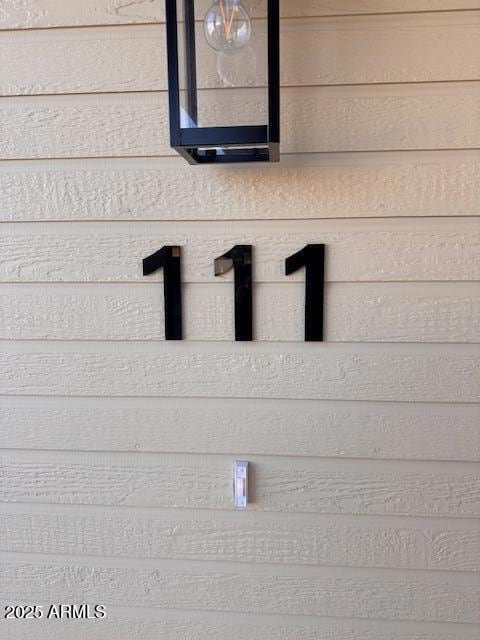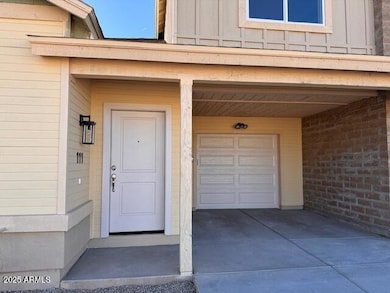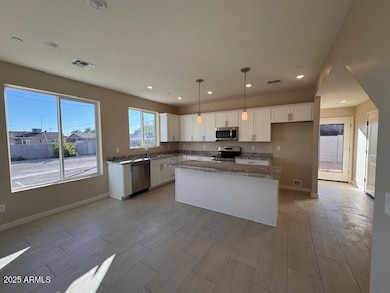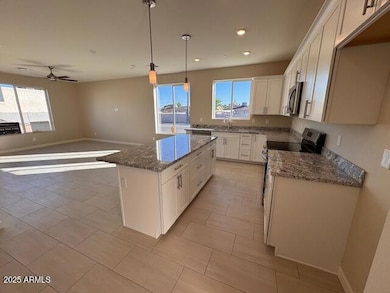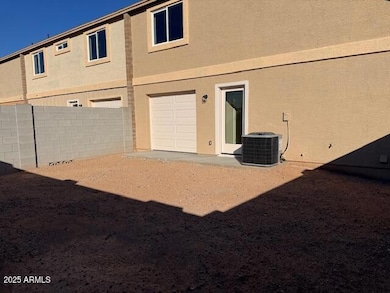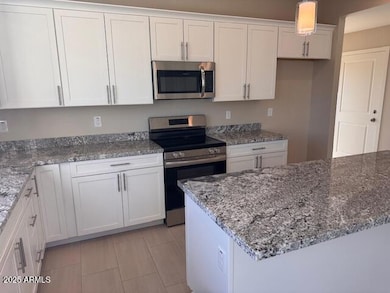523 S Pasadena -- S Unit 111 Mesa, AZ 85210
Woodbridge Crossing NeighborhoodEstimated payment $2,164/month
Highlights
- Transportation Service
- Contemporary Architecture
- Eat-In Kitchen
- Franklin at Brimhall Elementary School Rated A
- Property is near public transit
- Double Pane Windows
About This Home
Grand Opening — Now Selling! Pasadena Park presents all new Townhomes NOW Available at 523 S Pasadena Mesa, AZ 85210! Limited release in one of the most convenient locations available. Brand-new spacious townhomes with upgraded premium features are included. Each home features all-white contemporary kitchens, oversized beautiful islands, neutral interior palettes, private garages, and private backyards—a rare offering in this price range.
Light, bright, open floor plans create an inviting living experience, with spacious great rooms and professionally selected design packages. Floor plans include 2, 3, and 4-bedroom options, ideal for owners, investors, professionals, and commuters who want low-maintenance living. Enjoy unmatched convenience with immediate Frwy access US-60/Mesa DR New construction now available limited release.
Choose from 2-, 3-, and 4-bedroom floor plans, ideal for owners, investors, professionals, and commuters. Enjoy premium connectivity with immediate access to the US-60, close proximity to ASU, Tempe, Mesa Downtown, Light Rail, and quick routes to Chandler, Gilbert, Scottsdale, and Phoenix.
Townhouse Details
Home Type
- Townhome
Est. Annual Taxes
- $201
Year Built
- Built in 2025
Lot Details
- 2,228 Sq Ft Lot
- Block Wall Fence
HOA Fees
- $150 Monthly HOA Fees
Parking
- 1 Open Parking Space
- 1 Car Garage
- 1 Carport Space
Home Design
- Contemporary Architecture
- Brick Exterior Construction
- Wood Frame Construction
- Composition Roof
- Board and Batten Siding
Interior Spaces
- 1,162 Sq Ft Home
- 2-Story Property
- Double Pane Windows
Kitchen
- Eat-In Kitchen
- Breakfast Bar
- Built-In Electric Oven
- Built-In Microwave
- Kitchen Island
Flooring
- Carpet
- Tile
Bedrooms and Bathrooms
- 2 Bedrooms
- 1.5 Bathrooms
Location
- Property is near public transit
Schools
- Lincoln Elementary School
- Kino Junior High School
- Mesa High School
Utilities
- Cooling Available
- Heating Available
Listing and Financial Details
- Tax Lot 111
- Assessor Parcel Number 139-36-141
Community Details
Overview
- Association fees include ground maintenance, street maintenance
- Pasadena Park HOA, Phone Number (602) 753-7790
- Built by DESERT GOLD LAND HOLDINGS LLC
- Pasadena Park Subdivision
Amenities
- Transportation Service
Map
Home Values in the Area
Average Home Value in this Area
Property History
| Date | Event | Price | List to Sale | Price per Sq Ft |
|---|---|---|---|---|
| 11/14/2025 11/14/25 | For Sale | $378,900 | -- | $326 / Sq Ft |
Source: Arizona Regional Multiple Listing Service (ARMLS)
MLS Number: 6947791
- 532 S Mesa Dr
- 526 S Mesa Dr
- 455 S Mesa Dr Unit 104
- 423 E Crescent Ave
- 618 S Pima
- 427 E Crescent Ave
- 421 E 6th Dr
- 551 S Lesueur
- 335 S Lesueur
- 513 S Macdonald
- 54 E 2nd Ave
- 520 S Macdonald
- 538 S Macdonald
- 333 S Pioneer
- 501 E 8th Ave
- 325 S Pioneer
- 122 S Sirrine Unit 6
- 844 S Macdonald
- 140 W 8th Ave
- 260 W 8th Ave Unit 32
- 259 E Marilyn Ave
- 526 S Mesa Dr Unit 2
- 455 S Mesa Dr Unit 172
- 423 E Crescent Ave
- 548 S Udall Unit 2
- 216 E 2nd Ave Unit 216
- 608 S Pioneer Unit 1
- 156 S Mesa Dr
- 51 E 8th Dr
- 150 S Sirrine Unit B
- 144 S Mesa Dr Unit D
- 144 S Mesa Dr Unit C
- 141 E Millett Ave
- 410 E 9th Ave Unit 1
- 215 E 1st Ave
- 241 E 1st Ave
- 456 S Olive Unit 8
- 636 S Olive Unit D
- 232 S Macdonald
- 242 S Olive
