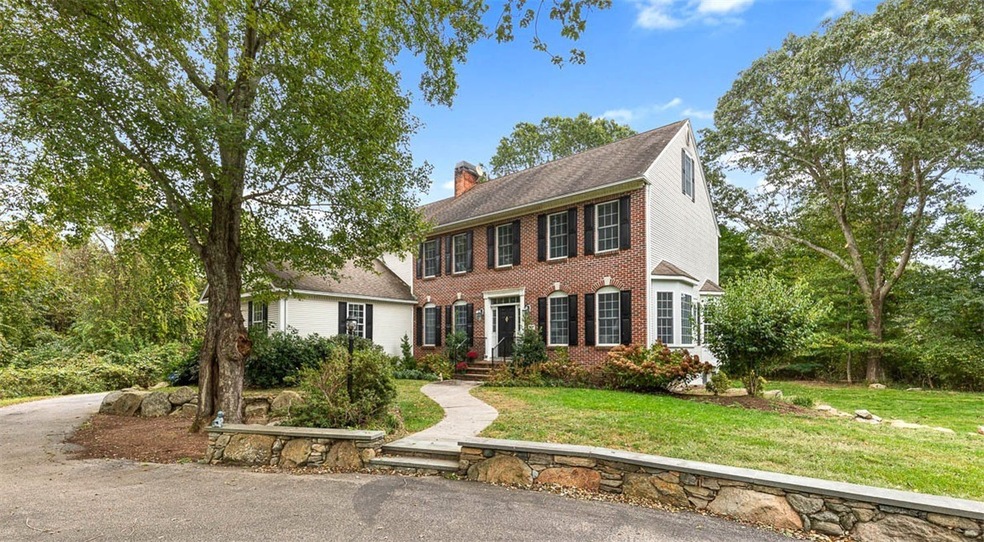
523 South Rd Wakefield, RI 02879
Highlights
- Marina
- 1.54 Acre Lot
- Deck
- Golf Course Community
- Colonial Architecture
- Wooded Lot
About This Home
As of June 2025Step into luxury and comfort with this thoughtfully designed over 4,200 sq. ft. custom-built home, perfect for those who appreciate elegance and functionality. Large windows throughout fill the home with natural light. Open floor plan seamlessly connects living, dining, and kitchen areas for effortless entertaining. Spacious living areas include a reading room for quiet retreats. The library is an amazing space for a home office or study area with room for three or more desks. The combination of natural light, warmth from the gas fireplace, and built in bookshelves creates an inviting and productive atmosphere. Large bedrooms with ample storage. Attic expansion potential for future customization. In-law suite conveniently located in the basement for multi-generational living. Designed for convenience and luxury, this home offers warmth, comfort, and room to grow. This one-owner masterpiece offers both style and practicality, making it an inviting haven for years to come. *HIGEST AND BEST BY 2:00 SUNDAY THE 4TH*
Last Agent to Sell the Property
Residential Properties Ltd. License #RES.0040341 Listed on: 04/29/2025

Home Details
Home Type
- Single Family
Est. Annual Taxes
- $8,860
Year Built
- Built in 2000
Lot Details
- 1.54 Acre Lot
- Wooded Lot
- Property is zoned R20
Parking
- 3 Car Attached Garage
- Driveway
Home Design
- Colonial Architecture
- Brick Exterior Construction
- Vinyl Siding
- Concrete Perimeter Foundation
Interior Spaces
- 2-Story Property
- Central Vacuum
- Skylights
- 4 Fireplaces
- Gas Fireplace
- Thermal Windows
- Living Room
- Utility Room
- Permanent Attic Stairs
- Security System Owned
Kitchen
- Oven
- Range
- Microwave
- Dishwasher
- Trash Compactor
- Disposal
Flooring
- Wood
- Carpet
- Ceramic Tile
Bedrooms and Bathrooms
- 4 Bedrooms
- Bathtub with Shower
Laundry
- Dryer
- Washer
Partially Finished Basement
- Basement Fills Entire Space Under The House
- Interior and Exterior Basement Entry
Outdoor Features
- Deck
- Porch
Location
- Property near a hospital
Utilities
- Forced Air Zoned Heating and Cooling System
- Heating System Uses Oil
- Radiant Heating System
- 200+ Amp Service
- Oil Water Heater
- Septic Tank
Listing and Financial Details
- Tax Lot 119
- Assessor Parcel Number 523SOUTHRDSKNG
Community Details
Overview
- Milton Woods Subdivision
Amenities
- Shops
- Restaurant
- Public Transportation
Recreation
- Marina
- Golf Course Community
- Tennis Courts
- Recreation Facilities
Ownership History
Purchase Details
Home Financials for this Owner
Home Financials are based on the most recent Mortgage that was taken out on this home.Purchase Details
Purchase Details
Similar Homes in the area
Home Values in the Area
Average Home Value in this Area
Purchase History
| Date | Type | Sale Price | Title Company |
|---|---|---|---|
| Warranty Deed | -- | -- | |
| Warranty Deed | -- | -- | |
| Deed | -- | None Available | |
| Deed | -- | None Available | |
| Warranty Deed | -- | -- | |
| Warranty Deed | -- | -- |
Mortgage History
| Date | Status | Loan Amount | Loan Type |
|---|---|---|---|
| Open | $1,205,000 | VA | |
| Previous Owner | $100,000 | Stand Alone Refi Refinance Of Original Loan | |
| Previous Owner | $100,000 | Credit Line Revolving | |
| Previous Owner | $100,000 | No Value Available |
Property History
| Date | Event | Price | Change | Sq Ft Price |
|---|---|---|---|---|
| 06/30/2025 06/30/25 | Sold | $1,205,000 | +2.5% | $281 / Sq Ft |
| 05/26/2025 05/26/25 | Pending | -- | -- | -- |
| 04/29/2025 04/29/25 | For Sale | $1,175,900 | -- | $274 / Sq Ft |
Tax History Compared to Growth
Tax History
| Year | Tax Paid | Tax Assessment Tax Assessment Total Assessment is a certain percentage of the fair market value that is determined by local assessors to be the total taxable value of land and additions on the property. | Land | Improvement |
|---|---|---|---|---|
| 2024 | $8,860 | $801,800 | $178,200 | $623,600 |
| 2023 | $8,860 | $801,800 | $178,200 | $623,600 |
| 2022 | $8,780 | $801,800 | $178,200 | $623,600 |
| 2021 | $9,005 | $623,200 | $156,400 | $466,800 |
| 2020 | $9,005 | $623,200 | $156,400 | $466,800 |
| 2019 | $9,005 | $623,200 | $156,400 | $466,800 |
| 2018 | $8,817 | $562,300 | $145,600 | $416,700 |
| 2017 | $8,609 | $562,300 | $145,600 | $416,700 |
| 2016 | $8,485 | $562,300 | $145,600 | $416,700 |
Agents Affiliated with this Home
-

Seller's Agent in 2025
Linda Sweet
Residential Properties Ltd.
(401) 741-1203
9 in this area
14 Total Sales
-
M
Buyer's Agent in 2025
Michael Stewart
Lighthouse Real Estate Group
(401) 829-9976
12 in this area
28 Total Sales
Map
Source: State-Wide MLS
MLS Number: 1383015
APN: SKIN P:047-3 L:000119
- 435 Allen Ave
- 144 Sweet Allen Farm Rd
- 137 Dockray St
- 860 Curtis Corner Rd
- 23 Rockland Dr
- 25 Dinonsie Way
- 87 Henry Case Way
- 80 Highland Ave
- 31 Winter St
- 20 Victory St
- 46 Stone Bridge Dr
- 0 Brown Bear Rd Unit 1391885
- 58 Vespia Ln
- 54 Vespia Ln
- 50 Vespia Ln
- 42 Vespia Ln
- 0 Vespia Dr Unit 1317499
- 14 Vespia Ln Unit B
- 66 Railroad St
- 17 Pine St






