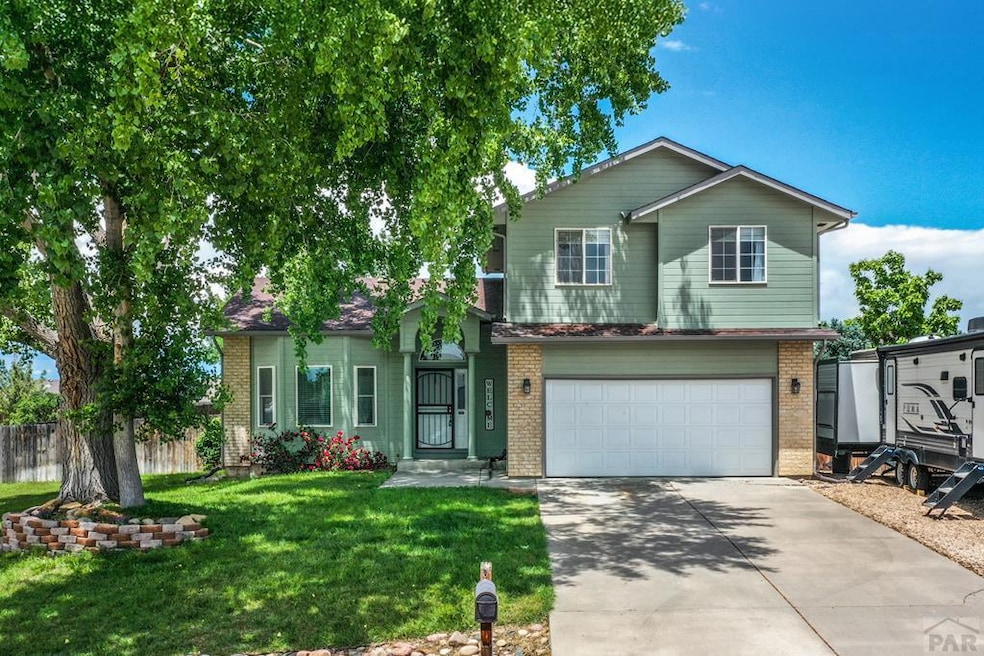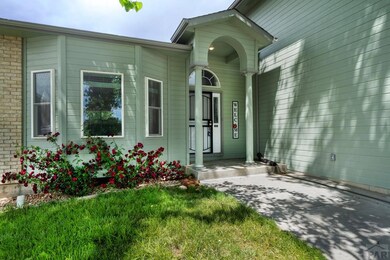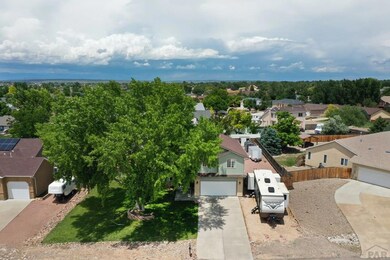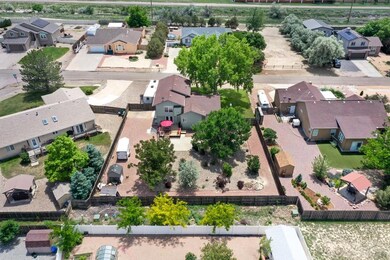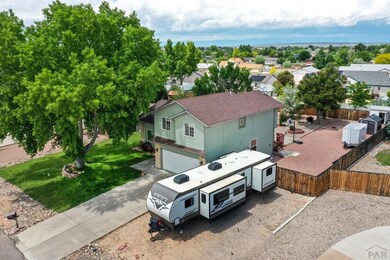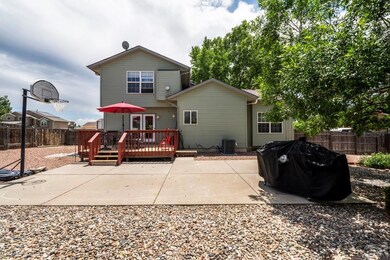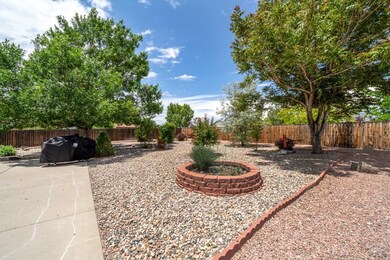523 W Hook Dr Pueblo, CO 81007
Estimated payment $2,310/month
Highlights
- RV Access or Parking
- Fireplace in Primary Bedroom
- Vaulted Ceiling
- Mountain View
- Deck
- Lawn
About This Home
Welcome to your new home in the heart of Pueblo West! This beautifully maintained two-story is located in the sought-after Pueblo West Golf Course neighborhood—just minutes from Desert Hawk Golf Course, walking and biking trails, local shops, schools, and restaurants. Even better, it's only 10 minutes from Pueblo Reservoir, where you can enjoy boating, fishing, paddleboarding, camping, and year-round outdoor adventure. Inside, you'll find soaring vaulted ceilings and abundant natural light that fill the open-concept living area with warmth and comfort. This home features 3 spacious bedrooms and 3 bathrooms, with a smart, functional layout that supports both everyday living and entertaining. The generously sized master bedroom has vaulted ceilings The unfinished basement offers excellent potential for growth—ample space to add a 4th bedroom, full bathroom, and a second living area, home gym, or media room. With rough-ins already in place, finishing the basement is a seamless way to personalize and increase your home's value. Outdoors, the generous lot is graced with mature trees, a fully fenced backyard, and plenty of sunshine for gardening or play. The wide side gate opens to an oversized parking area with room for an RV, boat, or trailer—ideal for outdoor enthusiasts or anyone needing extra space. This home offers comfort, flexibility, and a prime location in one of Pueblo West's most desirable neighborhoods. Don't miss your chance to make this home yours!
Listing Agent
Pikes Peak Dream Homes Realty Brokerage Phone: 7192841900 License #100047223 Listed on: 06/09/2025
Home Details
Home Type
- Single Family
Est. Annual Taxes
- $2,432
Year Built
- Built in 1996
Lot Details
- 0.34 Acre Lot
- Wood Fence
- Lawn
Parking
- 2 Car Attached Garage
- Garage Door Opener
- RV Access or Parking
Home Design
- Frame Construction
- Composition Roof
- Wood Siding
- Copper Plumbing
- Lead Paint Disclosure
Interior Spaces
- 1,842 Sq Ft Home
- 2-Story Property
- Vaulted Ceiling
- Ceiling Fan
- Gas Log Fireplace
- Double Pane Windows
- Vinyl Clad Windows
- Family Room with Fireplace
- 2 Fireplaces
- Living Room
- Dining Room
- Mountain Views
Kitchen
- Gas Oven or Range
- Gas Cooktop
- Built-In Microwave
- Dishwasher
- Disposal
Bedrooms and Bathrooms
- 3 Bedrooms
- Fireplace in Primary Bedroom
- 3 Bathrooms
- Walk-in Shower
Basement
- Basement Fills Entire Space Under The House
- Laundry in Basement
Eco-Friendly Details
- Water-Smart Landscaping
Outdoor Features
- Deck
- Open Patio
- Shed
Utilities
- Refrigerated Cooling System
- Forced Air Heating System
- Gas Water Heater
- Water Softener is Owned
- Cable TV Available
Community Details
- No Home Owners Association
- Pueblo West Golf Course Subdivision
Listing and Financial Details
- Exclusions: Plastic shed in backyard, W & D, grill, sellers personal property
Map
Home Values in the Area
Average Home Value in this Area
Tax History
| Year | Tax Paid | Tax Assessment Tax Assessment Total Assessment is a certain percentage of the fair market value that is determined by local assessors to be the total taxable value of land and additions on the property. | Land | Improvement |
|---|---|---|---|---|
| 2024 | $2,432 | $24,240 | -- | -- |
| 2023 | $2,461 | $27,930 | $4,020 | $23,910 |
| 2022 | $2,163 | $21,560 | $2,780 | $18,780 |
| 2021 | $1,869 | $18,690 | $2,860 | $15,830 |
| 2020 | $1,600 | $18,690 | $2,860 | $15,830 |
| 2019 | $1,596 | $15,975 | $930 | $15,045 |
| 2018 | $1,383 | $13,837 | $720 | $13,117 |
| 2017 | $1,385 | $13,837 | $720 | $13,117 |
| 2016 | $1,314 | $13,154 | $1,433 | $11,721 |
| 2015 | $657 | $13,154 | $1,433 | $11,721 |
| 2014 | $623 | $12,463 | $1,433 | $11,030 |
Property History
| Date | Event | Price | List to Sale | Price per Sq Ft | Prior Sale |
|---|---|---|---|---|---|
| 11/05/2025 11/05/25 | For Sale | $399,000 | 0.0% | $142 / Sq Ft | |
| 11/05/2025 11/05/25 | Off Market | $399,000 | -- | -- | |
| 10/10/2025 10/10/25 | Price Changed | $399,000 | -6.6% | $142 / Sq Ft | |
| 09/16/2025 09/16/25 | Price Changed | $427,000 | -0.7% | $152 / Sq Ft | |
| 08/14/2025 08/14/25 | Price Changed | $430,000 | -0.7% | $153 / Sq Ft | |
| 08/03/2025 08/03/25 | Price Changed | $433,000 | -0.2% | $154 / Sq Ft | |
| 07/07/2025 07/07/25 | Price Changed | $434,000 | -0.2% | $154 / Sq Ft | |
| 06/25/2025 06/25/25 | Price Changed | $434,999 | 0.0% | $155 / Sq Ft | |
| 06/09/2025 06/09/25 | For Sale | $435,000 | +10.1% | $155 / Sq Ft | |
| 05/28/2024 05/28/24 | Sold | $395,000 | -1.0% | $141 / Sq Ft | View Prior Sale |
| 05/08/2024 05/08/24 | Off Market | $399,000 | -- | -- | |
| 04/23/2024 04/23/24 | Price Changed | $399,000 | -4.7% | $142 / Sq Ft | |
| 03/31/2024 03/31/24 | Price Changed | $418,500 | -2.2% | $149 / Sq Ft | |
| 03/01/2024 03/01/24 | Price Changed | $428,000 | -2.7% | $152 / Sq Ft | |
| 02/16/2024 02/16/24 | For Sale | $440,000 | +31.0% | $157 / Sq Ft | |
| 03/11/2021 03/11/21 | Sold | $336,000 | +3.4% | $182 / Sq Ft | View Prior Sale |
| 02/10/2021 02/10/21 | Pending | -- | -- | -- | |
| 02/10/2021 02/10/21 | For Sale | $324,900 | +68.8% | $176 / Sq Ft | |
| 12/22/2015 12/22/15 | Sold | $192,500 | -10.5% | $104 / Sq Ft | View Prior Sale |
| 07/17/2015 07/17/15 | Pending | -- | -- | -- | |
| 07/17/2015 07/17/15 | For Sale | $215,000 | -- | $116 / Sq Ft |
Purchase History
| Date | Type | Sale Price | Title Company |
|---|---|---|---|
| Special Warranty Deed | $395,000 | None Listed On Document | |
| Warranty Deed | $336,000 | Fidelity National Title | |
| Warranty Deed | $192,500 | Fidelity National Title Ins | |
| Deed | $155,000 | -- | |
| Deed | -- | -- | |
| Deed | $122,400 | -- | |
| Deed | $4,000 | -- | |
| Deed | -- | -- |
Mortgage History
| Date | Status | Loan Amount | Loan Type |
|---|---|---|---|
| Open | $408,035 | VA | |
| Previous Owner | $314,450 | New Conventional | |
| Previous Owner | $154,000 | New Conventional |
Source: Pueblo Association of REALTORS®
MLS Number: 232629
APN: 0-6-10-4-03-015
- 489 S Pin High Dr
- 456 S Hahns Peak Ave
- 625 S Vallejo Dr
- 534 W Hook Dr
- 473 W Archer Dr
- 533 W Archer Dr
- 496 W Mangrum Dr
- 773 S Bellflower Dr
- 490 W Fairway Dr
- 421 W Littler Dr
- 390 W Archer Dr
- 337 S Littler Dr E
- 660 W Capistrano Ave
- 357 W Song Sparrow Dr
- 476 S Soaring Eagle Dr Unit 611333004
- 476 S Soaring Eagle Dr
- 528 W Golfwood Dr
- 275 W Baldwyn Dr
- 438 W Fairway Dr
- 270 W Baldwyn Dr
- 738 S Watermelon Dr Unit A
- 816-818 S Knox Dr Unit 818
- 764 E Clarion Dr Unit 1
- 3320 Sanchez Ln
- 3300 W 31st St
- 3131 E Spaulding Ave
- 2407 Inspiration Ln
- 3116 Skyview Ave
- 2141 Aztec Dr
- 3551 Baltimore Ave
- 2917 Cheyenne Ave
- 540 Collins Ave Unit B
- 5212 Crested Hill
- 5300 Outlook Blvd
- 4749 Eagleridge Cir
- 999 Fortino Blvd Unit 119
- 999 Fortino Blvd Unit 21
- 999 Fortino Blvd Unit 23
- 999 Fortino Blvd Unit 200
- 999 Fortino Blvd Unit 248
