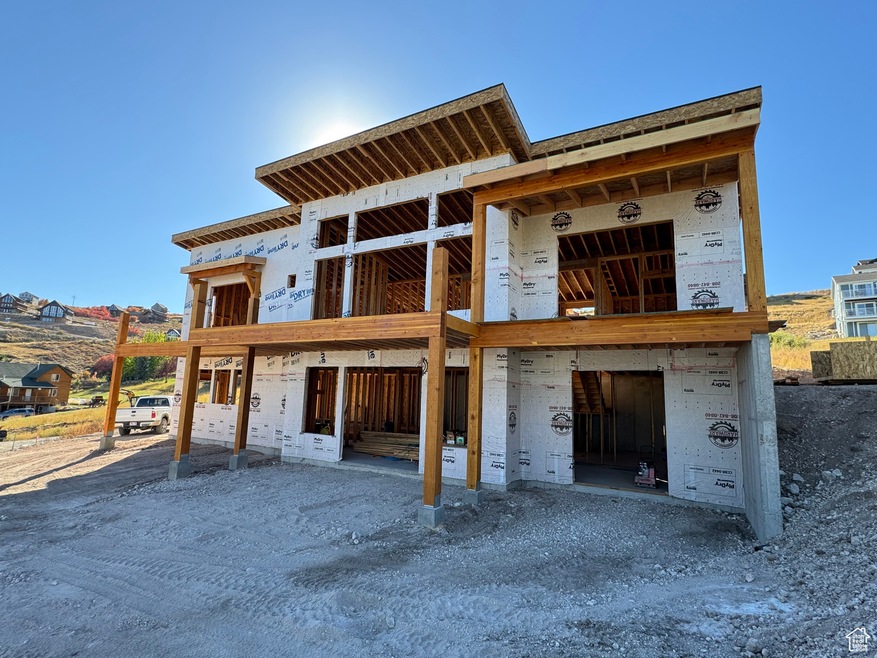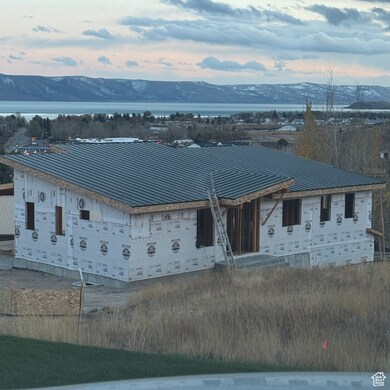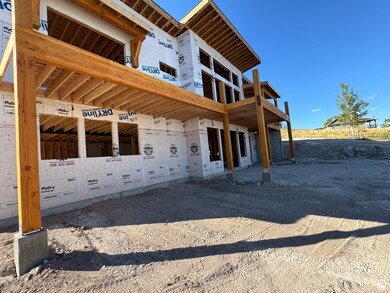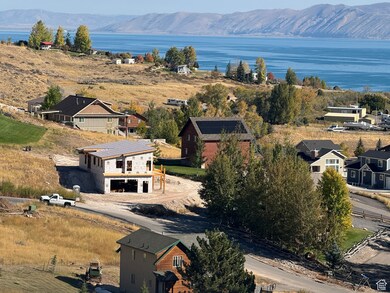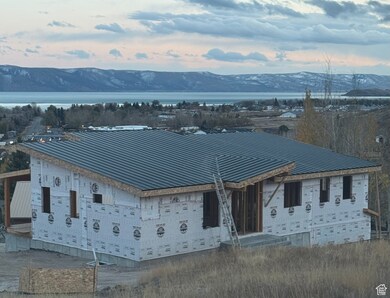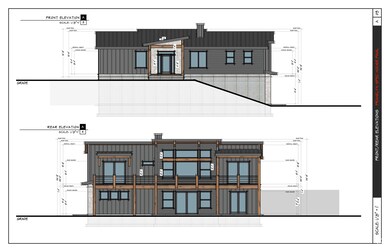
523 W Raspberry Patch Rd Garden City, UT 84028
Estimated payment $5,087/month
Highlights
- New Construction
- Main Floor Primary Bedroom
- Covered patio or porch
- Lake View
- 1 Fireplace
- 2 Car Attached Garage
About This Home
To be built. Currently under construction. If you are in the Bear Lake area, go check it out! Luxurious Lake retreat with breathtaking views of beautiful Bear Lake. This spacious 2786 square foot home is designed for the convenience of open plan living. This impressive property will include 4 generously sized bedrooms, and 3 full bathrooms. There will be a highly desirable Butler's pantry for effortless entertaining. Convenient access via paved roads, and potential for lucrative short-term rentals. Ideal for both personal use and investment, this home offers the perfect blend of comfort, luxury, and opportunity. Enjoy serene lake living while having the option to generate income through vacation rentals. Easy access to the Marina, restaurants, gift shops, and located in the heart of Garden City. Don't miss this chance to own your piece of paradise. *Square footage figures are provided as a courtesy estimate only and were obtained from building floor plans. Buyer is advised to obtain an independent measurement. All the information is provided as a courtesy. Buyer is advised to verify all information.
Listing Agent
Kathryn Butler
Homespot Real Estate, LLC License #11612008 Listed on: 11/18/2024
Home Details
Home Type
- Single Family
Est. Annual Taxes
- $423
Year Built
- Built in 2025 | New Construction
Lot Details
- 0.25 Acre Lot
- Sloped Lot
- Property is zoned Single-Family
HOA Fees
- $100 Monthly HOA Fees
Parking
- 2 Car Attached Garage
- 5 Open Parking Spaces
Property Views
- Lake
- Mountain
Home Design
- Metal Roof
- Stone Siding
- Clapboard
Interior Spaces
- 2,786 Sq Ft Home
- 2-Story Property
- 1 Fireplace
- Double Pane Windows
- Sliding Doors
- Laminate Flooring
- Electric Dryer Hookup
Kitchen
- Built-In Range
- Range Hood
- Microwave
- Portable Dishwasher
- Disposal
Bedrooms and Bathrooms
- 4 Bedrooms | 2 Main Level Bedrooms
- Primary Bedroom on Main
- 3 Full Bathrooms
Basement
- Walk-Out Basement
- Basement Fills Entire Space Under The House
- Exterior Basement Entry
- Natural lighting in basement
Outdoor Features
- Covered patio or porch
Schools
- South Rich Elementary School
- Rich Middle School
- Rich High School
Utilities
- Central Air
- Heating System Uses Propane
Community Details
- Association fees include trash
- Andrew Myers Association, Phone Number (801) 230-3395
- Raspberry Patch Estates Subdivision
Listing and Financial Details
- Assessor Parcel Number 41-17-030-0003
Map
Home Values in the Area
Average Home Value in this Area
Tax History
| Year | Tax Paid | Tax Assessment Tax Assessment Total Assessment is a certain percentage of the fair market value that is determined by local assessors to be the total taxable value of land and additions on the property. | Land | Improvement |
|---|---|---|---|---|
| 2024 | $417 | $100,000 | $100,000 | $0 |
| 2023 | $417 | $100,000 | $100,000 | $0 |
| 2022 | $384 | $72,000 | $72,000 | $0 |
| 2021 | $283 | $48,000 | $48,000 | $0 |
| 2020 | $210 | $32,000 | $32,000 | $0 |
| 2019 | $215 | $32,000 | $32,000 | $0 |
| 2018 | $228 | $32,000 | $32,000 | $0 |
| 2017 | $248 | $32,000 | $32,000 | $0 |
| 2016 | $246 | $32,000 | $32,000 | $0 |
| 2015 | -- | $32,000 | $32,000 | $0 |
| 2011 | -- | $50,000 | $50,000 | $0 |
Property History
| Date | Event | Price | Change | Sq Ft Price |
|---|---|---|---|---|
| 03/01/2025 03/01/25 | Pending | -- | -- | -- |
| 11/18/2024 11/18/24 | For Sale | $889,000 | -- | $319 / Sq Ft |
Purchase History
| Date | Type | Sale Price | Title Company |
|---|---|---|---|
| Warranty Deed | $450,438 | Gt Title Svc |
Mortgage History
| Date | Status | Loan Amount | Loan Type |
|---|---|---|---|
| Open | $360,350 | Construction |
Similar Homes in Garden City, UT
Source: UtahRealEstate.com
MLS Number: 2051044
APN: 41-17-03-003
- 523 W Raspberry Patch Rd
- 918 N Newberg Dr N Unit 4
- 529 W Raspberry Patch Rd Unit 6
- 531 W Raspberry Patch Rd Unit 7
- 929 Harbor Village Dr E Unit 220
- 929 Harbor Village Dr E Unit 120
- 758 Cambry Dr
- 917 N Harbor Village Dr E Unit 4
- 929 N Harbor Village Dr E Unit 117
- 732 Raspberry Patch Rd Unit 54
- 661 Raspberry Patch Rd Unit 52
- 735 Raspberry Patch Rd Unit 48
- 676 N Lochwood W
- 625 N Lochwood View Unit 81
- 710 N Lochwood View Unit 60
- 652 N Lochwood View
- 588 W Raspberry Patch Rd
- 346 W Rendezvous Way Unit 14
- 356 W Rendezvous Way
- 679 Cambry Dr
