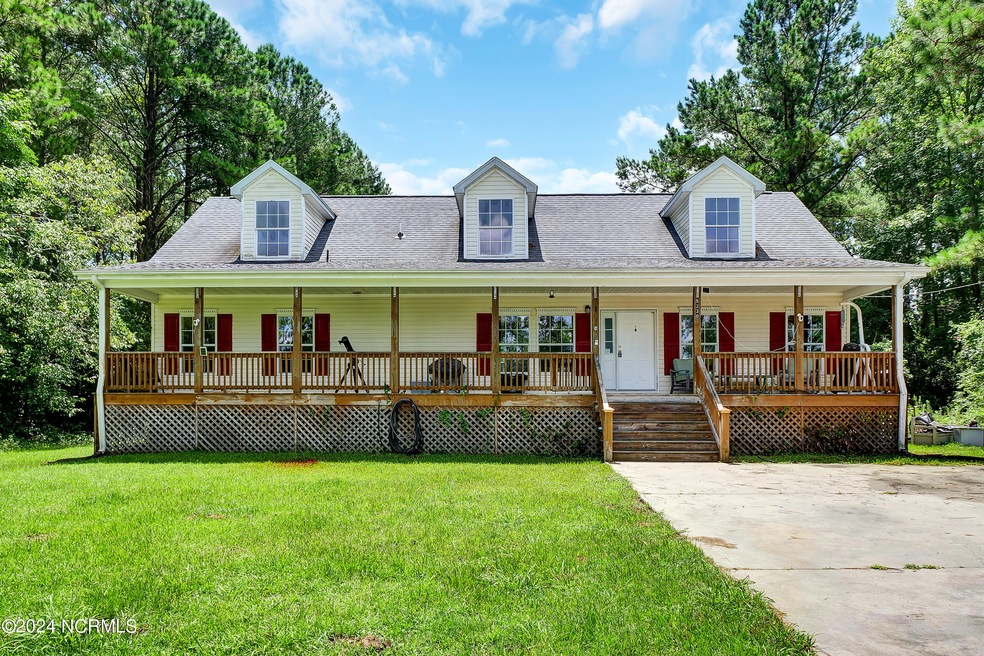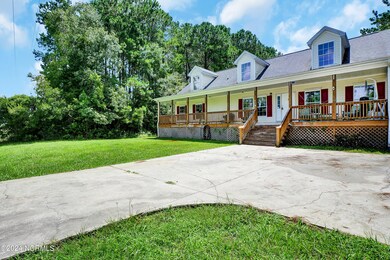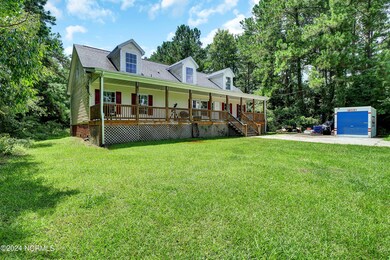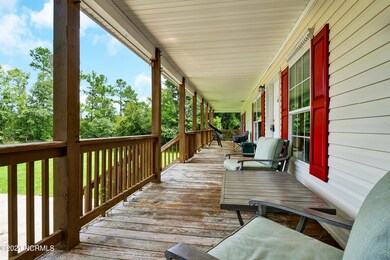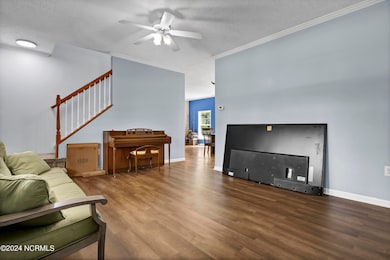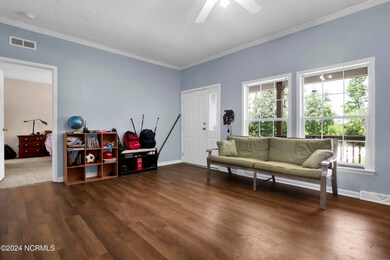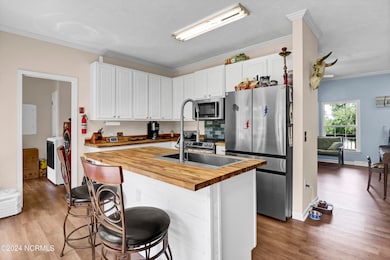
5230 Adams Creek Rd Havelock, NC 28532
Highlights
- Deck
- Porch
- Walk-in Shower
- No HOA
- Home Security System
- Combination Dining and Living Room
About This Home
As of October 2024Welcome to your dream home in the desirable city of Havelock! This beautiful property offers a perfect blend of comfort, privacy, and modern living. With 3 spacious bedrooms and 3 full bathrooms, this home is designed to meet all your needs.The finished second floor provides a versatile space perfect for a home office, playroom, or additional living area. Enjoy your morning coffee or evening relaxation on the inviting and spacious front porch. The new back deck is ideal for outdoor entertaining, grilling, or simply enjoying the serene surroundings. Nestled on a secluded lot, this home offers the peace and tranquility you desire while still being conveniently located near local amenities.Don't miss out on this rare opportunity to own a piece of paradise in Havelock, NC. Schedule your showing today and experience the charm and privacy this home has to offer!
Last Agent to Sell the Property
Coldwell Banker Sea Coast Advantage - Jacksonville License #273679 Listed on: 07/30/2024

Home Details
Home Type
- Single Family
Est. Annual Taxes
- $943
Year Built
- Built in 2008
Lot Details
- 0.47 Acre Lot
- Lot Dimensions are 104' x 197' x 102'x 197'
Parking
- On-Site Parking
Home Design
- Wood Frame Construction
- Shingle Roof
- Vinyl Siding
- Modular or Manufactured Materials
Interior Spaces
- 2,410 Sq Ft Home
- 1-Story Property
- Combination Dining and Living Room
- Crawl Space
- Home Security System
Bedrooms and Bathrooms
- 3 Bedrooms
- 3 Full Bathrooms
- Walk-in Shower
Outdoor Features
- Deck
- Porch
Utilities
- Heat Pump System
- On Site Septic
- Septic Tank
Community Details
- No Home Owners Association
Listing and Financial Details
- Assessor Parcel Number 5-021 -038
Ownership History
Purchase Details
Home Financials for this Owner
Home Financials are based on the most recent Mortgage that was taken out on this home.Purchase Details
Home Financials for this Owner
Home Financials are based on the most recent Mortgage that was taken out on this home.Purchase Details
Similar Homes in Havelock, NC
Home Values in the Area
Average Home Value in this Area
Purchase History
| Date | Type | Sale Price | Title Company |
|---|---|---|---|
| Warranty Deed | $275,000 | None Listed On Document | |
| Warranty Deed | $144,500 | None Available | |
| Warranty Deed | $18,000 | None Available |
Mortgage History
| Date | Status | Loan Amount | Loan Type |
|---|---|---|---|
| Open | $267,676 | New Conventional | |
| Previous Owner | $147,606 | VA |
Property History
| Date | Event | Price | Change | Sq Ft Price |
|---|---|---|---|---|
| 10/01/2024 10/01/24 | Sold | $265,000 | -1.9% | $110 / Sq Ft |
| 08/20/2024 08/20/24 | Pending | -- | -- | -- |
| 07/30/2024 07/30/24 | For Sale | $270,000 | 0.0% | $112 / Sq Ft |
| 03/04/2019 03/04/19 | Rented | $1,200 | 0.0% | -- |
| 03/04/2019 03/04/19 | For Rent | $1,200 | +50.0% | -- |
| 03/25/2014 03/25/14 | Rented | -- | -- | -- |
| 03/25/2014 03/25/14 | Under Contract | -- | -- | -- |
| 01/23/2014 01/23/14 | For Rent | $800 | -- | -- |
Tax History Compared to Growth
Tax History
| Year | Tax Paid | Tax Assessment Tax Assessment Total Assessment is a certain percentage of the fair market value that is determined by local assessors to be the total taxable value of land and additions on the property. | Land | Improvement |
|---|---|---|---|---|
| 2024 | $1,003 | $189,050 | $16,000 | $173,050 |
| 2023 | $1,003 | $189,050 | $16,000 | $173,050 |
| 2022 | $937 | $140,260 | $12,000 | $128,260 |
| 2021 | $937 | $140,260 | $12,000 | $128,260 |
| 2020 | $922 | $140,260 | $12,000 | $128,260 |
| 2019 | $922 | $140,260 | $12,000 | $128,260 |
| 2018 | $884 | $140,260 | $12,000 | $128,260 |
| 2017 | $884 | $140,260 | $12,000 | $128,260 |
| 2016 | $884 | $148,100 | $12,000 | $136,100 |
| 2015 | $810 | $148,100 | $12,000 | $136,100 |
| 2014 | $795 | $148,100 | $12,000 | $136,100 |
Agents Affiliated with this Home
-
Marci Bocanegra

Seller's Agent in 2024
Marci Bocanegra
Coldwell Banker Sea Coast Advantage - Jacksonville
(760) 207-7416
2 in this area
118 Total Sales
-
B & B Coastal Proper Team
B
Buyer's Agent in 2024
B & B Coastal Proper Team
Keller Williams Crystal Coast
7 in this area
68 Total Sales
-
Shannon Anderson
S
Seller's Agent in 2019
Shannon Anderson
REAL ESTATE MANAGEMENT
Map
Source: Hive MLS
MLS Number: 100458240
APN: 5-021-038
