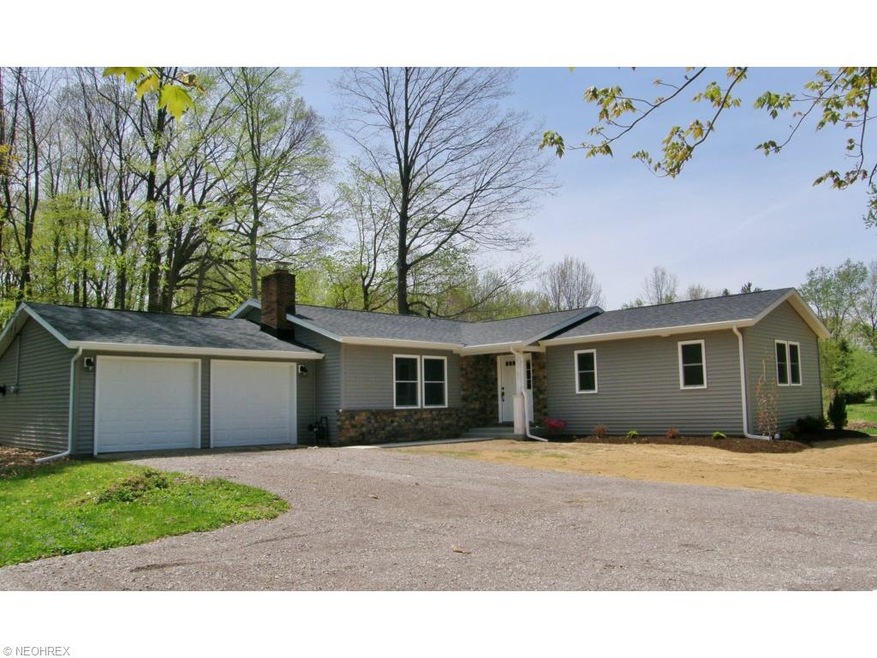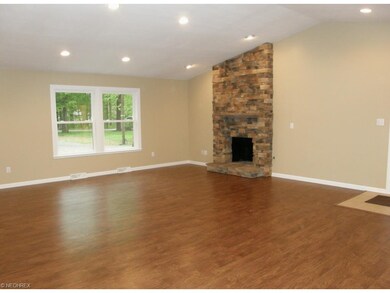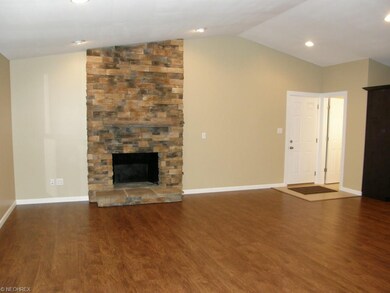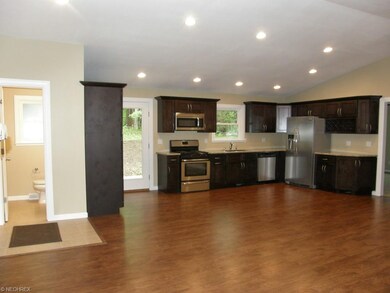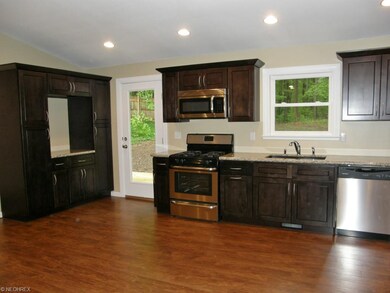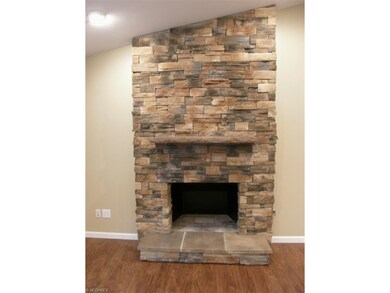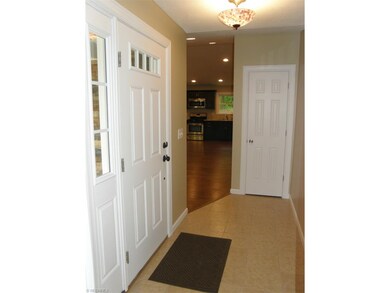
5230 Beechcrest Dr Ashtabula, OH 44004
Geneva NeighborhoodHighlights
- View of Trees or Woods
- Deck
- Ranch Style House
- 0.65 Acre Lot
- Wooded Lot
- 1 Fireplace
About This Home
As of July 2014Completely gutted and remodeled ranch in a quiet and convenient location! 400 sq ft. master bedroom & bath addition...includes 2 double closets, 60" double bowl vanity, custom tile & glass shower. The great room/kitchen exemplifies "Open" floor plan living. Includes a vaulted ceiling, a custom floor to ceiling stone fireplace that can be wood burning or gas or both. The kitchen features solid wood cabinets, double pantry unit, wine rack, granite counters, double Silestone sink, stainless appliance package. The hall bath has a dual bowl vanity, tile floors, new tub-shower unit & linen closet. The 1/2 bath is just inside the garage entry and includes a tile floor & pedestal sink. The attached garage is heated & has a nice size storage room on the back and 2 new overhead doors w/openers. Everything is NEW and top quality in this home...you won't find a better home at this price ** Make sure your agent provides the complete improvements list attached to this listing!
Last Agent to Sell the Property
Berkshire Hathaway HomeServices Professional Realty License #356001 Listed on: 05/27/2014

Home Details
Home Type
- Single Family
Est. Annual Taxes
- $1,081
Year Built
- Built in 1968
Lot Details
- 0.65 Acre Lot
- Lot Dimensions are 113x380
- North Facing Home
- Unpaved Streets
- Wooded Lot
Home Design
- Ranch Style House
- Asphalt Roof
- Stone Siding
- Vinyl Construction Material
Interior Spaces
- 1,658 Sq Ft Home
- 1 Fireplace
- Views of Woods
- Crawl Space
- Fire and Smoke Detector
Kitchen
- Range
- Microwave
- Dishwasher
- Disposal
Bedrooms and Bathrooms
- 3 Bedrooms
Parking
- 2 Car Direct Access Garage
- Heated Garage
- Garage Drain
- Garage Door Opener
Outdoor Features
- Deck
- Porch
Utilities
- Forced Air Heating and Cooling System
- Heating System Uses Gas
Listing and Financial Details
- Assessor Parcel Number 480361001800
Ownership History
Purchase Details
Home Financials for this Owner
Home Financials are based on the most recent Mortgage that was taken out on this home.Purchase Details
Similar Homes in Ashtabula, OH
Home Values in the Area
Average Home Value in this Area
Purchase History
| Date | Type | Sale Price | Title Company |
|---|---|---|---|
| Warranty Deed | -- | Chicago Title Agency | |
| Sheriffs Deed | $46,000 | None Available |
Mortgage History
| Date | Status | Loan Amount | Loan Type |
|---|---|---|---|
| Open | $54,300 | VA | |
| Closed | $80,000 | New Conventional | |
| Previous Owner | $144,000 | Reverse Mortgage Home Equity Conversion Mortgage |
Property History
| Date | Event | Price | Change | Sq Ft Price |
|---|---|---|---|---|
| 07/25/2014 07/25/14 | Sold | $145,000 | -6.4% | $87 / Sq Ft |
| 06/24/2014 06/24/14 | Pending | -- | -- | -- |
| 05/27/2014 05/27/14 | For Sale | $154,900 | +519.6% | $93 / Sq Ft |
| 09/23/2013 09/23/13 | Sold | $25,000 | +56.3% | $20 / Sq Ft |
| 08/20/2013 08/20/13 | Pending | -- | -- | -- |
| 08/07/2013 08/07/13 | For Sale | $16,000 | -- | $13 / Sq Ft |
Tax History Compared to Growth
Tax History
| Year | Tax Paid | Tax Assessment Tax Assessment Total Assessment is a certain percentage of the fair market value that is determined by local assessors to be the total taxable value of land and additions on the property. | Land | Improvement |
|---|---|---|---|---|
| 2024 | $5,256 | $62,410 | $5,460 | $56,950 |
| 2023 | $2,546 | $62,410 | $5,460 | $56,950 |
| 2022 | $2,107 | $46,380 | $4,200 | $42,180 |
| 2021 | $2,129 | $46,380 | $4,200 | $42,180 |
| 2020 | $2,142 | $46,380 | $4,200 | $42,180 |
| 2019 | $1,454 | $33,680 | $4,310 | $29,370 |
| 2018 | $1,272 | $31,050 | $4,310 | $26,740 |
| 2017 | $1,508 | $31,050 | $4,310 | $26,740 |
| 2016 | $1,286 | $30,420 | $4,200 | $26,220 |
| 2015 | $1,745 | $30,420 | $4,200 | $26,220 |
| 2014 | $2,076 | $23,380 | $4,200 | $19,180 |
| 2013 | $1,126 | $28,390 | $6,790 | $21,600 |
Agents Affiliated with this Home
-
Bruce Schlosser

Seller's Agent in 2014
Bruce Schlosser
Berkshire Hathaway HomeServices Professional Realty
(440) 645-6852
8 in this area
42 Total Sales
-
Jayne Gerren

Buyer's Agent in 2014
Jayne Gerren
Assured Real Estate
(440) 812-0368
18 in this area
118 Total Sales
-
Craig Lucker
C
Seller's Agent in 2013
Craig Lucker
Puppy Realty
(440) 478-1178
154 Total Sales
-
B
Seller Co-Listing Agent in 2013
Brian Selitto
Deleted Agent
Map
Source: MLS Now
MLS Number: 3621475
APN: 480361001800
- 4930 S Ridge Rd W
- 5052 S Ridge Rd W
- 6019 New London Rd
- 4017 N Ridge Rd W
- 2 Weimer Dr
- 1 Weimer Dr
- 5919 N Bend Rd
- 6925 New London Rd
- 6311 Francis Ave
- VL N Bend Rd
- 2400 Austinburg Rd
- 1543 Cherry Ln
- 2055 S Ridge Rd W
- 0 Shadyside Ave Unit Lot 2 4450056
- 0 Highland Ave
- 3912 Austinburg Rd
- 2007 W 59th St
- 4300 Wade Ave
- 4240 S Ridge Rd E
- 3417 N Myers Rd
