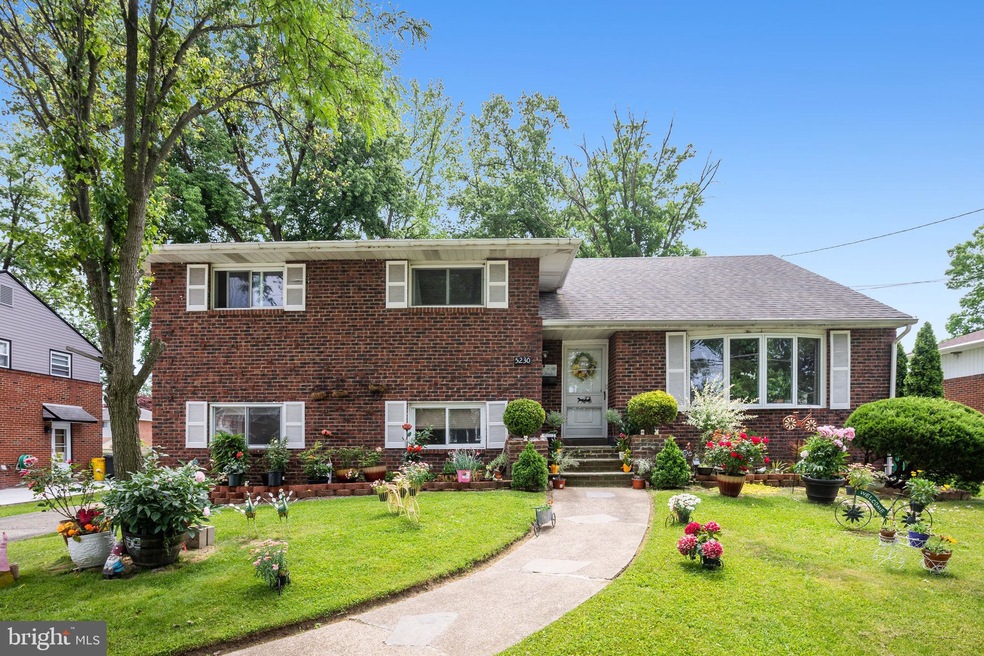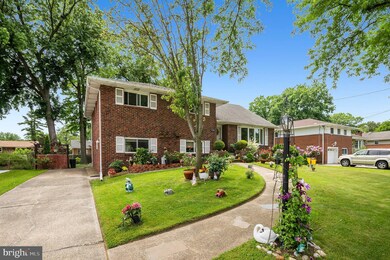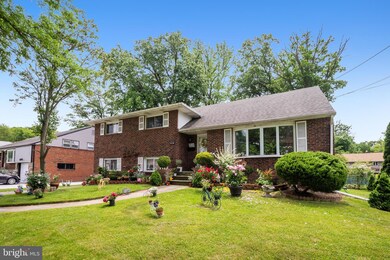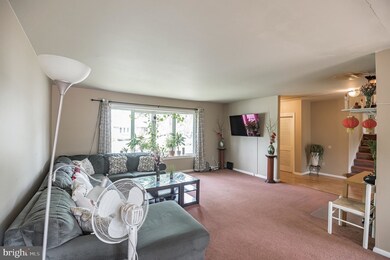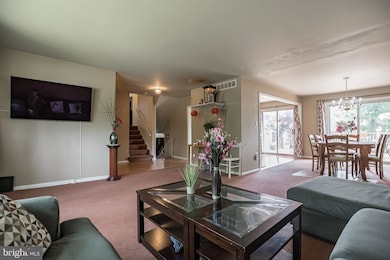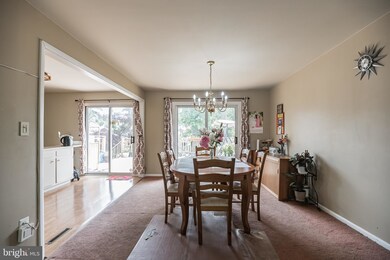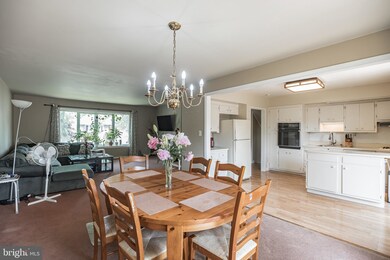
5230 Clayton Ave Pennsauken, NJ 08109
Camden/Pennsauken NeighborhoodHighlights
- Deck
- Wood Flooring
- No HOA
- Traditional Architecture
- 1 Fireplace
- Eat-In Kitchen
About This Home
As of August 2022Multiple offers received - Deadline for offers is by the end of day on Thursday, 6/2. Seller will make a decision on Friday 6/3.
Last Agent to Sell the Property
Ismael Rivera
HomeSmart First Advantage Realty Listed on: 05/28/2022

Home Details
Home Type
- Single Family
Est. Annual Taxes
- $8,789
Year Built
- Built in 1956
Lot Details
- 9,779 Sq Ft Lot
- Lot Dimensions are 77.00 x 127.00
- Level Lot
- Back, Front, and Side Yard
- Property is zoned R1
Parking
- Driveway
Home Design
- Traditional Architecture
- Split Level Home
- Brick Exterior Construction
- Brick Foundation
- Pitched Roof
- Shingle Roof
- Aluminum Siding
Interior Spaces
- 2,802 Sq Ft Home
- Property has 2.5 Levels
- Ceiling Fan
- 1 Fireplace
- Family Room
- Living Room
- Dining Room
- Partial Basement
Kitchen
- Eat-In Kitchen
- Built-In Self-Cleaning Oven
- Cooktop<<rangeHoodToken>>
- Dishwasher
- Kitchen Island
- Disposal
Flooring
- Wood
- Wall to Wall Carpet
Bedrooms and Bathrooms
- En-Suite Primary Bedroom
- En-Suite Bathroom
- Walk-in Shower
Laundry
- Laundry Room
- Laundry on lower level
Outdoor Features
- Deck
Utilities
- Forced Air Heating and Cooling System
- Natural Gas Water Heater
Community Details
- No Home Owners Association
- Merchantville Border Subdivision
Listing and Financial Details
- Tax Lot 00003
- Assessor Parcel Number 27-05508-00003
Ownership History
Purchase Details
Home Financials for this Owner
Home Financials are based on the most recent Mortgage that was taken out on this home.Purchase Details
Home Financials for this Owner
Home Financials are based on the most recent Mortgage that was taken out on this home.Similar Homes in the area
Home Values in the Area
Average Home Value in this Area
Purchase History
| Date | Type | Sale Price | Title Company |
|---|---|---|---|
| Deed | $329,000 | -- | |
| Deed | $185,000 | None Available |
Mortgage History
| Date | Status | Loan Amount | Loan Type |
|---|---|---|---|
| Open | $260,000 | New Conventional | |
| Previous Owner | $8,796 | New Conventional | |
| Previous Owner | $8,796 | FHA | |
| Previous Owner | $181,649 | FHA | |
| Previous Owner | $85,650 | New Conventional |
Property History
| Date | Event | Price | Change | Sq Ft Price |
|---|---|---|---|---|
| 08/08/2022 08/08/22 | Sold | $329,000 | +4.5% | $117 / Sq Ft |
| 06/06/2022 06/06/22 | Pending | -- | -- | -- |
| 05/28/2022 05/28/22 | For Sale | $314,900 | +70.2% | $112 / Sq Ft |
| 02/14/2017 02/14/17 | Sold | $185,000 | -5.1% | $66 / Sq Ft |
| 12/08/2016 12/08/16 | Pending | -- | -- | -- |
| 11/02/2016 11/02/16 | For Sale | $194,900 | -- | $70 / Sq Ft |
Tax History Compared to Growth
Tax History
| Year | Tax Paid | Tax Assessment Tax Assessment Total Assessment is a certain percentage of the fair market value that is determined by local assessors to be the total taxable value of land and additions on the property. | Land | Improvement |
|---|---|---|---|---|
| 2024 | $9,466 | $221,800 | $49,900 | $171,900 |
| 2023 | $9,466 | $221,800 | $49,900 | $171,900 |
| 2022 | $8,559 | $221,800 | $49,900 | $171,900 |
| 2021 | $8,790 | $221,800 | $49,900 | $171,900 |
| 2020 | $7,874 | $221,800 | $49,900 | $171,900 |
| 2019 | $7,965 | $221,800 | $49,900 | $171,900 |
| 2018 | $8,007 | $221,800 | $49,900 | $171,900 |
| 2017 | $8,023 | $221,800 | $49,900 | $171,900 |
| 2016 | $7,878 | $221,800 | $49,900 | $171,900 |
| 2015 | $8,113 | $221,800 | $49,900 | $171,900 |
| 2014 | $7,759 | $139,500 | $26,700 | $112,800 |
Agents Affiliated with this Home
-
I
Seller's Agent in 2022
Ismael Rivera
HomeSmart First Advantage Realty
-
Ramona Torres

Buyer's Agent in 2022
Ramona Torres
Weichert Corporate
(856) 217-4526
26 in this area
488 Total Sales
-
L
Seller's Agent in 2017
Lee Huynh
BHHS Fox & Roach
Map
Source: Bright MLS
MLS Number: NJCD2027132
APN: 27-05508-0000-00003
- 4764 Oak Terrace
- 4817 Caroline Ave
- 4732 Oak Terrace
- 4720 Browning Rd
- 5614 Birch Ave
- 207 Hamilton Ave
- 320 W Maple Ave
- 5058 Homestead Ave
- 107 Poplar Ave
- 4150 Baker Ave
- 22 Browning Rd
- 6136 Magnolia Ave
- 6010 Lexington Ave
- 3258 N 48th St
- 526 Merchant St
- 6402 Browning Rd
- 2566 43rd St
- 5442 Witherspoon Ave
- 24 Locust St
- 2507 42nd St
