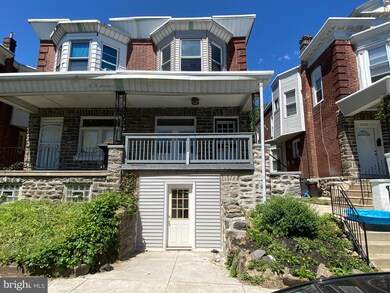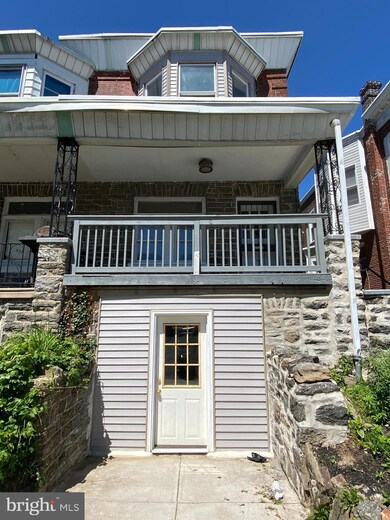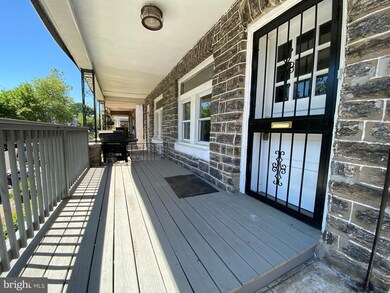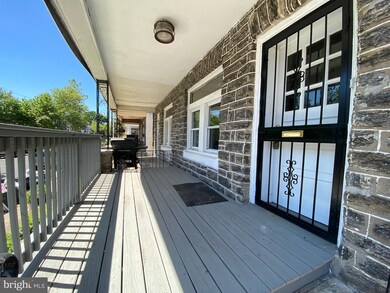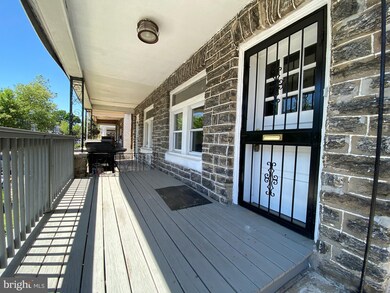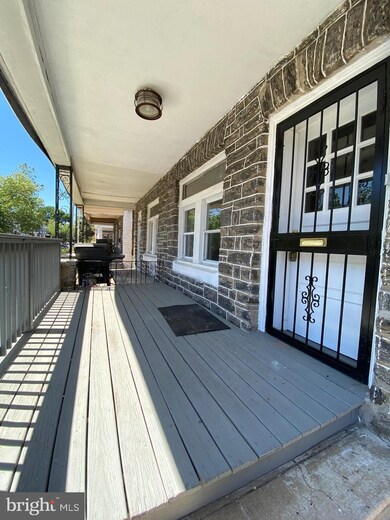
5230 N 10th St Philadelphia, PA 19141
Logan NeighborhoodEstimated Value: $248,000 - $354,000
Highlights
- Straight Thru Architecture
- No HOA
- Forced Air Heating and Cooling System
About This Home
As of August 2020Beautifully restored, twin home perfect for the first-time homebuyer or a buyer looking for a massive four-bedroom house for their family. Privacy and elegance come to mind when walking into this home and it is clear why twin homes are so often sought after, as this property gives you that much desired extra distance from your neighbors. No expense has been spared on the craftsmanship put into this amazing four bedroom. In most homes, you may have one room to be proud of, but this home has it all! As you walk into your new home, you are immediately treated to the restored, original stained-glass window and hardwood floors which lead to an open concept dining room and kitchen crafted for a chef which include brand-new stainless steel appliances. A convenient laundry room and bathroom complete the first floor space. On the second floor, you have three large bedrooms and a monster master with spacious closets. The second floor bathroom is equipped with a relaxing spa tub and has been completely renovated. Entertain your guests on the back patio and enjoy the privacy of a large fenced-in yard. New central air and heating system, new plumbing, new electric service, new appliances and the list goes on and on. This property has three entrances and could easily be converted into a duplex. Live upstairs, and rent out the lower-level to earn additional income. The possibilities are endless. Schedule your showing now.
Last Agent to Sell the Property
HG Realty Services, Ltd. License #RM419612 Listed on: 07/13/2020
Townhouse Details
Home Type
- Townhome
Est. Annual Taxes
- $1,401
Year Built
- Built in 1935
Lot Details
- 1,891 Sq Ft Lot
- Lot Dimensions are 22.50 x 84.03
Parking
- On-Street Parking
Home Design
- Semi-Detached or Twin Home
- Straight Thru Architecture
- Masonry
Interior Spaces
- 1,552 Sq Ft Home
- Property has 2 Levels
- Unfinished Basement
Bedrooms and Bathrooms
- 4 Bedrooms
Utilities
- Forced Air Heating and Cooling System
- Natural Gas Water Heater
Community Details
- No Home Owners Association
- Logan Subdivision
Listing and Financial Details
- Tax Lot 131
- Assessor Parcel Number 492181900
Ownership History
Purchase Details
Home Financials for this Owner
Home Financials are based on the most recent Mortgage that was taken out on this home.Purchase Details
Home Financials for this Owner
Home Financials are based on the most recent Mortgage that was taken out on this home.Purchase Details
Home Financials for this Owner
Home Financials are based on the most recent Mortgage that was taken out on this home.Similar Homes in Philadelphia, PA
Home Values in the Area
Average Home Value in this Area
Purchase History
| Date | Buyer | Sale Price | Title Company |
|---|---|---|---|
| Brown Mlmeca | $195,000 | Trident Land Transfer Co Lp | |
| The Vilma Rayon Group Llc | $76,000 | Choice One Abstract Inc |
Mortgage History
| Date | Status | Borrower | Loan Amount |
|---|---|---|---|
| Open | Brown Mlmeca | $191,468 | |
| Previous Owner | The Vilma Rayon Group Llc | $123,683 | |
| Previous Owner | Hodges Tilmon | $92,883 | |
| Previous Owner | Hodges Tilmon | $71,900 |
Property History
| Date | Event | Price | Change | Sq Ft Price |
|---|---|---|---|---|
| 08/26/2020 08/26/20 | Sold | $195,000 | 0.0% | $126 / Sq Ft |
| 07/20/2020 07/20/20 | Pending | -- | -- | -- |
| 07/13/2020 07/13/20 | For Sale | $195,000 | +156.6% | $126 / Sq Ft |
| 11/09/2018 11/09/18 | Sold | $76,000 | -20.0% | $49 / Sq Ft |
| 10/26/2018 10/26/18 | For Sale | $95,000 | 0.0% | $61 / Sq Ft |
| 10/20/2018 10/20/18 | Pending | -- | -- | -- |
| 10/15/2018 10/15/18 | For Sale | $95,000 | -- | $61 / Sq Ft |
Tax History Compared to Growth
Tax History
| Year | Tax Paid | Tax Assessment Tax Assessment Total Assessment is a certain percentage of the fair market value that is determined by local assessors to be the total taxable value of land and additions on the property. | Land | Improvement |
|---|---|---|---|---|
| 2025 | $1,106 | $303,700 | $60,740 | $242,960 |
| 2024 | $1,106 | $303,700 | $60,740 | $242,960 |
| 2023 | $1,106 | $79,000 | $15,800 | $63,200 |
| 2022 | $1,401 | $79,000 | $15,800 | $63,200 |
| 2021 | $1,401 | $0 | $0 | $0 |
| 2020 | $1,401 | $0 | $0 | $0 |
| 2019 | $1,396 | $0 | $0 | $0 |
| 2018 | $1,429 | $0 | $0 | $0 |
| 2017 | $1,429 | $0 | $0 | $0 |
| 2016 | $1,429 | $0 | $0 | $0 |
| 2015 | $1,368 | $0 | $0 | $0 |
| 2014 | -- | $102,100 | $10,399 | $91,701 |
| 2012 | -- | $9,920 | $2,265 | $7,655 |
Agents Affiliated with this Home
-
Howard Greenberg

Seller's Agent in 2020
Howard Greenberg
HG Realty Services, Ltd.
(267) 250-4913
2 in this area
265 Total Sales
-
Loretta Witt

Buyer's Agent in 2020
Loretta Witt
BHHS Fox & Roach
(215) 264-3074
3 in this area
157 Total Sales
-
Baiyina Brown

Buyer Co-Listing Agent in 2020
Baiyina Brown
BHHS Fox & Roach
(215) 718-9439
2 in this area
92 Total Sales
-
Josh Pireda
J
Seller's Agent in 2018
Josh Pireda
Giraldo Real Estate Group
(610) 751-0493
1 in this area
31 Total Sales
-
Anthony Gonzales

Buyer's Agent in 2018
Anthony Gonzales
VORO Keystone, LLC
(267) 838-9989
4 Total Sales
Map
Source: Bright MLS
MLS Number: PAPH914480
APN: 492181900
- 5233 N Warnock St
- 5249 N Warnock St
- 5228 N Hutchinson St
- 5132 N 10th St
- 909-913 R W Fisher Ave
- 5112 N Warnock St
- 5200 N 8th St
- 929 Lindley Ave
- 0 W Fisher Ave
- 5221 N 8th St
- 5122 N Marvine St
- 1012 Lindley Ave
- 819 Lindley Ave
- 1230 Wagner Ave
- 5424 N Warnock St
- 5122 N Camac St
- 5017 N 12th St
- 312 W Ruscomb St
- 5018 N 12th St
- 5019 N Franklin St
- 5230 N 10th St
- 5232 N 10th St
- 5228 N 10th St
- 5234 N 10th St
- 5226 N 10th St
- 5236 N 10th St
- 5236 N 10th St Unit 2
- 5224 N 10th St
- 5223 N Warnock St
- 5221 N Warnock St
- 5238 N 10th St
- 5219 N Warnock St
- 5222 N 10th St
- 5225 N Warnock St
- 5229 N Warnock St
- 5217 N Warnock St
- 5220 N 10th St
- 5240 N 10th St
- 5218 N 10th St
- 5215 N Warnock St

