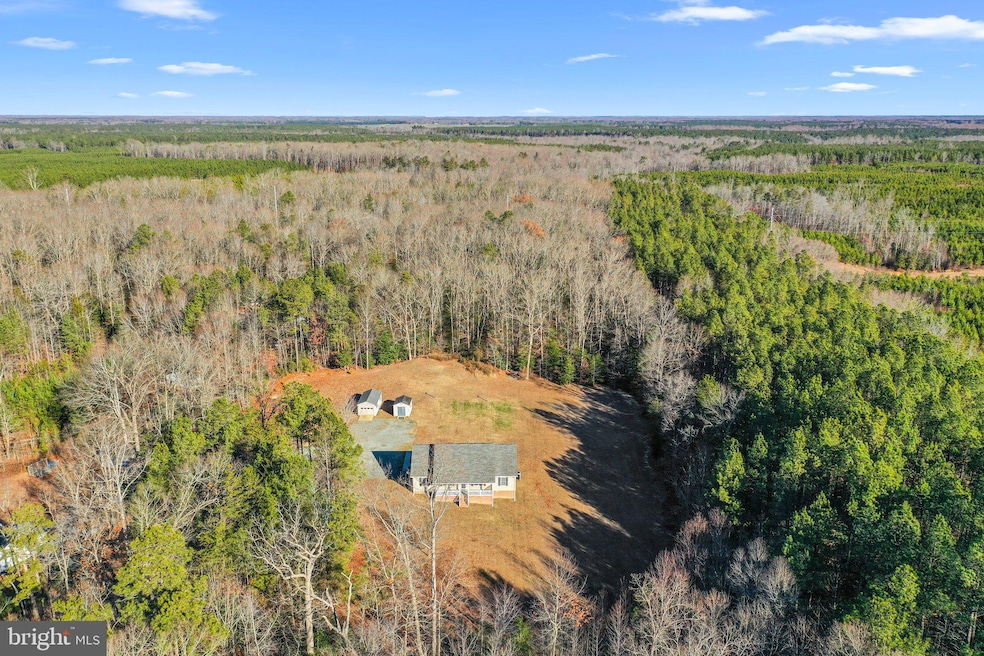
5230 Sunnyside Rd Tappahannock, VA 22560
Highlights
- Open Floorplan
- Rambler Architecture
- Attic
- Deck
- Wood Flooring
- No HOA
About This Home
As of June 2025This immaculate 3-bedroom, 2.5-bath ranch-style home is situated on a peaceful 10-acre lot. Inside, you’ll find a spacious family room with vaulted ceilings, recessed lighting, a gas log fireplace, and built-in bookshelves with bottom cabinets. A sunroom opens up to the back deck, creating a great space for relaxing or entertaining. The kitchen features ample cabinet space and a bright dining area with a charming bay window. The laundry room includes generous storage with upper cabinetry. The primary bedroom offers a walk-in closet and a large ensuite bathroom with a jacuzzi tub, separate shower, large vanity with plenty of storage, and a linen closet. The home includes carpet in the bedrooms, hardwood in the main living areas, and tile flooring in the kitchen, laundry room and bathrooms. Enjoy the outdoors from the covered front porch or grill on the back deck with the convenient propane hookup. Additional features include a Rinnai tankless hot water heater and a huge attic for storage. The property also offers plenty of space to add a garage, pole barn, or additional structures to fit your needs. Septic, well, and WDI inspections have already been completed. This well-maintained home is ready for you to move in and enjoy peaceful country living with modern comforts. Only 10 minutes outside of town and 45 minutes to Mechanicsville.
Home Details
Home Type
- Single Family
Est. Annual Taxes
- $1,693
Year Built
- Built in 2006
Lot Details
- 10 Acre Lot
- Property is zoned A-2
Parking
- Driveway
Home Design
- Rambler Architecture
- Vinyl Siding
Interior Spaces
- 1,809 Sq Ft Home
- Property has 1 Level
- Open Floorplan
- Ceiling Fan
- Recessed Lighting
- Gas Fireplace
- Combination Kitchen and Dining Room
- Wood Flooring
- Crawl Space
- Attic
Kitchen
- Electric Oven or Range
- Dishwasher
Bedrooms and Bathrooms
- 3 Main Level Bedrooms
- Walk-In Closet
Laundry
- Dryer
- Washer
Accessible Home Design
- More Than Two Accessible Exits
Outdoor Features
- Deck
- Exterior Lighting
- Shed
- Rain Gutters
- Porch
Utilities
- Heat Pump System
- Well
- Propane Water Heater
- Septic Greater Than The Number Of Bedrooms
Community Details
- No Home Owners Association
Listing and Financial Details
- Assessor Parcel Number 33 4 B
Ownership History
Purchase Details
Home Financials for this Owner
Home Financials are based on the most recent Mortgage that was taken out on this home.Similar Homes in Tappahannock, VA
Home Values in the Area
Average Home Value in this Area
Purchase History
| Date | Type | Sale Price | Title Company |
|---|---|---|---|
| Bargain Sale Deed | $390,000 | Homeland Title |
Mortgage History
| Date | Status | Loan Amount | Loan Type |
|---|---|---|---|
| Open | $260,000 | New Conventional | |
| Previous Owner | $172,300 | Stand Alone Refi Refinance Of Original Loan | |
| Previous Owner | $216,218 | FHA |
Property History
| Date | Event | Price | Change | Sq Ft Price |
|---|---|---|---|---|
| 06/09/2025 06/09/25 | Sold | $390,000 | -2.5% | $216 / Sq Ft |
| 05/13/2025 05/13/25 | Pending | -- | -- | -- |
| 05/06/2025 05/06/25 | Price Changed | $399,999 | -2.4% | $221 / Sq Ft |
| 04/01/2025 04/01/25 | Price Changed | $410,000 | -3.5% | $227 / Sq Ft |
| 02/26/2025 02/26/25 | Price Changed | $425,000 | -4.5% | $235 / Sq Ft |
| 12/23/2024 12/23/24 | For Sale | $445,000 | -- | $246 / Sq Ft |
Tax History Compared to Growth
Tax History
| Year | Tax Paid | Tax Assessment Tax Assessment Total Assessment is a certain percentage of the fair market value that is determined by local assessors to be the total taxable value of land and additions on the property. | Land | Improvement |
|---|---|---|---|---|
| 2024 | $1,693 | $231,856 | $47,000 | $184,856 |
| 2023 | $1,693 | $231,856 | $47,000 | $184,856 |
| 2022 | $1,693 | $231,856 | $47,000 | $184,856 |
| 2021 | $1,716 | $231,856 | $47,000 | $184,856 |
| 2020 | $1,574 | $183,000 | $47,000 | $136,000 |
| 2019 | $1,610 | $181,700 | $47,000 | $134,700 |
| 2018 | $1,610 | $181,700 | $47,000 | $134,700 |
| 2017 | -- | $0 | $0 | $0 |
| 2016 | $1,599 | $181,700 | $0 | $0 |
| 2015 | -- | $0 | $0 | $0 |
| 2014 | -- | $0 | $0 | $0 |
| 2013 | -- | $0 | $0 | $0 |
Agents Affiliated with this Home
-
Reamy Chalkley

Seller's Agent in 2025
Reamy Chalkley
EXIT Mid-Rivers Realty
(804) 761-8818
63 Total Sales
-
datacorrect BrightMLS
d
Buyer's Agent in 2025
datacorrect BrightMLS
Non Subscribing Office
Map
Source: Bright MLS
MLS Number: VAES2000778
APN: 33-4B
- 130 Logan Way
- 289 Oyster Shell Rd
- 110 Logan Way
- Lot 2 Owens Mill Rd
- 337 Sunnyside Rd
- 2459 Dunbrooke Rd
- 141 Printer Ln
- 34 Purkins Ct
- 0 Root Swamp Rd
- 0 Tidewater Trail Unit 2320457
- 272 Deer Run Trail
- 0 Bull Neck Rd
- 9990 Richmond Tappahannock Hwy
- 932 Eastern View Rd
- 495 Meadow Landing Ln
- 1541 Byrds Mill Rd
- 1209 Newtown Rd
- 464 Pattie Swamp Rd
- 2342 Byrd's Mill Rd
- 15044 Tidewater Trail






