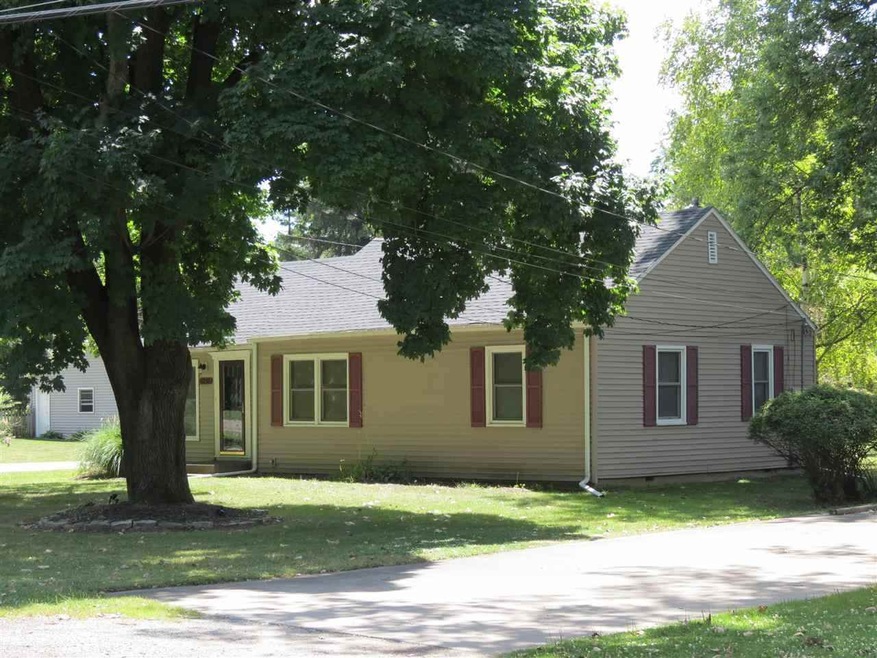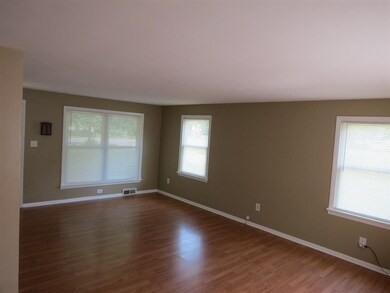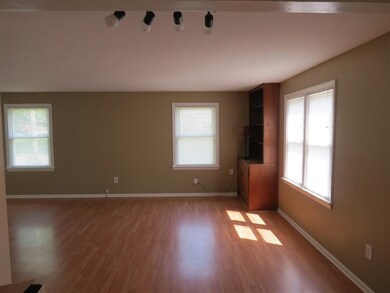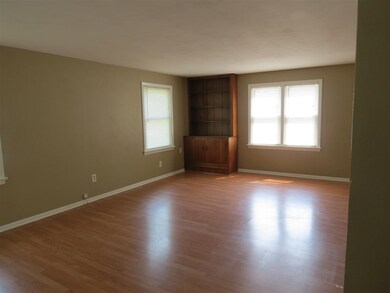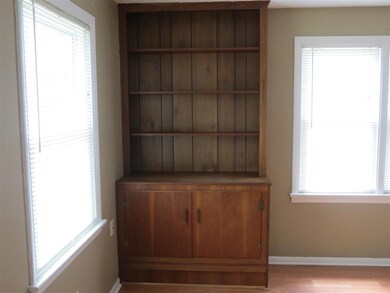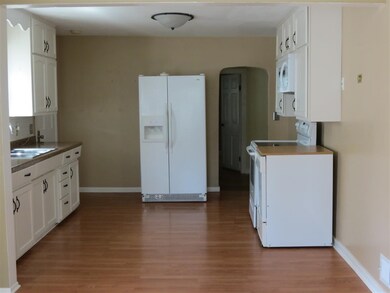
5230 Winchester Rd Fort Wayne, IN 46819
Southwood Park NeighborhoodEstimated Value: $129,000 - $175,000
Highlights
- Ranch Style House
- Shed
- Level Lot
- 1 Car Detached Garage
- Forced Air Heating and Cooling System
About This Home
As of July 2015Move-in ready! Charming 3 bedroom, 1 full bath ranch home on a 1/2 acre partially fenced in lot in Waynedale. Oversized/insulated 1 car detached garage plus storage shed. New hot water heater 2014. New central air, roof and vinyl siding in 2006. New vinyl clad replacement windows in 2008. Large eat-in kitchen open to living room with built-ins. Ceramic flooring in the bathroom, newer wood laminate in the kitchen and living room and hardwood floors in the bedrooms.
Home Details
Home Type
- Single Family
Est. Annual Taxes
- $347
Year Built
- Built in 1947
Lot Details
- 0.48 Acre Lot
- Lot Dimensions are 80x264
- Aluminum or Metal Fence
- Level Lot
Parking
- 1 Car Detached Garage
Home Design
- Ranch Style House
- Shingle Roof
- Vinyl Construction Material
Interior Spaces
- 1,216 Sq Ft Home
- Laminate Flooring
- Crawl Space
- Gas Dryer Hookup
Bedrooms and Bathrooms
- 3 Bedrooms
- 1 Full Bathroom
Outdoor Features
- Shed
Utilities
- Forced Air Heating and Cooling System
- Heating System Uses Gas
Listing and Financial Details
- Assessor Parcel Number 02-12-22-402-002.000-074
Ownership History
Purchase Details
Purchase Details
Purchase Details
Home Financials for this Owner
Home Financials are based on the most recent Mortgage that was taken out on this home.Purchase Details
Home Financials for this Owner
Home Financials are based on the most recent Mortgage that was taken out on this home.Purchase Details
Home Financials for this Owner
Home Financials are based on the most recent Mortgage that was taken out on this home.Similar Homes in Fort Wayne, IN
Home Values in the Area
Average Home Value in this Area
Purchase History
| Date | Buyer | Sale Price | Title Company |
|---|---|---|---|
| Sovine Timothy J | -- | None Available | |
| Jones Phillip H | -- | None Available | |
| Jones Richard A | -- | Trademark Title | |
| Phillips Christopher J | -- | None Available | |
| Wiersema Ryan J | -- | -- |
Mortgage History
| Date | Status | Borrower | Loan Amount |
|---|---|---|---|
| Previous Owner | Phillips Christopher J | $59,900 | |
| Previous Owner | Phillips Christopher J | $11,200 | |
| Previous Owner | Wiersema Ryan J | $74,594 | |
| Previous Owner | Wiersema Ryan J | $90,000 | |
| Previous Owner | Wiersema Ryan J | $58,088 |
Property History
| Date | Event | Price | Change | Sq Ft Price |
|---|---|---|---|---|
| 07/13/2015 07/13/15 | Sold | $70,000 | -11.3% | $58 / Sq Ft |
| 07/08/2015 07/08/15 | Pending | -- | -- | -- |
| 06/08/2015 06/08/15 | For Sale | $78,900 | +5.3% | $65 / Sq Ft |
| 05/31/2013 05/31/13 | Sold | $74,900 | 0.0% | $62 / Sq Ft |
| 05/02/2013 05/02/13 | Pending | -- | -- | -- |
| 03/20/2013 03/20/13 | For Sale | $74,900 | -- | $62 / Sq Ft |
Tax History Compared to Growth
Tax History
| Year | Tax Paid | Tax Assessment Tax Assessment Total Assessment is a certain percentage of the fair market value that is determined by local assessors to be the total taxable value of land and additions on the property. | Land | Improvement |
|---|---|---|---|---|
| 2024 | $1,020 | $118,700 | $17,500 | $101,200 |
| 2022 | $948 | $100,900 | $15,800 | $85,100 |
| 2021 | $915 | $95,600 | $21,000 | $74,600 |
| 2020 | $776 | $86,900 | $21,000 | $65,900 |
| 2019 | $1,847 | $84,800 | $21,000 | $63,800 |
| 2018 | $1,434 | $65,400 | $13,700 | $51,700 |
| 2017 | $363 | $66,400 | $13,700 | $52,700 |
| 2016 | $363 | $62,700 | $13,700 | $49,000 |
| 2014 | $363 | $56,600 | $13,700 | $42,900 |
| 2013 | $347 | $55,500 | $13,700 | $41,800 |
Agents Affiliated with this Home
-
Tamara Braun

Seller's Agent in 2015
Tamara Braun
Estate Advisors LLC
(260) 433-6974
1 in this area
255 Total Sales
-
Teri Litwinko

Seller Co-Listing Agent in 2015
Teri Litwinko
Estate Advisors LLC
(260) 341-7323
99 Total Sales
-
Monica Riecke

Buyer's Agent in 2015
Monica Riecke
CENTURY 21 Bradley Realty, Inc
(260) 466-4991
92 Total Sales
-
A
Seller's Agent in 2013
Ashley Holley
CENTURY 21 Bradley Realty, Inc
-
T
Buyer's Agent in 2013
Tess O'Day
Brick and Mortar Real Estate Group
Map
Source: Indiana Regional MLS
MLS Number: 201526493
APN: 02-12-22-402-002.000-074
- 5530 Winchester Rd
- 4707 Old Mill Rd
- 2614 Timbers Dr
- 4942 S Wayne Ave
- 1229 Maxine Dr
- 6305 Bluffton Rd
- 801 Pasadena Dr
- 601 W Pettit Ave
- 4315 Drury Ln
- 5521 S Wayne Ave Unit 5521
- 4415 Indiana Ave
- 525 W Pettit Ave
- 725 Pasadena Dr
- 4305 Drury Ln
- 4215 Drury Ln
- 4321 Tacoma Ave
- 2318 Fairfield Ave
- 444 W Fairfax Ave
- 5004 Buell Dr
- 1816 Ardis St
- 5230 Winchester Rd
- 5226 Winchester Rd
- 5214 Winchester Rd
- 5240 Winchester Rd
- 1620 Godfrey Rd
- 1623 Godfrey Rd
- 1624 Godfrey Rd
- 5221 Winchester Rd
- 1704 Godfrey Rd
- 5208 Winchester Rd
- 1705 Godfrey Rd
- 5227 Winchester Rd
- 1619 Scotsdale Dr
- 5215 Winchester Rd
- 5239 Winchester Rd
- 1708 Godfrey Rd
- 5209 Winchester Rd
- 1709 Godfrey Rd
- 1707 Scotsdale Dr
- 1712 Godfrey Rd
