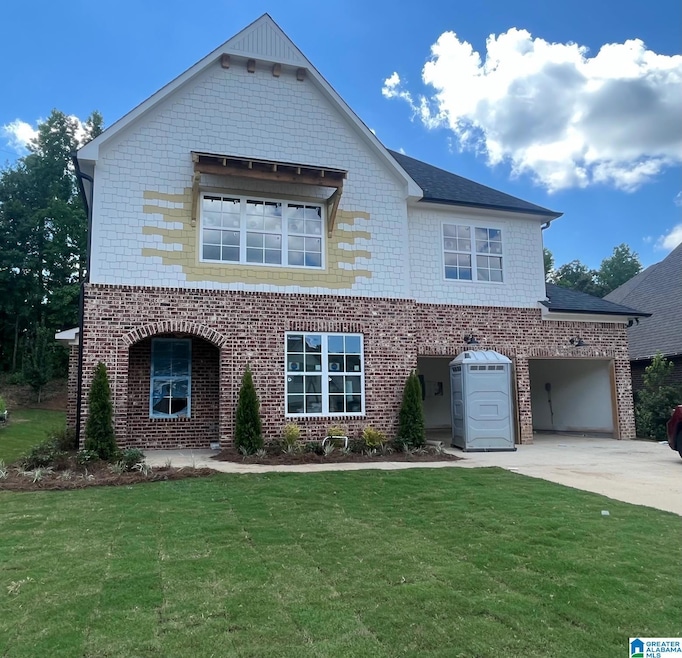5231 Brookside Pass Hoover, AL 35244
Estimated payment $3,121/month
Highlights
- In Ground Pool
- Clubhouse
- Wood Flooring
- South Shades Crest Elementary School Rated A
- Cathedral Ceiling
- Main Floor Primary Bedroom
About This Home
This beautiful home has it all! Walk into a two story great room filled with windows, a grand staircase, and lovely fireplace. This room flows into a dining room and gourmet kitchen that has lots of cabinets, an oversized island, and huge walk-in pantry.The primary bedroom is located at the back of the home with a gorgeous spa-like bath. A second bedroom and full bath on the main level makes this a superb layout with tons of space. A second den/loft area upstairs makes for a great getaway with two good size bedrooms and a full bath. This is the last home to be under construction on the street and has a private backyard with no homes behind it.
Home Details
Home Type
- Single Family
Est. Annual Taxes
- $443
Year Built
- Built in 2025 | Under Construction
Lot Details
- Fenced Yard
- Sprinkler System
HOA Fees
- $67 Monthly HOA Fees
Parking
- 2 Car Attached Garage
- Garage on Main Level
- Front Facing Garage
Home Design
- Slab Foundation
- HardiePlank Siding
- Three Sided Brick Exterior Elevation
Interior Spaces
- 1.5-Story Property
- Crown Molding
- Smooth Ceilings
- Cathedral Ceiling
- Ceiling Fan
- Recessed Lighting
- Brick Fireplace
- Gas Fireplace
- Double Pane Windows
- ENERGY STAR Qualified Windows
- Great Room with Fireplace
- Dining Room
- Loft
- Pull Down Stairs to Attic
Kitchen
- Walk-In Pantry
- Stove
- Built-In Microwave
- Dishwasher
- Stainless Steel Appliances
- ENERGY STAR Qualified Appliances
- Kitchen Island
- Solid Surface Countertops
- Disposal
Flooring
- Wood
- Carpet
- Tile
Bedrooms and Bathrooms
- 4 Bedrooms
- Primary Bedroom on Main
- Walk-In Closet
- 3 Full Bathrooms
- Bathtub and Shower Combination in Primary Bathroom
- Garden Bath
- Linen Closet In Bathroom
Laundry
- Laundry Room
- Laundry on main level
- Washer and Electric Dryer Hookup
Outdoor Features
- In Ground Pool
- Swimming Allowed
- Covered Patio or Porch
Schools
- South Shades Crest Elementary School
- Bumpus Middle School
- Hoover High School
Utilities
- Central Heating and Cooling System
- Heating System Uses Gas
- Programmable Thermostat
- Underground Utilities
- Gas Water Heater
Listing and Financial Details
- Visit Down Payment Resource Website
- Tax Lot 5-A
- Assessor Parcel Number 3900292000024.000
Community Details
Overview
- Association fees include common grounds mntc, recreation facility, utilities for comm areas
Amenities
- Community Barbecue Grill
- Clubhouse
Recreation
- Tennis Courts
- Community Playground
- Community Pool
Map
Home Values in the Area
Average Home Value in this Area
Tax History
| Year | Tax Paid | Tax Assessment Tax Assessment Total Assessment is a certain percentage of the fair market value that is determined by local assessors to be the total taxable value of land and additions on the property. | Land | Improvement |
|---|---|---|---|---|
| 2024 | $443 | $6,100 | $6,100 | -- |
| 2022 | $443 | $6,100 | $6,100 | $0 |
| 2021 | $443 | $6,100 | $6,100 | $0 |
| 2020 | $443 | $6,100 | $6,100 | $0 |
| 2019 | $0 | $6,100 | $0 | $0 |
| 2018 | $543 | $7,480 | $0 | $0 |
| 2017 | $543 | $7,480 | $0 | $0 |
| 2016 | $543 | $7,480 | $0 | $0 |
| 2015 | $543 | $7,480 | $0 | $0 |
| 2014 | -- | $7,480 | $0 | $0 |
| 2013 | -- | $7,480 | $0 | $0 |
Property History
| Date | Event | Price | Change | Sq Ft Price |
|---|---|---|---|---|
| 08/15/2025 08/15/25 | Pending | -- | -- | -- |
| 06/23/2025 06/23/25 | For Sale | $569,000 | -- | $204 / Sq Ft |
Purchase History
| Date | Type | Sale Price | Title Company |
|---|---|---|---|
| Warranty Deed | $70,000 | None Listed On Document | |
| Warranty Deed | $85,000 | None Listed On Document | |
| Warranty Deed | $70,000 | None Listed On Document | |
| Warranty Deed | $12,000 | -- | |
| Warranty Deed | $65,000 | -- |
Mortgage History
| Date | Status | Loan Amount | Loan Type |
|---|---|---|---|
| Open | $420,720 | Construction | |
| Closed | $0 | Construction |
Source: Greater Alabama MLS
MLS Number: 21422874
APN: 39-00-29-2-000-024.000
- 2041 Highland Gate Way
- 2041 Highland Gate Way Unit 25
- 4656 Silas Ave
- 2089 Highland Gate Way
- 2081 Highland Gate Way
- 5045 Emerald Ct
- 5373 Cottage Cir
- 5983 Waterside Dr
- 121 Cobblestone Ln
- 6039 Waterside Dr
- 5306 Southcrest Cove
- 1204 Colony Place
- 1541 Deer Valley Dr
- 5432 Park Side Cir
- 5432 Park Side Cir
- 5576 Colony Ln
- 1547 Lake Cyrus Club Dr Unit 13
- 5266 Cottage Ln
- 1555 Lake Cyrus Club Dr Unit 11
- 1551 Lake Cyrus Club Dr Unit 12







