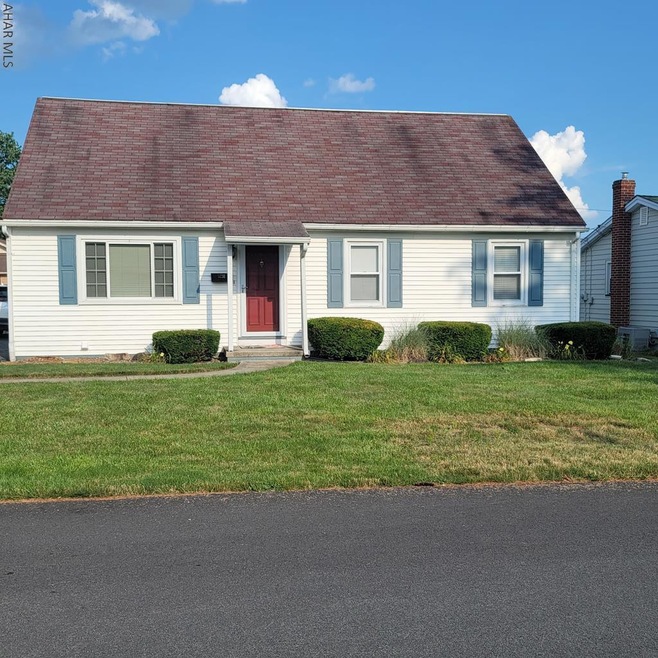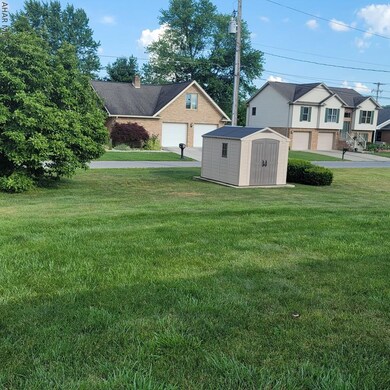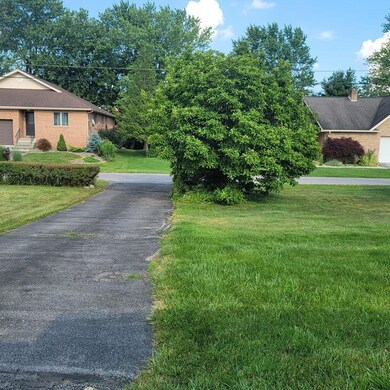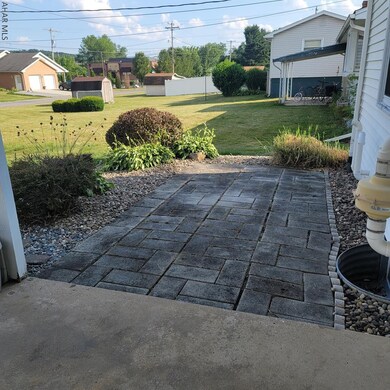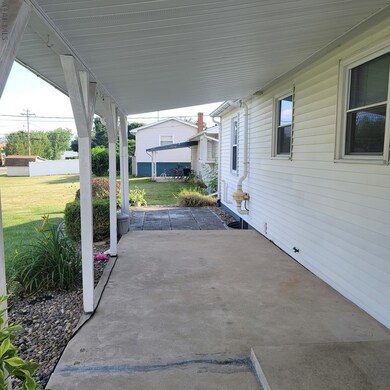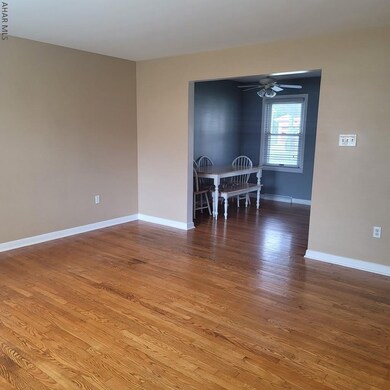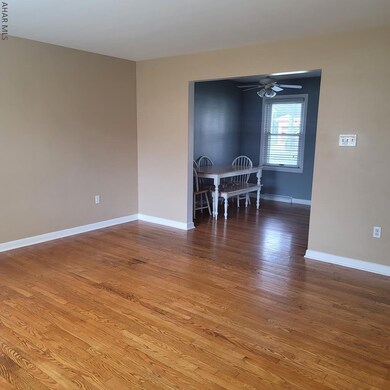
5231 Colclesser Ave Altoona, PA 16601
Estimated Value: $179,000 - $240,000
Highlights
- Deck
- Covered patio or porch
- Eat-In Kitchen
- Wood Flooring
- Cul-De-Sac
- Shed
About This Home
As of August 2021What a great house! Modern and ready to move right into. This 3 to 4 bedroom and 2 full bath home is completely updated with all the modern amenities, the first floor is all newly painted . The modern large kitchen has stainless steel appliances and brand new dishwasher that all stay. The doors have all new storm doors so no need to change or replace them.. The second floor has two rooms, one is perfect for a 4th bedroom or office. Expansive bonus room that could be used for a multi purpose room or family room. Then you can relax on the lovely back patio and enjoy the tranquility of the quiet neighborhood. The location is only minutes away from everything . Just perfect.. Call today for your private showing.
Last Agent to Sell the Property
BHGRE GSA Realty Altoona License #RS309617 Listed on: 06/29/2021

Last Buyer's Agent
Karen Forst
Perry Wellington Realty, LLC License #RS342238
Home Details
Home Type
- Single Family
Est. Annual Taxes
- $1,963
Year Built
- Built in 1967
Lot Details
- 6,098 Sq Ft Lot
- Cul-De-Sac
- Level Lot
Parking
- Driveway
Home Design
- Shingle Roof
- Vinyl Siding
Interior Spaces
- 1,386 Sq Ft Home
- 2-Story Property
- Ceiling Fan
- Insulated Windows
- Wood Flooring
- Walkup Attic
- Eat-In Kitchen
Bedrooms and Bathrooms
- 3 Bedrooms
- 2 Full Bathrooms
Outdoor Features
- Deck
- Covered patio or porch
- Shed
Utilities
- Forced Air Heating and Cooling System
- Heating System Uses Natural Gas
Community Details
- Eldorado Subdivision
Listing and Financial Details
- Assessor Parcel Number 01.12-12..-042.03-000
Ownership History
Purchase Details
Home Financials for this Owner
Home Financials are based on the most recent Mortgage that was taken out on this home.Purchase Details
Home Financials for this Owner
Home Financials are based on the most recent Mortgage that was taken out on this home.Purchase Details
Home Financials for this Owner
Home Financials are based on the most recent Mortgage that was taken out on this home.Similar Homes in Altoona, PA
Home Values in the Area
Average Home Value in this Area
Purchase History
| Date | Buyer | Sale Price | Title Company |
|---|---|---|---|
| Mcburney Shane | $211,000 | Abstract Closing Services | |
| Orr Joseph Hughes | -- | None Available | |
| Orr Joseph Hughes | $135,900 | None Available |
Mortgage History
| Date | Status | Borrower | Loan Amount |
|---|---|---|---|
| Open | Mcburney Shane | $179,350 | |
| Previous Owner | Orr Joseph Hughes | $109,000 | |
| Previous Owner | Orr Joseph Hughes | $115,515 | |
| Previous Owner | Harrison Timothy D | $89,100 |
Property History
| Date | Event | Price | Change | Sq Ft Price |
|---|---|---|---|---|
| 08/09/2021 08/09/21 | Sold | $211,000 | +11.6% | $152 / Sq Ft |
| 07/09/2021 07/09/21 | Pending | -- | -- | -- |
| 06/29/2021 06/29/21 | For Sale | $189,000 | +39.1% | $136 / Sq Ft |
| 06/24/2014 06/24/14 | Sold | $135,900 | +0.7% | -- |
| 04/04/2014 04/04/14 | Pending | -- | -- | -- |
| 04/01/2014 04/01/14 | For Sale | $134,900 | +36.3% | -- |
| 10/12/2012 10/12/12 | Sold | $99,000 | -8.2% | -- |
| 09/03/2012 09/03/12 | Pending | -- | -- | -- |
| 08/13/2012 08/13/12 | For Sale | $107,900 | -- | -- |
Tax History Compared to Growth
Tax History
| Year | Tax Paid | Tax Assessment Tax Assessment Total Assessment is a certain percentage of the fair market value that is determined by local assessors to be the total taxable value of land and additions on the property. | Land | Improvement |
|---|---|---|---|---|
| 2025 | $2,638 | $138,100 | $13,300 | $124,800 |
| 2024 | $2,324 | $137,500 | $13,300 | $124,200 |
| 2023 | $2,153 | $137,500 | $13,300 | $124,200 |
| 2022 | $2,122 | $137,500 | $13,300 | $124,200 |
| 2021 | $2,122 | $137,500 | $13,300 | $124,200 |
| 2020 | $2,119 | $137,500 | $13,300 | $124,200 |
| 2019 | $2,070 | $137,500 | $13,300 | $124,200 |
| 2018 | $2,011 | $137,500 | $13,300 | $124,200 |
| 2017 | $8,699 | $137,500 | $13,300 | $124,200 |
| 2016 | $463 | $14,450 | $560 | $13,890 |
| 2015 | $463 | $14,450 | $560 | $13,890 |
| 2014 | $463 | $14,450 | $560 | $13,890 |
Agents Affiliated with this Home
-
Kim Wilt
K
Seller's Agent in 2021
Kim Wilt
BHGRE GSA Realty Altoona
(814) 312-4087
83 Total Sales
-
K
Buyer's Agent in 2021
Karen Forst
Perry Wellington Realty, LLC
(814) 421-3536
32 Total Sales
-

Seller's Agent in 2014
Sharon Muldoon
Coldwell Banker Town & Country R.E.
(814) 329-2516
-
M
Buyer's Agent in 2014
Mike Traficante
RE/MAX
-
M
Seller's Agent in 2012
Marjorie McCloskey
Coldwell Banker Town & Country R.E.
Map
Source: Allegheny Highland Association of REALTORS®
MLS Number: 61147
APN: 01-04075030
- 201 52nd St
- 316 Ridge Ave
- 305 Ridge Ave
- 3933-35 Walnut Ave
- 4028 3rd Ave
- 205 Ruskin Dr
- 201 Ruskin Dr
- 415 Orangewood Dr
- 526 Morningside Ave
- - Goods Ln
- 897 Burns Ave
- 1034 Rosewood Dr Unit 1034
- 1034 Rosewood Dr
- 0 Wertz Ave
- 3600 Oak Ave Unit 6
- 1221 Little Dr
- 106 Union Ave
- 3315 Broad Ave
- 3405 Crescent Rd
- 307 Longfellow Ave
- 5231 Colclesser Ave
- 5239 Colclesser Ave
- 5227 Colclesser Ave
- 5223 Colclesser Ave
- 5241 Colclesser Ave Unit 43
- 5234 Colclesser Ave Unit 40
- 5230 Colclesser Ave
- 5225 Industrial Ave Unit 27
- 5245 Colclesser Ave Unit 47
- 5229 Industrial Ave Unit 37
- 5220 Colclesser Ave
- 5224 Colclesser Ave Unit 26
- 5240 Colclesser Ave
- 5217 Colclesser Ave
- 5239 Industrial Ave Unit 43
- 5221 Industrial Ave Unit 23
- 5242 Colclesser Ave Unit 46
- 5214 Colclesser Ave Unit 16
- 5245 Industrial Ave Unit 47
- 5213 Colclesser Ave
