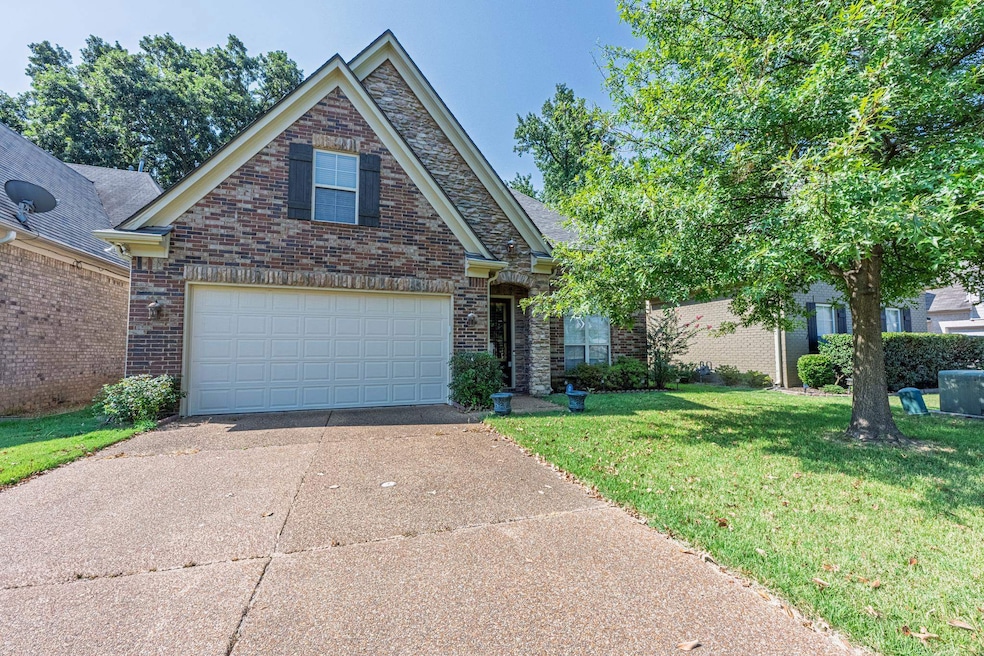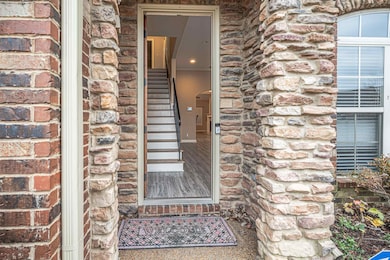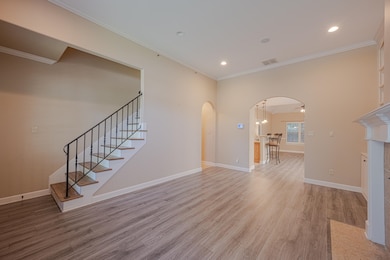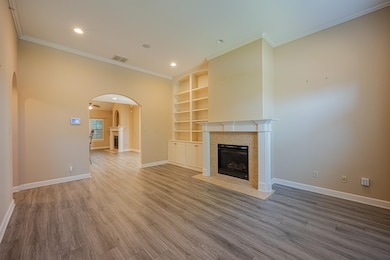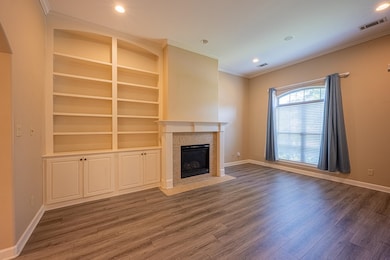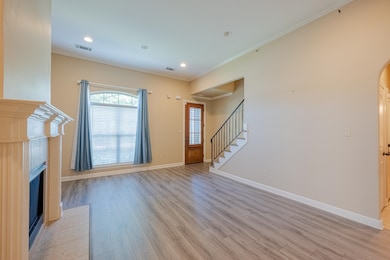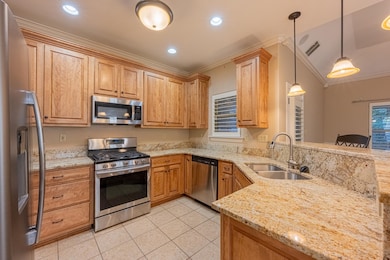5231 Newton Oak Cir S Memphis, TN 38117
Colonial Acres NeighborhoodEstimated payment $2,259/month
Total Views
163,173
4
Beds
2.5
Baths
2,200-2,399
Sq Ft
$157
Price per Sq Ft
Highlights
- Fireplace in Hearth Room
- Main Floor Primary Bedroom
- Attic
- Traditional Architecture
- Whirlpool Bathtub
- Bonus Room
About This Home
Seller to pay $2,000 towards Closing. Discover your dream home in the heart of East Memphis! This stunning 4-bedroom, 2.5 bath property is nestled in a secure gated community, offering both privacy and convenience. Perfectly located near premier shopping, dining, and entertainment options, this home combines elegance with functionality. New Roof and New Flooring. Don’t miss out on this incredible opportunity to live in one of East Memphis’s most sought-after neighborhoods!
Home Details
Home Type
- Single Family
Est. Annual Taxes
- $2,327
Year Built
- Built in 2008
Lot Details
- 6,970 Sq Ft Lot
- Wood Fence
- Few Trees
HOA Fees
- $83 Monthly HOA Fees
Home Design
- Traditional Architecture
- Slab Foundation
- Composition Shingle Roof
Interior Spaces
- 2,200-2,399 Sq Ft Home
- 2,322 Sq Ft Home
- 2-Story Property
- Ceiling Fan
- Fireplace in Hearth Room
- Fireplace Features Masonry
- Double Pane Windows
- Living Room with Fireplace
- 2 Fireplaces
- Breakfast Room
- Dining Room
- Bonus Room
- Sun or Florida Room
- Keeping Room
- Pull Down Stairs to Attic
Kitchen
- Breakfast Bar
- Oven or Range
- Gas Cooktop
- Dishwasher
Flooring
- Laminate
- Tile
Bedrooms and Bathrooms
- 4 Bedrooms | 1 Primary Bedroom on Main
- Cedar Closet
- Walk-In Closet
- Primary Bathroom is a Full Bathroom
- Double Vanity
- Whirlpool Bathtub
- Bathtub With Separate Shower Stall
Laundry
- Laundry Room
- Washer and Dryer Hookup
Home Security
- Burglar Security System
- Security Gate
- Fire and Smoke Detector
Parking
- 2 Car Garage
- Front Facing Garage
- Garage Door Opener
Utilities
- Central Heating and Cooling System
- 220 Volts
Community Details
- Newton Court Pd Subdivision
- Mandatory home owners association
Listing and Financial Details
- Assessor Parcel Number 067037 A00016
Map
Create a Home Valuation Report for This Property
The Home Valuation Report is an in-depth analysis detailing your home's value as well as a comparison with similar homes in the area
Home Values in the Area
Average Home Value in this Area
Tax History
| Year | Tax Paid | Tax Assessment Tax Assessment Total Assessment is a certain percentage of the fair market value that is determined by local assessors to be the total taxable value of land and additions on the property. | Land | Improvement |
|---|---|---|---|---|
| 2025 | $2,327 | $95,500 | $10,700 | $84,800 |
| 2024 | $2,327 | $68,650 | $9,050 | $59,600 |
| 2023 | $4,182 | $68,650 | $9,050 | $59,600 |
| 2022 | $4,182 | $68,650 | $9,050 | $59,600 |
| 2021 | $4,231 | $68,650 | $9,050 | $59,600 |
| 2020 | $4,012 | $55,375 | $9,050 | $46,325 |
| 2019 | $1,770 | $55,375 | $9,050 | $46,325 |
| 2018 | $1,770 | $55,375 | $9,050 | $46,325 |
| 2017 | $1,812 | $55,375 | $9,050 | $46,325 |
| 2016 | $2,377 | $54,400 | $0 | $0 |
| 2014 | $2,377 | $54,400 | $0 | $0 |
Source: Public Records
Property History
| Date | Event | Price | List to Sale | Price per Sq Ft | Prior Sale |
|---|---|---|---|---|---|
| 09/25/2025 09/25/25 | Price Changed | $376,000 | -0.3% | $171 / Sq Ft | |
| 08/19/2025 08/19/25 | Price Changed | $377,000 | -0.8% | $171 / Sq Ft | |
| 06/26/2025 06/26/25 | Price Changed | $380,000 | -1.8% | $173 / Sq Ft | |
| 06/04/2025 06/04/25 | Price Changed | $387,000 | -1.3% | $176 / Sq Ft | |
| 04/25/2025 04/25/25 | Price Changed | $392,000 | -1.0% | $178 / Sq Ft | |
| 02/28/2025 02/28/25 | Price Changed | $396,000 | -1.0% | $180 / Sq Ft | |
| 12/21/2024 12/21/24 | For Sale | $400,000 | +9.6% | $182 / Sq Ft | |
| 04/29/2022 04/29/22 | Sold | $365,000 | -4.1% | $166 / Sq Ft | View Prior Sale |
| 04/04/2022 04/04/22 | Price Changed | $380,500 | -1.8% | $173 / Sq Ft | |
| 03/18/2022 03/18/22 | For Sale | $387,500 | +35.0% | $176 / Sq Ft | |
| 04/15/2020 04/15/20 | Sold | $287,000 | 0.0% | $130 / Sq Ft | View Prior Sale |
| 02/10/2020 02/10/20 | Price Changed | $287,000 | -1.0% | $130 / Sq Ft | |
| 01/25/2020 01/25/20 | Price Changed | $290,000 | -3.3% | $132 / Sq Ft | |
| 12/26/2019 12/26/19 | For Sale | $300,000 | -- | $136 / Sq Ft |
Source: Memphis Area Association of REALTORS®
Purchase History
| Date | Type | Sale Price | Title Company |
|---|---|---|---|
| Warranty Deed | $365,000 | Edco Title & Closing Services | |
| Warranty Deed | $287,000 | Edco Ttl & Closing Svcs Inc | |
| Interfamily Deed Transfer | -- | None Available | |
| Warranty Deed | $244,000 | None Available | |
| Warranty Deed | $584,500 | None Available |
Source: Public Records
Mortgage History
| Date | Status | Loan Amount | Loan Type |
|---|---|---|---|
| Open | $358,388 | FHA | |
| Previous Owner | $281,801 | FHA |
Source: Public Records
Source: Memphis Area Association of REALTORS®
MLS Number: 10187017
APN: 06-7037-A0-0016
Nearby Homes
- 5127 Whiteway Dr
- 1619 Wheaton St
- 1692 Lyford Cove
- 1600 Estate Dr
- 1676 Lyford Cove
- 1603 Vera Cruz St
- 1590 Willey St
- 5088 Helene Rd
- 1694 S White Station Rd
- 5383 Quince Rd
- 1608 Whitewater Rd
- 1590 Whitewater Rd
- 1446 Wheaton St
- 5431 Quince Rd
- 1619 W Crestwood Dr
- 5527 Lyford Ave
- 1442 Walton Rd
- 1456 Woodston Rd
- 1495 Whitewater Rd
- 1515 W Crestwood Dr
- 1554 Estate Dr
- 5088 Helene Rd
- 1606 Sterling Dr
- 1458 S White Station Rd
- 1416 Wheaton St
- 1560 Cranford Rd
- 5040 Sea Isle Rd
- 5701 Baird Dr
- 4975 Marianne Ln
- 5686 Quince Rd Unit 3
- 2774 S Mendenhall Rd
- 1653 Colonial Rd
- 4773 Quince Rd
- 5825 Lynnfield Cove
- 1130 Wheaton St
- 1640 S Perkins Rd
- 2767 Sonora Dr Unit 2
- 1264 Yorkshire Dr
- 5372 Edenshire Cove
- 1409 Dearing Rd
