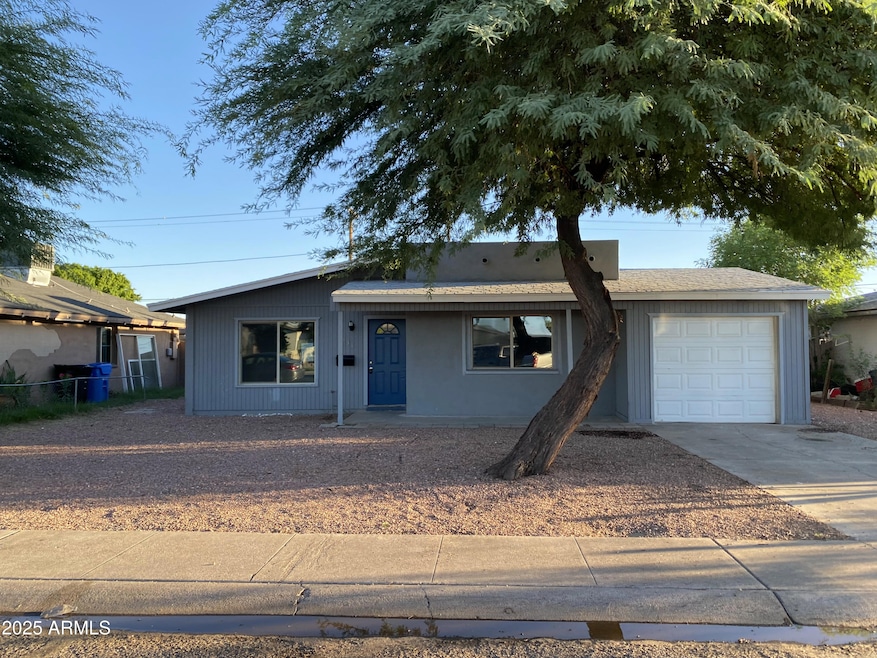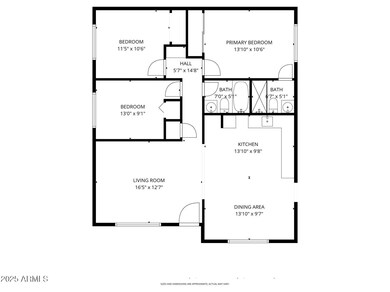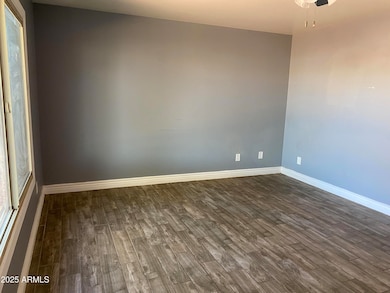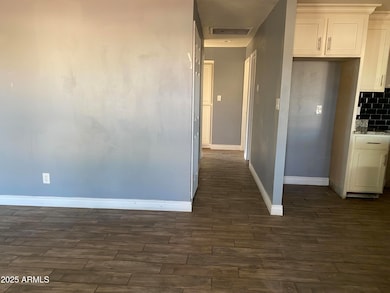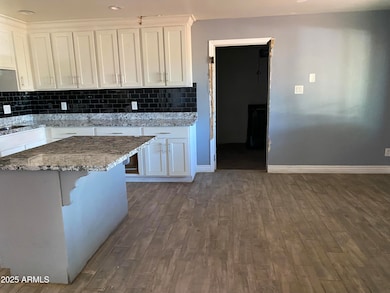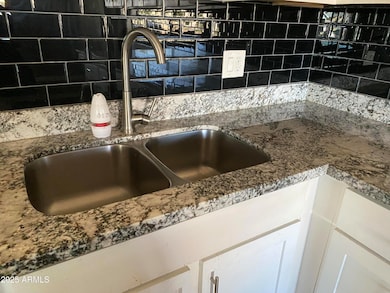5231 W Cambridge Ave Phoenix, AZ 85035
Estimated payment $1,556/month
Highlights
- No HOA
- Eat-In Kitchen
- Tile Flooring
- Phoenix Coding Academy Rated A
- Security System Owned
- Kitchen Island
About This Home
This home features a neutral interior color scheme and numerous upgrades. The kitchen includes a center island, upgraded countertops, tile backsplash, and updated finishes. Multiple rooms offer adaptable space for various uses. The primary bathroom includes updated vanities and under-sink storage, with tile flooring and ceiling fans throughout. Additional features include a covered front porch and attached garage.
Listing Agent
Olson Gough Brokerage Phone: 480-398-2502 License #BR582720000 Listed on: 10/22/2025
Home Details
Home Type
- Single Family
Est. Annual Taxes
- $817
Year Built
- Built in 1962
Lot Details
- 6,003 Sq Ft Lot
- Block Wall Fence
Parking
- 1 Car Garage
- 1 Carport Space
Home Design
- Composition Roof
- Block Exterior
- Stucco
Interior Spaces
- 1,464 Sq Ft Home
- 1-Story Property
- Security System Owned
- Washer Hookup
Kitchen
- Eat-In Kitchen
- Kitchen Island
Flooring
- Carpet
- Tile
Bedrooms and Bathrooms
- 3 Bedrooms
- Primary Bathroom is a Full Bathroom
- 2 Bathrooms
Schools
- Cartwright Elementary School
- Frank Borman Middle School
- Maryvale High School
Utilities
- Central Air
- Heating Available
Community Details
- No Home Owners Association
- Association fees include no fees
- Homestead Terrace 1 Subdivision
Listing and Financial Details
- Tax Lot 62
- Assessor Parcel Number 103-54-062
Map
Tax History
| Year | Tax Paid | Tax Assessment Tax Assessment Total Assessment is a certain percentage of the fair market value that is determined by local assessors to be the total taxable value of land and additions on the property. | Land | Improvement |
|---|---|---|---|---|
| 2025 | $840 | $5,268 | -- | -- |
| 2024 | $838 | $5,017 | -- | -- |
| 2023 | $838 | $22,000 | $4,400 | $17,600 |
| 2022 | $787 | $16,880 | $3,370 | $13,510 |
| 2021 | $803 | $14,520 | $2,900 | $11,620 |
| 2020 | $758 | $13,230 | $2,640 | $10,590 |
| 2019 | $723 | $11,300 | $2,260 | $9,040 |
| 2018 | $825 | $10,510 | $2,100 | $8,410 |
| 2017 | $798 | $8,420 | $1,680 | $6,740 |
| 2016 | $763 | $7,260 | $1,450 | $5,810 |
| 2015 | $712 | $6,070 | $1,210 | $4,860 |
Property History
| Date | Event | Price | List to Sale | Price per Sq Ft | Prior Sale |
|---|---|---|---|---|---|
| 02/03/2026 02/03/26 | Pending | -- | -- | -- | |
| 01/13/2026 01/13/26 | Price Changed | $289,900 | -3.3% | $198 / Sq Ft | |
| 12/11/2025 12/11/25 | Price Changed | $299,900 | -3.2% | $205 / Sq Ft | |
| 10/22/2025 10/22/25 | For Sale | $309,900 | -8.9% | $212 / Sq Ft | |
| 10/18/2023 10/18/23 | Sold | $340,000 | -0.9% | $232 / Sq Ft | View Prior Sale |
| 09/18/2023 09/18/23 | Pending | -- | -- | -- | |
| 09/14/2023 09/14/23 | Price Changed | $343,000 | -4.7% | $234 / Sq Ft | |
| 08/31/2023 08/31/23 | Price Changed | $360,000 | -0.3% | $246 / Sq Ft | |
| 08/17/2023 08/17/23 | Price Changed | $361,000 | -2.7% | $247 / Sq Ft | |
| 07/27/2023 07/27/23 | Price Changed | $371,000 | -2.6% | $253 / Sq Ft | |
| 07/17/2023 07/17/23 | For Sale | $381,000 | +95.4% | $260 / Sq Ft | |
| 10/29/2018 10/29/18 | Sold | $195,000 | +1.3% | $133 / Sq Ft | View Prior Sale |
| 10/03/2018 10/03/18 | Pending | -- | -- | -- | |
| 09/27/2018 09/27/18 | Price Changed | $192,500 | -1.2% | $131 / Sq Ft | |
| 09/17/2018 09/17/18 | For Sale | $194,900 | 0.0% | $133 / Sq Ft | |
| 09/12/2018 09/12/18 | Pending | -- | -- | -- | |
| 09/06/2018 09/06/18 | For Sale | $194,900 | -- | $133 / Sq Ft |
Purchase History
| Date | Type | Sale Price | Title Company |
|---|---|---|---|
| Trustee Deed | $266,200 | None Listed On Document | |
| Warranty Deed | $340,000 | Os National | |
| Warranty Deed | $322,200 | Os National | |
| Warranty Deed | $195,000 | American Title Service Agenc | |
| Warranty Deed | $118,000 | Empire West Title Agency Llc | |
| Warranty Deed | $36,800 | Chicago Title Insurance Co |
Mortgage History
| Date | Status | Loan Amount | Loan Type |
|---|---|---|---|
| Previous Owner | $327,200 | New Conventional | |
| Previous Owner | $191,468 | FHA | |
| Previous Owner | $132,500 | Commercial |
Source: Arizona Regional Multiple Listing Service (ARMLS)
MLS Number: 6939565
APN: 103-54-062
- 5312 W Edgemont Ave Unit 2
- 5243 W Vernon Ave
- 5301 W Vernon Ave
- 2907 N 53rd Ave
- 5037 W Thomas Rd
- 5539 W Wilshire Dr
- 2938 N 50th Dr
- 2912 N 50th Ave
- 2047 N 54th Ln
- 2952 N 53rd Dr
- 2970 N 53rd Dr
- 5147 W Earll Dr
- 5321 W Hubbell St
- 4907 W Vernon Ave
- 3049 N 53rd Dr
- 5423 W Earll Dr
- 2116 N 49th Ave
- 5619 W La Reata Ave Unit 2
- 4941 W Granada Rd
- 2530 N 58th Ave
Ask me questions while you tour the home.
