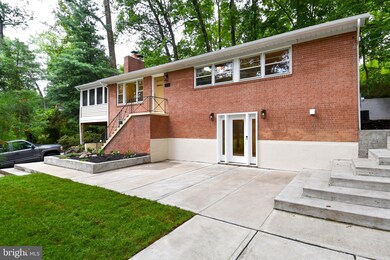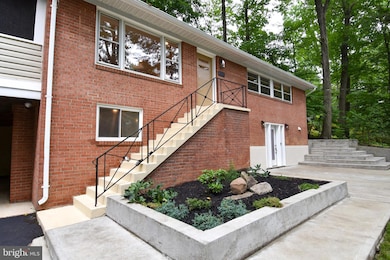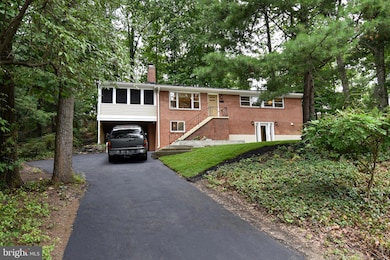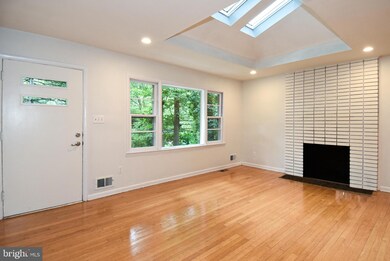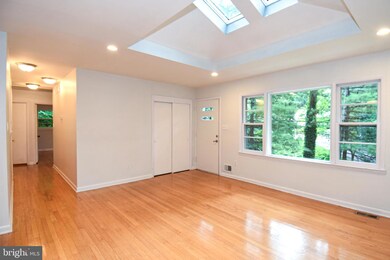
5232 Cherokee Ave Alexandria, VA 22312
Highlights
- Gourmet Kitchen
- Partially Wooded Lot
- Wood Flooring
- Recreation Room
- Raised Ranch Architecture
- Main Floor Bedroom
About This Home
As of September 2024Incredible opportunity to assume a 2.25% VA loan (buyer does not need to be a Veteran). Approximately 317 payments of $2578.81 PITI per month with a balance of approximately $431,584. Must qualify and be an owner occupant. Veterans Administration regulations don’t allow investors to assume a VA loan.
Got to come see this detached home inside the Beltway off Little River Turnpike and Braddock Rd. one half mile off I-395. Solid brick rambler on large treed lot. Renovated and updated kitchen. All baths have been renovated and updated too!!!! Sunroom off back of home, plus there's a large Screened-in-Porch with a ceiling fan and lots of electrical outlets. Great place to just kick back and relax.
Inova Alexandria Hospital at Landmark is planned to Open 2028.
Half mile to I-395, I-495 and 95 Interchange and HOV access lanes. Quick access to all major highways leading into and out of the DMV (15 min to Arlington/Crystal City, 15 minutes to Tysons Corner, 15 minutes to Old Town Alexandria/National Harbor. 10 minutes to the Franconia-Springfield Metro stop).
Activities for the new homeowners. Lincolnia Park Recreation Center (public pool, sand volleyball, tennis, basketball courts, baseball and soccer fields, and lots of open fields to play with kids and dogs). The St. James Sports Complex is a premium fitness center (pool and splash park, indoor hockey and soccer courts, rock climbing, batting cages and fitness center-too many features to list!!!!).
Other amenities in the area: Edsall Park Swim Club, Bren Mar Park, Green Springs Gardens and Fairfax Sportsplex. You'll love living here!!!!
The Thomas Jefferson High School for Science and Technology is just around the corner.
Home Details
Home Type
- Single Family
Est. Annual Taxes
- $7,601
Year Built
- Built in 1960
Lot Details
- 0.53 Acre Lot
- Landscaped
- Partially Wooded Lot
- Backs to Trees or Woods
- Property is in very good condition
- Property is zoned 120
Home Design
- Raised Ranch Architecture
- Brick Exterior Construction
- Block Foundation
- Shingle Roof
- Chimney Cap
Interior Spaces
- Property has 2 Levels
- Built-In Features
- Ceiling Fan
- Skylights
- Recessed Lighting
- 2 Fireplaces
- Wood Burning Fireplace
- Sliding Doors
- Entrance Foyer
- Combination Dining and Living Room
- Den
- Recreation Room
- Sun or Florida Room
- Screened Porch
- Utility Room
- Attic
Kitchen
- Gourmet Kitchen
- Stove
- Microwave
- Dishwasher
- Upgraded Countertops
- Disposal
Flooring
- Wood
- Tile or Brick
Bedrooms and Bathrooms
- 3 Main Level Bedrooms
- En-Suite Primary Bedroom
- Soaking Tub
Laundry
- Laundry Room
- Dryer
- Washer
Finished Basement
- Walk-Out Basement
- Basement Fills Entire Space Under The House
- Connecting Stairway
- Side Basement Entry
- Laundry in Basement
- Basement with some natural light
Parking
- 4 Parking Spaces
- 1 Attached Carport Space
Outdoor Features
- Screened Patio
Schools
- Weyanoke Elementary School
- Holmes Middle School
- Annandale High School
Utilities
- Forced Air Heating and Cooling System
- Heating System Uses Oil
- Electric Water Heater
Community Details
- No Home Owners Association
- Lincolnia Park Subdivision, Rambler With Basement Floorplan
Listing and Financial Details
- Tax Lot 29
- Assessor Parcel Number 0723 11 0029
Ownership History
Purchase Details
Home Financials for this Owner
Home Financials are based on the most recent Mortgage that was taken out on this home.Purchase Details
Home Financials for this Owner
Home Financials are based on the most recent Mortgage that was taken out on this home.Similar Homes in Alexandria, VA
Home Values in the Area
Average Home Value in this Area
Purchase History
| Date | Type | Sale Price | Title Company |
|---|---|---|---|
| Bargain Sale Deed | $725,000 | Ekko Title | |
| Warranty Deed | $509,000 | None Available |
Mortgage History
| Date | Status | Loan Amount | Loan Type |
|---|---|---|---|
| Open | $700,803 | FHA | |
| Previous Owner | $472,775 | VA | |
| Previous Owner | $510,750 | VA |
Property History
| Date | Event | Price | Change | Sq Ft Price |
|---|---|---|---|---|
| 09/30/2024 09/30/24 | Sold | $725,000 | -3.3% | $311 / Sq Ft |
| 09/01/2024 09/01/24 | Pending | -- | -- | -- |
| 08/07/2024 08/07/24 | Price Changed | $750,000 | -6.2% | $322 / Sq Ft |
| 07/26/2024 07/26/24 | For Sale | $799,900 | +57.2% | $343 / Sq Ft |
| 06/24/2016 06/24/16 | Sold | $509,000 | -1.2% | $218 / Sq Ft |
| 05/10/2016 05/10/16 | Pending | -- | -- | -- |
| 05/03/2016 05/03/16 | For Sale | $515,000 | -- | $221 / Sq Ft |
Tax History Compared to Growth
Tax History
| Year | Tax Paid | Tax Assessment Tax Assessment Total Assessment is a certain percentage of the fair market value that is determined by local assessors to be the total taxable value of land and additions on the property. | Land | Improvement |
|---|---|---|---|---|
| 2024 | $7,602 | $656,190 | $297,000 | $359,190 |
| 2023 | $7,219 | $639,690 | $297,000 | $342,690 |
| 2022 | $7,086 | $619,690 | $277,000 | $342,690 |
| 2021 | $6,364 | $542,310 | $225,000 | $317,310 |
| 2020 | $5,971 | $504,550 | $208,000 | $296,550 |
| 2019 | $5,971 | $504,550 | $208,000 | $296,550 |
| 2018 | $5,526 | $480,550 | $184,000 | $296,550 |
| 2017 | $5,579 | $480,550 | $184,000 | $296,550 |
| 2016 | $5,567 | $480,550 | $184,000 | $296,550 |
| 2015 | $5,062 | $453,590 | $184,000 | $269,590 |
| 2014 | $5,006 | $449,590 | $180,000 | $269,590 |
Agents Affiliated with this Home
-

Seller's Agent in 2024
Gary Ansley
Long & Foster
(202) 288-7946
1 in this area
39 Total Sales
-

Seller's Agent in 2016
Debbie Dogrul
EXP Realty, LLC
(703) 783-5685
4 in this area
596 Total Sales
Map
Source: Bright MLS
MLS Number: VAFX2168048
APN: 0723-11-0029
- 5281 Navaho Dr
- 5259 Navaho Dr
- 6476 Cheyenne Dr Unit 203
- 5451 Patuxent Knoll Place
- 5454 Patuxent Knoll Place
- 5025 Grafton St
- 6310 Eagle Ridge Ln Unit 20
- 6532 Spring Valley Dr
- 6363 Eighth St
- 6372 Eighth Cir
- 5271 Canard St
- 5653 Harrington Falls Ln Unit H
- 4876 Cherokee Ave
- 5511 Gwyn Place
- 6336 Manchester Way
- 6309 Seventh St
- 6358 Brampton Ct
- 6364 Evangeline Ln
- 5608 Eton Ct
- 5607 Iona Way

