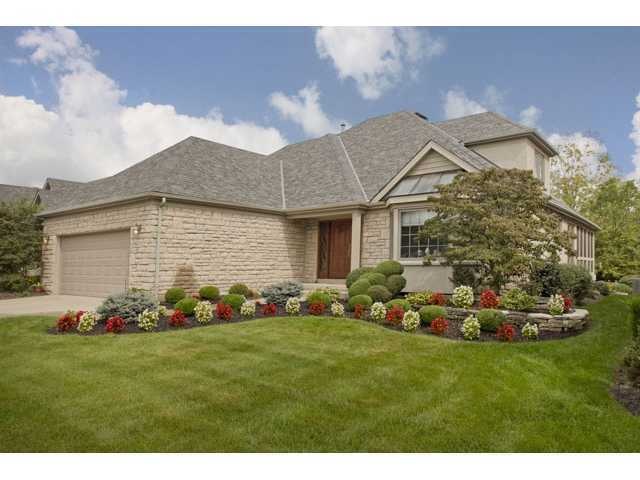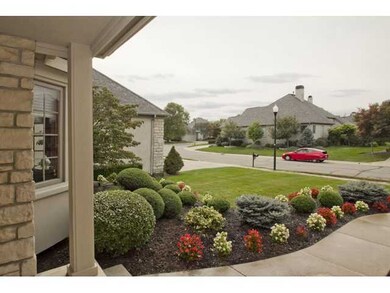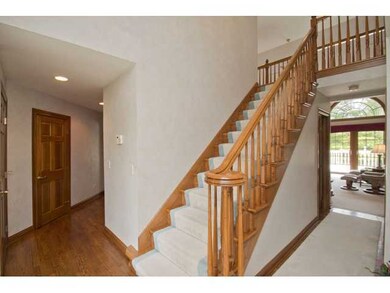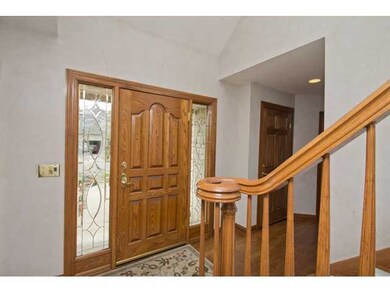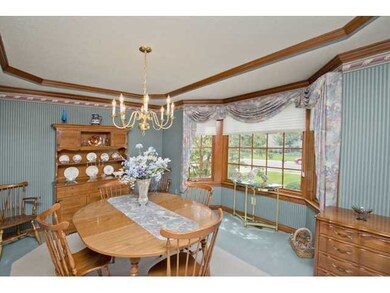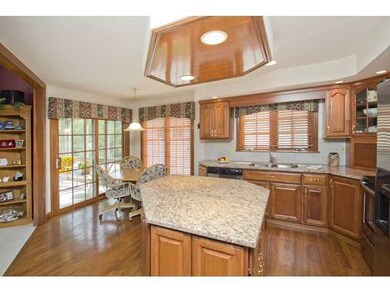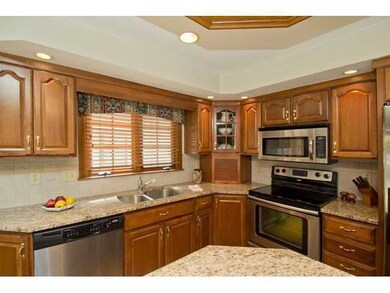
5232 Lola Way Columbus, OH 43235
Linworth Village NeighborhoodHighlights
- Cape Cod Architecture
- Main Floor Primary Bedroom
- Great Room
- Deck
- Whirlpool Bathtub
- Screened Porch
About This Home
As of March 2013BACK ON THE MARKET!! LOVELY HOME WITH BACKYARD, SCREENED PORCH AND PRIVATE DECK. GREAT BUILT-INS IN GARAGE WITH SPECIALTY FINISHED FLOOR. 1ST FLOOR MASTER VAULTED CEILINGS, WOOD FLOORS, STAINLESS STEEL APPLIANCES.HUGE FINISHED BASEMENT. CUSTOM DETAILS THROUGHOUT!
Last Agent to Sell the Property
John Kevin Sullivan
RE/MAX Premier Choice Listed on: 09/15/2012
Home Details
Home Type
- Single Family
Est. Annual Taxes
- $7,175
Year Built
- Built in 1994
Lot Details
- 6,970 Sq Ft Lot
- Irrigation
HOA Fees
- $87 Monthly HOA Fees
Parking
- Attached Garage
Home Design
- Cape Cod Architecture
- Block Foundation
- Stucco Exterior
- Stone Exterior Construction
Interior Spaces
- 2,918 Sq Ft Home
- 1.5-Story Property
- Central Vacuum
- Gas Log Fireplace
- Insulated Windows
- Great Room
- Screened Porch
- Laundry on main level
Kitchen
- Electric Range
- Microwave
- Dishwasher
Bedrooms and Bathrooms
- 3 Bedrooms | 1 Primary Bedroom on Main
- Whirlpool Bathtub
Basement
- Partial Basement
- Recreation or Family Area in Basement
- Crawl Space
Outdoor Features
- Deck
Utilities
- Humidifier
- Forced Air Heating and Cooling System
- Heating System Uses Gas
Listing and Financial Details
- Home warranty included in the sale of the property
- Assessor Parcel Number 010-225642
Community Details
Recreation
- Park
Ownership History
Purchase Details
Home Financials for this Owner
Home Financials are based on the most recent Mortgage that was taken out on this home.Purchase Details
Purchase Details
Purchase Details
Home Financials for this Owner
Home Financials are based on the most recent Mortgage that was taken out on this home.Purchase Details
Purchase Details
Similar Homes in the area
Home Values in the Area
Average Home Value in this Area
Purchase History
| Date | Type | Sale Price | Title Company |
|---|---|---|---|
| Warranty Deed | $330,000 | None Available | |
| Survivorship Deed | $419,000 | Chicago | |
| Interfamily Deed Transfer | -- | -- | |
| Warranty Deed | $348,000 | -- | |
| Deed | $281,350 | -- | |
| Warranty Deed | $39,600 | -- |
Mortgage History
| Date | Status | Loan Amount | Loan Type |
|---|---|---|---|
| Open | $264,000 | New Conventional | |
| Previous Owner | $70,000 | Unknown | |
| Previous Owner | $237,000 | Unknown | |
| Previous Owner | $235,000 | Purchase Money Mortgage | |
| Previous Owner | $116,000 | Credit Line Revolving | |
| Closed | -- | New Conventional |
Property History
| Date | Event | Price | Change | Sq Ft Price |
|---|---|---|---|---|
| 07/11/2025 07/11/25 | For Sale | $660,000 | +100.0% | $185 / Sq Ft |
| 03/22/2013 03/22/13 | Sold | $330,000 | -9.6% | $113 / Sq Ft |
| 02/20/2013 02/20/13 | Pending | -- | -- | -- |
| 09/15/2012 09/15/12 | For Sale | $365,000 | -- | $125 / Sq Ft |
Tax History Compared to Growth
Tax History
| Year | Tax Paid | Tax Assessment Tax Assessment Total Assessment is a certain percentage of the fair market value that is determined by local assessors to be the total taxable value of land and additions on the property. | Land | Improvement |
|---|---|---|---|---|
| 2024 | $8,413 | $187,460 | $42,700 | $144,760 |
| 2023 | $8,306 | $187,460 | $42,700 | $144,760 |
| 2022 | $7,374 | $142,170 | $17,920 | $124,250 |
| 2021 | $7,387 | $142,170 | $17,920 | $124,250 |
| 2020 | $7,396 | $142,170 | $17,920 | $124,250 |
| 2019 | $7,540 | $124,290 | $15,610 | $108,680 |
| 2018 | $7,337 | $124,290 | $15,610 | $108,680 |
| 2017 | $7,706 | $124,290 | $15,610 | $108,680 |
| 2016 | $7,876 | $118,900 | $29,300 | $89,600 |
| 2015 | $7,150 | $118,900 | $29,300 | $89,600 |
| 2014 | $7,167 | $118,900 | $29,300 | $89,600 |
| 2013 | $4,039 | $132,090 | $32,550 | $99,540 |
Agents Affiliated with this Home
-
Sandy Raines

Seller's Agent in 2025
Sandy Raines
The Raines Group, Inc.
(614) 402-1234
2 in this area
978 Total Sales
-
Renee Mougin

Seller Co-Listing Agent in 2025
Renee Mougin
The Raines Group, Inc.
(614) 975-3782
22 Total Sales
-
J
Seller's Agent in 2013
John Kevin Sullivan
RE/MAX
-
Mary Williams
M
Buyer's Agent in 2013
Mary Williams
Coldwell Banker Realty
(614) 270-8334
1 in this area
4 Total Sales
Map
Source: Columbus and Central Ohio Regional MLS
MLS Number: 212031254
APN: 010-225642
- 880 Village Brook Way
- 511 W Kanawha Ave
- 406 Olentangy Forest Dr Unit 9B
- 395 Fenway Rd
- 5252 Fenway Place Unit B
- 233 Girard Rd
- 652 Olde Towne Ave Unit E
- 966 Larkstone Dr
- 677 Providence Ave Unit C
- 1133 Rockport Ln
- 1147 Nantucket Ave
- 1162 Rockport Ln
- 655 Providence Ave Unit 9-655j
- 1161 Bethel Rd Unit 103/104
- 5247 Heathmoor St
- 116 Rathbone Ave
- 104 W Rathbone Ave
- 1211 Northport Dr
- 116 W Royal Forest Blvd
- 5019 N High St Unit 97
