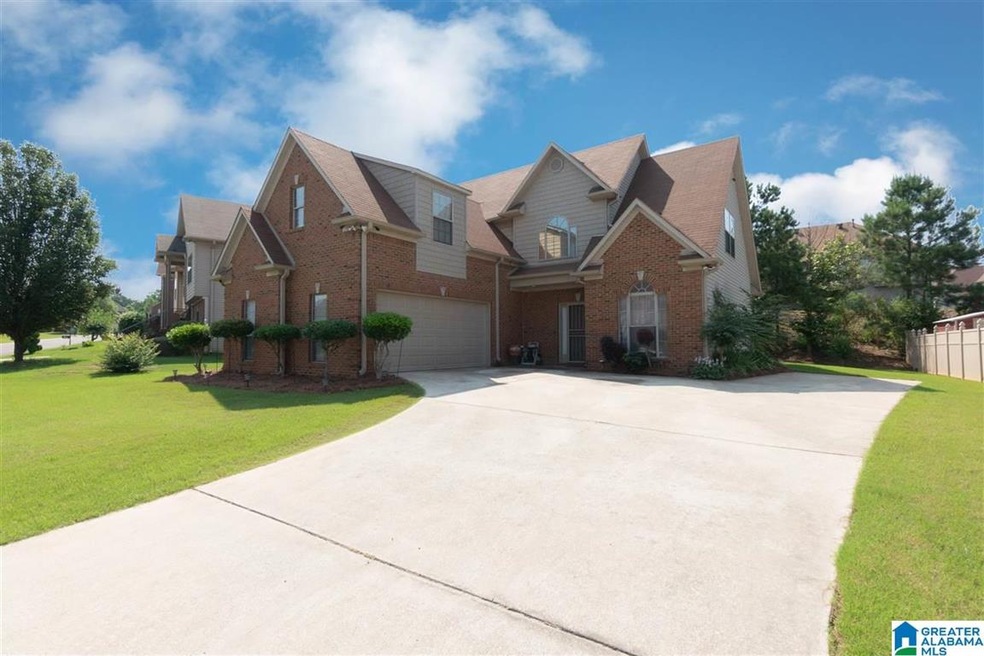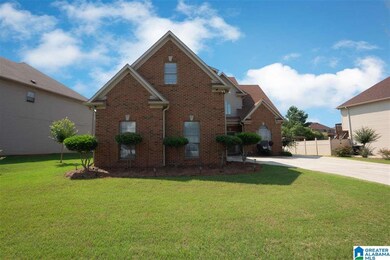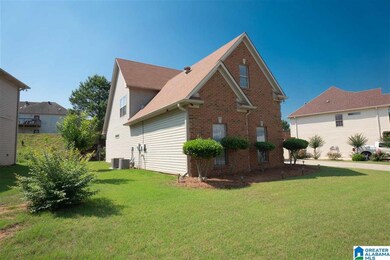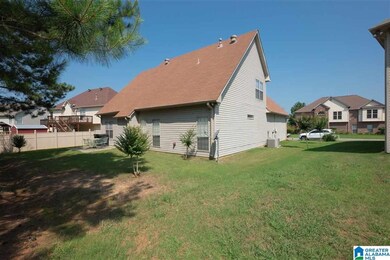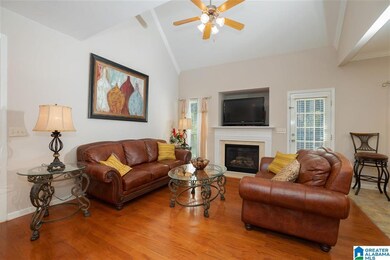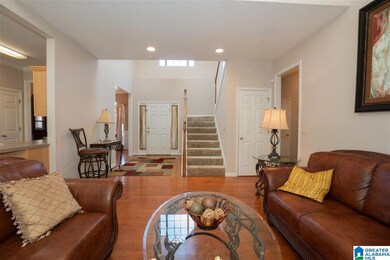
5232 Summerset Way Bessemer, AL 35022
Estimated Value: $244,000 - $323,000
Highlights
- Sitting Area In Primary Bedroom
- Hydromassage or Jetted Bathtub
- Great Room with Fireplace
- Wood Flooring
- Attic
- Utility Room in Garage
About This Home
As of July 2021Welcome to this lovely 4 Bedroom 3 Bath home located in the Summerset Community! Once entering, you will notice a Two-Story Foyer with Hardwood flooring and an open floor plan. The Foyer opens into a large Great Room. A Formal Dining Room is also located off the Foyer. The large Kitchen includes a Pantry, ceramic tile flooring, cabinets and a breakfast bar. A Breakfast Nook is also located off the Kitchen. The Master Bedroom is located on the Main Level with a Trey Ceiling, Crown Molding and a spacious Master Bath including Walk-in Closet, Garden Tub, separate vanities and a separate shower. Upstairs features three additional Bedrooms and a Full Bath. The home is minutes away from all major interstates, local Schools, Shopping and more. Come see today!
Home Details
Home Type
- Single Family
Est. Annual Taxes
- $604
Year Built
- Built in 2004
Lot Details
- 8,276
Parking
- 2 Car Garage
- Garage on Main Level
- Front Facing Garage
- Driveway
Home Design
- Brick Exterior Construction
- Slab Foundation
- Vinyl Siding
- Concrete Block And Stucco Construction
Interior Spaces
- 2-Story Property
- Crown Molding
- Smooth Ceilings
- Recessed Lighting
- Gas Fireplace
- Great Room with Fireplace
- Breakfast Room
- Dining Room
- Utility Room in Garage
- Pull Down Stairs to Attic
- Home Security System
Kitchen
- Stove
- Built-In Microwave
- Dishwasher
- Laminate Countertops
Flooring
- Wood
- Carpet
- Tile
- Vinyl
Bedrooms and Bathrooms
- 4 Bedrooms
- Sitting Area In Primary Bedroom
- Primary Bedroom on Main
- Walk-In Closet
- Split Vanities
- Hydromassage or Jetted Bathtub
- Bathtub and Shower Combination in Primary Bathroom
- Garden Bath
- Linen Closet In Bathroom
Laundry
- Laundry Room
- Laundry on main level
- Washer and Electric Dryer Hookup
Schools
- Mcadory Elementary And Middle School
- Mcadory High School
Utilities
- Central Heating and Cooling System
- Heat Pump System
- Heating System Uses Gas
- Underground Utilities
- Gas Water Heater
Additional Features
- Patio
- 8,276 Sq Ft Lot
Community Details
- $13 Other Monthly Fees
Listing and Financial Details
- Visit Down Payment Resource Website
- Assessor Parcel Number 38-00-29-4-003-001.153
Ownership History
Purchase Details
Home Financials for this Owner
Home Financials are based on the most recent Mortgage that was taken out on this home.Purchase Details
Home Financials for this Owner
Home Financials are based on the most recent Mortgage that was taken out on this home.Similar Homes in Bessemer, AL
Home Values in the Area
Average Home Value in this Area
Purchase History
| Date | Buyer | Sale Price | Title Company |
|---|---|---|---|
| Pickett Andrea Nicole | $260,000 | -- | |
| Chambless Jesse J | $178,400 | -- |
Mortgage History
| Date | Status | Borrower | Loan Amount |
|---|---|---|---|
| Open | Pickett Andrea Nicole | $255,290 | |
| Previous Owner | Chambless Jesse J | $156,000 | |
| Previous Owner | Chambless Jesse J | $142,720 | |
| Previous Owner | Chambless Jesse J | $26,760 |
Property History
| Date | Event | Price | Change | Sq Ft Price |
|---|---|---|---|---|
| 07/28/2021 07/28/21 | Sold | $260,000 | 0.0% | $108 / Sq Ft |
| 06/24/2021 06/24/21 | For Sale | $260,000 | -- | $108 / Sq Ft |
Tax History Compared to Growth
Tax History
| Year | Tax Paid | Tax Assessment Tax Assessment Total Assessment is a certain percentage of the fair market value that is determined by local assessors to be the total taxable value of land and additions on the property. | Land | Improvement |
|---|---|---|---|---|
| 2024 | $1,393 | $30,640 | -- | -- |
| 2022 | $1,308 | $27,160 | $4,800 | $22,360 |
| 2021 | $231 | $23,100 | $4,800 | $18,300 |
| 2020 | $212 | $21,220 | $4,800 | $16,420 |
| 2019 | $204 | $20,440 | $0 | $0 |
| 2018 | $196 | $19,580 | $0 | $0 |
| 2017 | $603 | $13,100 | $0 | $0 |
| 2016 | $1,025 | $21,520 | $0 | $0 |
| 2015 | $979 | $20,600 | $0 | $0 |
| 2014 | $1,166 | $20,200 | $0 | $0 |
| 2013 | $1,166 | $20,200 | $0 | $0 |
Agents Affiliated with this Home
-
Keith Smith

Seller's Agent in 2021
Keith Smith
APEX Investors and Realty
(205) 876-9551
2 in this area
44 Total Sales
-
Tesa Foster
T
Buyer's Agent in 2021
Tesa Foster
Kelly Right Real Estate of Ala
(205) 243-3203
1 in this area
41 Total Sales
Map
Source: Greater Alabama MLS
MLS Number: 1289115
APN: 38-00-29-4-003-001.153
- 4271 Candle Brook Ln
- 5680 Rockdale Rd
- 1660 Bradford Ln
- 5139 Meadow Ridge Trail
- 5143 Meadow Ridge Trail
- 4519 Sassafras Cir Unit 99
- 4427 Buttercup Ln Unit 113
- 1301 Harrison Ave
- 4523 Sassafras Cir Unit 100
- 4341 Segars Cove
- 4205 Greenleaf Ln Unit 3
- 5182 Meadow Ridge Trail
- 5178 Meadow Ridge Trail
- 5174 Meadow Ridge Trail
- 1751 Bradford Ln
- 1307 Shades Ave
- 1834 Brandon Way
- 4286 Greenleaf Dr Unit 67A
- 1301 Shades Ave Unit 7
- 5170 Meadow Ridge Trail
- 5232 Summerset Way
- 5228 Summerset Way
- 5236 Summerset Way
- 5319 Summerset Cir
- 5240 Summerset Way
- 5315 Summerset Cir
- 5229 Summerset Way
- 5224 Summerset Way
- 5323 Summerset Cir
- 5233 Summerset Way
- 5237 Summerset Way
- 4200 Summerset Cove
- 5311 Summerset Cir
- 5244 Summerset Way
- 5241 Summerset Way
- 5220 Summerset Way
- 5225 Summerset Way
- 5327 Summerset Cir
- 4204 Summerset Cove
- 5318 Summerset Cir
