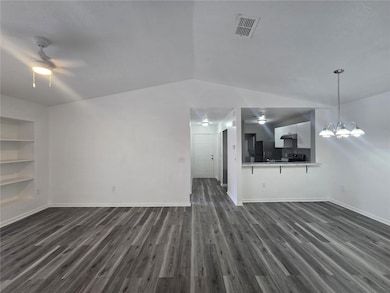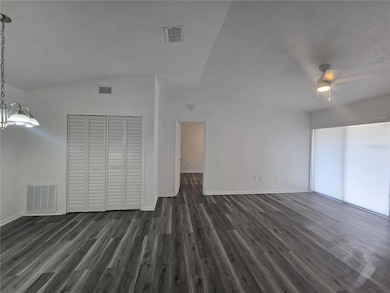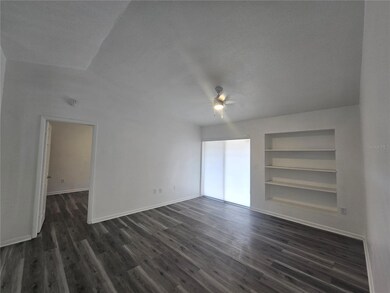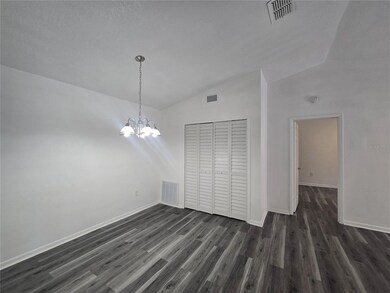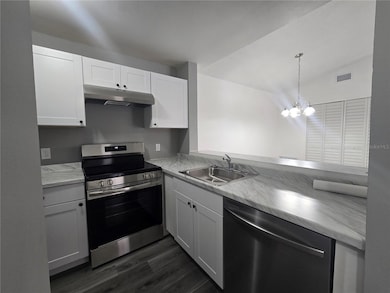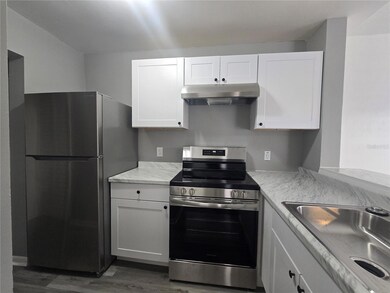5232 Via Hacienda Cir Unit 217 Orlando, FL 32839
Highlights
- 0.56 Acre Lot
- Vaulted Ceiling
- Balcony
- Open Floorplan
- Covered Patio or Porch
- Built-In Features
About This Home
Bright, Clean, and New are the best words to describe this 2nd floor 2 bedroom 2 bath split plan condo. The second floor location provides the unit with high vaulted ceilings in the living room and primary bedroom. Freshly renovated this condo features a brand new kitchen including the cabinets, countertops, and all of the appliances! The bathrooms have new tile, and vanities. The all flooring, paint and ceiling fans throughout are also new. Don't miss out on this lovely condo. The community is located near the Florida and Millenia Malls, John Young Parkway, shopping, and more! Roommates welcome!
Listing Agent
MOREHOUSE REALTY INC Brokerage Phone: 407-331-4444 License #595647 Listed on: 05/21/2025
Condo Details
Home Type
- Condominium
Est. Annual Taxes
- $1,250
Year Built
- Built in 1985
Home Design
- Entry on the 2nd floor
Interior Spaces
- 934 Sq Ft Home
- 2-Story Property
- Open Floorplan
- Built-In Features
- Vaulted Ceiling
- Ceiling Fan
- Window Treatments
- Sliding Doors
- Combination Dining and Living Room
- Inside Utility
- Laundry in unit
- Vinyl Flooring
- Walk-Up Access
Kitchen
- Breakfast Bar
- Range with Range Hood
- Dishwasher
- Disposal
Bedrooms and Bathrooms
- 2 Bedrooms
- Split Bedroom Floorplan
- Walk-In Closet
- 2 Full Bathrooms
Parking
- Parking Fee Frequency: Annually
- Parking Fee Amount: 0
Outdoor Features
- Balcony
- Covered Patio or Porch
Schools
- Palmetto Elementary School
- Memorial Middle School
- Oak Ridge High School
Utilities
- Central Heating and Cooling System
Listing and Financial Details
- Residential Lease
- Security Deposit $1,650
- Property Available on 5/21/25
- Tenant pays for cleaning fee, re-key fee
- The owner pays for grounds care, sewer, trash collection, water
- 12-Month Minimum Lease Term
- $75 Application Fee
- Assessor Parcel Number 15-23-29-0111-02-170
Community Details
Overview
- Property has a Home Owners Association
- Sentry Management Association
- Alhambra Courts Condo Subdivision
Pet Policy
- No Pets Allowed
Map
Source: Stellar MLS
MLS Number: O6311153
APN: 15-2329-0111-02-170
- 5220 Via Hacienda Cir Unit A212
- 5226 Via Hacienda Cir Unit 314
- 5208 Via Hacienda Cir Unit 201
- 5214 Via Hacienda Cir Unit A308
- 5231 Via Hacienda Cir Unit B117
- 5219 Via Hacienda Cir Unit 110
- 5213 Via Hacienda Cir Unit B207
- 5038 Downing St Unit 7
- 5084 Downing St Unit 2
- 1940 Lake Atriums Cir Unit 106
- 1940 Lake Atriums Cir Unit 92
- 1940 Lake Atriums Cir Unit 108
- 1940 Lake Atriums Cir Unit 94
- 1940 Lake Atriums Cir Unit 93
- 1932 Lake Atriums Cir Unit 83
- 1932 Lake Atriums Cir Unit 78
- 1932 Lake Atriums Cir Unit 74
- 1932 Lake Atriums Cir Unit 86
- 1932 Lake Atriums Cir Unit 70
- 1948 Lake Atriums Cir Unit 136
- 5226 Via Hacienda Cir Unit 215
- 5232 Via Hacienda Cir Unit A219
- 5214 Via Hacienda Cir Unit 306
- 5219 Via Hacienda Cir Unit B211
- 1940 Lake Atriums Cir Unit 99
- 1940 Lake Atriums Cir Unit 1
- 1940 Lake Atriums Cir Unit 95
- 1940 Lake Atriums Cir Unit 97
- 2332 Huntington Green Ct Unit 7
- 1932 Lake Atriums Cir Unit 65
- 1932 Lake Atriums Cir Unit 77
- 1932 Lake Atriums Cir Unit 69
- 1948 Lake Atriums Cir Unit 134
- 4811 S Texas Ave Unit 4811C
- 4815 S Texas Ave Unit 4815C
- 1924 Lake Atriums Cir Unit 49
- 5112 Park Central Dr Unit 627
- 1956 Lake Atriums Cir Unit 141
- 1956 Lake Atriums Cir Unit 140
- 5108 Picadilly Circus Ct

