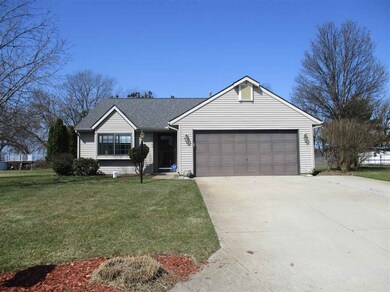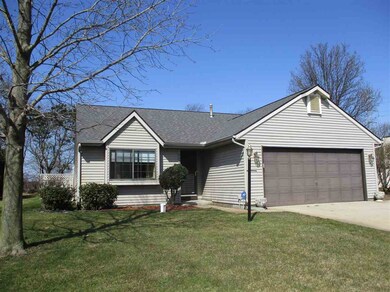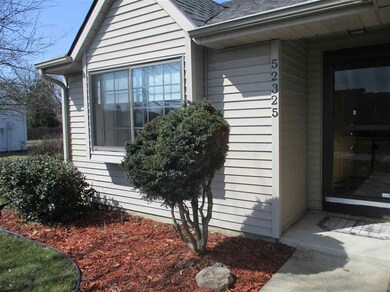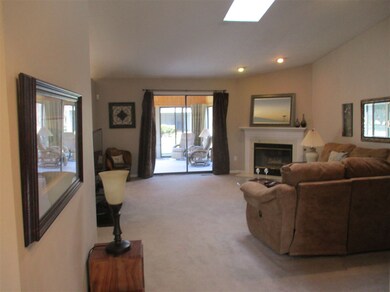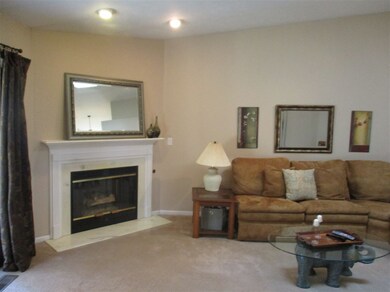
52325 Iris Ct Elkhart, IN 46514
Highlights
- Primary Bedroom Suite
- Solid Surface Countertops
- Patio
- Ranch Style House
- 2 Car Attached Garage
- Home Security System
About This Home
As of September 2019Welcome to this wonderful one-owner ranch style home, complete with 3 bedrooms and two bathrooms. This home has been well maintained with many updates. Very open feel and vaulted ceilings make you feel right at home. Fantastic eat-in kitchen , with newer kitchen appliances, granite counter tops and hickory cabinets. Brand new furnace and central air installed, and the roof is only a few years old. Stunning sunroom overlooking the spacious back yard, with no neighbors behind you! Spacious deck and irrigation system too! Great fireplace, with washer/dryer included. Nothing to do but move in! Call today for your personal tour!
Home Details
Home Type
- Single Family
Est. Annual Taxes
- $997
Year Built
- Built in 1994
Lot Details
- 0.39 Acre Lot
- Lot Dimensions are 179x95
- Level Lot
- Irrigation
Parking
- 2 Car Attached Garage
- Garage Door Opener
Home Design
- Ranch Style House
- Vinyl Construction Material
Interior Spaces
- 1,335 Sq Ft Home
- Gas Log Fireplace
- Crawl Space
- Home Security System
- Laundry on main level
Kitchen
- Solid Surface Countertops
- Disposal
Bedrooms and Bathrooms
- 3 Bedrooms
- Primary Bedroom Suite
- 2 Full Bathrooms
Outdoor Features
- Patio
Schools
- Mary Feeser Elementary School
- West Side Middle School
- Elkhart Memorial High School
Utilities
- Forced Air Heating and Cooling System
- Heating System Uses Gas
- Generator Hookup
- Private Company Owned Well
- Well
- Septic System
Community Details
- Country Acres Subdivision
Listing and Financial Details
- Assessor Parcel Number 20-02-19-180-005.000-026
Ownership History
Purchase Details
Home Financials for this Owner
Home Financials are based on the most recent Mortgage that was taken out on this home.Purchase Details
Home Financials for this Owner
Home Financials are based on the most recent Mortgage that was taken out on this home.Purchase Details
Home Financials for this Owner
Home Financials are based on the most recent Mortgage that was taken out on this home.Purchase Details
Home Financials for this Owner
Home Financials are based on the most recent Mortgage that was taken out on this home.Similar Homes in Elkhart, IN
Home Values in the Area
Average Home Value in this Area
Purchase History
| Date | Type | Sale Price | Title Company |
|---|---|---|---|
| Warranty Deed | $204,687 | None Listed On Document | |
| Warranty Deed | $204,687 | None Listed On Document | |
| Warranty Deed | $172,900 | None Listed On Document | |
| Warranty Deed | $172,900 | None Listed On Document |
Mortgage History
| Date | Status | Loan Amount | Loan Type |
|---|---|---|---|
| Open | $153,000 | New Conventional | |
| Closed | $153,900 | New Conventional | |
| Closed | $153,900 | New Conventional | |
| Previous Owner | $130,000 | New Conventional | |
| Previous Owner | $130,000 | New Conventional | |
| Previous Owner | $70,937 | Unknown | |
| Previous Owner | $69,994 | Unknown |
Property History
| Date | Event | Price | Change | Sq Ft Price |
|---|---|---|---|---|
| 09/05/2019 09/05/19 | Sold | $162,000 | 0.0% | $121 / Sq Ft |
| 07/31/2019 07/31/19 | Pending | -- | -- | -- |
| 07/11/2019 07/11/19 | For Sale | $162,000 | +8.0% | $121 / Sq Ft |
| 05/22/2018 05/22/18 | Sold | $150,000 | +0.1% | $112 / Sq Ft |
| 04/15/2018 04/15/18 | Pending | -- | -- | -- |
| 04/13/2018 04/13/18 | For Sale | $149,900 | -- | $112 / Sq Ft |
Tax History Compared to Growth
Tax History
| Year | Tax Paid | Tax Assessment Tax Assessment Total Assessment is a certain percentage of the fair market value that is determined by local assessors to be the total taxable value of land and additions on the property. | Land | Improvement |
|---|---|---|---|---|
| 2024 | $780 | $204,900 | $19,000 | $185,900 |
| 2022 | $780 | $177,800 | $19,000 | $158,800 |
| 2021 | $1,146 | $151,900 | $19,000 | $132,900 |
| 2020 | $1,158 | $141,900 | $19,000 | $122,900 |
| 2019 | $834 | $132,900 | $19,000 | $113,900 |
| 2018 | $855 | $131,200 | $18,100 | $113,100 |
| 2017 | $1,047 | $124,600 | $18,100 | $106,500 |
| 2016 | $997 | $122,300 | $18,100 | $104,200 |
| 2014 | $843 | $111,900 | $18,100 | $93,800 |
| 2013 | $900 | $111,900 | $18,100 | $93,800 |
Agents Affiliated with this Home
-
Jessica Enfield

Seller's Agent in 2019
Jessica Enfield
SUNRISE Realty
(574) 993-8206
63 Total Sales
-
Lisa LeBlanc

Buyer's Agent in 2019
Lisa LeBlanc
Cressy & Everett - South Bend
(574) 535-4663
167 Total Sales
-
Marty Fitch

Seller's Agent in 2018
Marty Fitch
Coldwell Banker Real Estate Group
(574) 215-2431
66 Total Sales
-
Tara Lochmandy

Buyer's Agent in 2018
Tara Lochmandy
Cressy & Everett- Goshen
(574) 849-4220
136 Total Sales
Map
Source: Indiana Regional MLS
MLS Number: 201814320
APN: 20-02-19-180-005.000-026
- 27644 Bison Ridge
- 27442 Bison Ridge
- 0 Bittersweet Ln
- 52400 Country Acres Dr
- 51830 Fawn Meadow Dr
- lot 2 Waters Edge Dr
- 29202 Robin St
- 0000 Emerson Dr
- 29313 County Road 4
- 00000 Courtyard Ln
- 28540 Twain Dr
- 26075 County Road 4
- 54088 Northwood Dr
- 51558 Walerko Dr
- 27672 Plainfield Dr
- 51248 N Shore Dr
- 54126 County Road 5
- 26097 Lake Dr
- 51628 Lakeland Rd
- 29623 County Road 6

