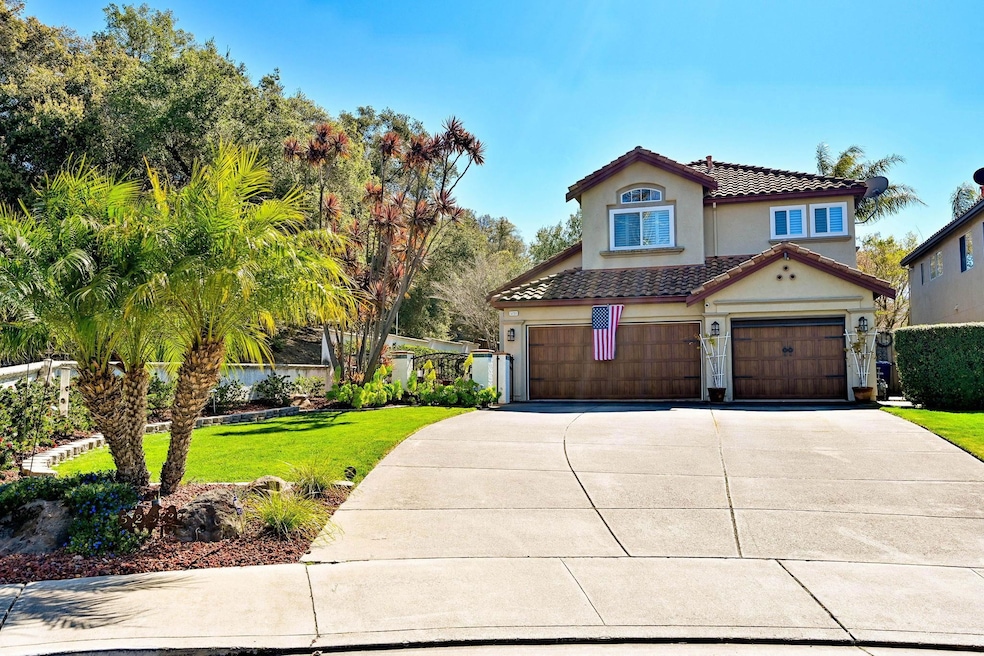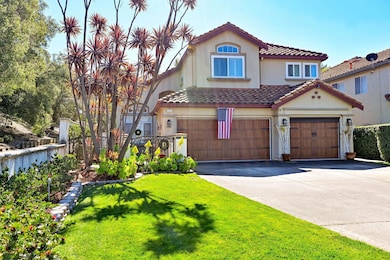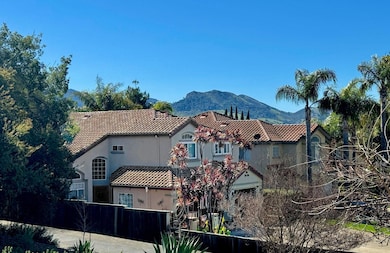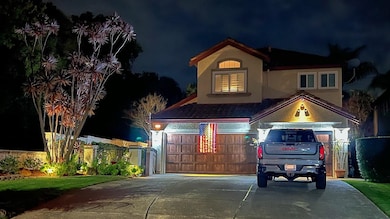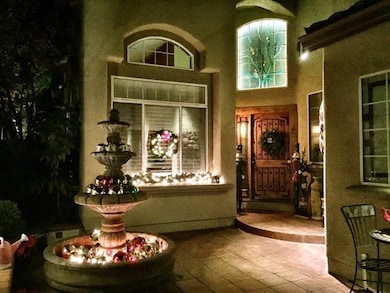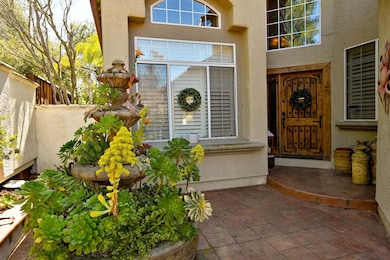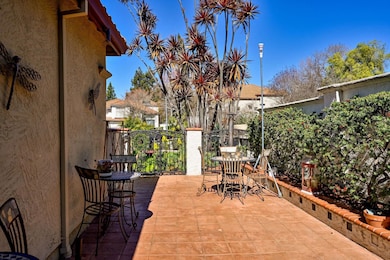
5233 Boulder Ct Concord, CA 94521
Estimated payment $7,613/month
Highlights
- In Ground Pool
- Updated Kitchen
- Vaulted Ceiling
- College Park High School Rated A-
- Contemporary Architecture
- Engineered Wood Flooring
About This Home
This home is not to be missed! This light and bright, beautifully maintained and recently updated home is located in the highly desirable and secluded Canyon Creek subdivision of Clayton Valley with views of Mt Diablo and surrounding hills. This freshly updated and beautifully appointed home features a stunning and spacious floorplan with 5 bedrooms and 3 baths, (1 BEDROOM/1 FULL BATHROOM ON FIRST LEVEL). Enter the home to high vaulted ceilings in the flowing foyer/living room/dining room combo. The first level bonus room features a cozy gas fireplace, transitions between spaces and plenty of room for entertaining. The glass french doors from the dining room opens to your oasis back yard, tropical pool surround, built in gas fire pit and privacy fencing to compliment your serenity . The remodeled kitchen features stainless steel appliances; professional gas stove and oven, dishwasher, and large french door refrigerator. Upstairs, the primary bedroom features an ensuite bath with double sinks, relaxing tub and shower. The community is beautifully landscaped, offering a kiddie park, tennis courts and is conveniently located near the charming town of Clayton, trails, parks, schools and shopping.
Listing Agent
Windermere Bay Area Properties License #01815347 Listed on: 02/04/2025

Home Details
Home Type
- Single Family
Est. Annual Taxes
- $9,797
Year Built
- Built in 1994
Lot Details
- 7,300 Sq Ft Lot
- Back Yard
HOA Fees
- $195 Monthly HOA Fees
Parking
- 3 Car Direct Access Garage
- Garage Door Opener
Home Design
- Contemporary Architecture
- Tile Roof
- Stucco
Interior Spaces
- 2-Story Property
- Vaulted Ceiling
- Gas Fireplace
- Family Room with Fireplace
Kitchen
- Updated Kitchen
- Breakfast Bar
- Microwave
- Dishwasher
Flooring
- Engineered Wood
- Carpet
- Linoleum
- Tile
Bedrooms and Bathrooms
- 5 Bedrooms
- 3 Full Bathrooms
Laundry
- Dryer
- Washer
Pool
- In Ground Pool
- Outdoor Pool
- Fence Around Pool
- Pool Cover
- Pool Sweep
Utilities
- Zoned Heating and Cooling System
- Power Generator
Listing and Financial Details
- Assessor Parcel Number 1173900356
Community Details
Overview
- Association fees include common area maintenance, management fee
- Canyon Creek HOA, Phone Number (510) 262-1795
- Canyon Creek Subdivision
- Greenbelt
Recreation
- Tennis Courts
Map
Home Values in the Area
Average Home Value in this Area
Tax History
| Year | Tax Paid | Tax Assessment Tax Assessment Total Assessment is a certain percentage of the fair market value that is determined by local assessors to be the total taxable value of land and additions on the property. | Land | Improvement |
|---|---|---|---|---|
| 2025 | $9,797 | $826,284 | $221,584 | $604,700 |
| 2024 | $9,620 | $810,084 | $217,240 | $592,844 |
| 2023 | $9,620 | $794,201 | $212,981 | $581,220 |
| 2022 | $9,500 | $778,629 | $208,805 | $569,824 |
| 2021 | $9,272 | $763,362 | $204,711 | $558,651 |
| 2019 | $9,100 | $740,722 | $198,640 | $542,082 |
| 2018 | $8,758 | $726,199 | $194,746 | $531,453 |
| 2017 | $8,473 | $711,961 | $190,928 | $521,033 |
| 2016 | $8,253 | $698,002 | $187,185 | $510,817 |
| 2015 | $7,859 | $659,000 | $181,939 | $477,061 |
| 2014 | $7,178 | $596,500 | $164,684 | $431,816 |
Property History
| Date | Event | Price | List to Sale | Price per Sq Ft |
|---|---|---|---|---|
| 06/16/2025 06/16/25 | Off Market | $1,250,000 | -- | -- |
| 05/08/2025 05/08/25 | For Sale | $1,250,000 | 0.0% | $469 / Sq Ft |
| 02/04/2025 02/04/25 | For Sale | $1,250,000 | -- | $469 / Sq Ft |
Purchase History
| Date | Type | Sale Price | Title Company |
|---|---|---|---|
| Grant Deed | $515,000 | Chicago Title Co | |
| Gift Deed | -- | -- |
Mortgage History
| Date | Status | Loan Amount | Loan Type |
|---|---|---|---|
| Previous Owner | $315,000 | Purchase Money Mortgage |
About the Listing Agent

Welcome to your one-stop source for real estate services covering the Central Contra Costa, Alameda and Southern Solano Counties. In Solano County Chris specializes in the cities of Fairfield, Green Valley, Cordelia and Benicia. In Central Contra Costa County he specializes in the cities of Alamo, Danville, San Ramon, Orinda, Lafayette, Moraga, Concord, Clayton, Martinez, Pleasant Hill and Walnut Creek. Real estate is one of the most exciting investments one can make, and it should be a fun and
Christopher's Other Listings
Source: Contra Costa Association of REALTORS®
MLS Number: 41084673
APN: 117-390-035-6
- 1975 Holly Creek Place
- 5516 Langford Ct
- 1921 Eagle Peak Ave Unit 28
- 1816 Eagle Peak Ave
- 1835 Camino Estrada
- 337 Saclan Terrace
- 1505 Kirker Pass Rd Unit 170
- 1731 Indian Wells Way
- 1221 Buckeye Terrace
- 814 Chert Place
- 1798 Mariposa Ct
- 1498 Delaware Dr
- 5490 Wilke Dr
- 1398 Shell Ln
- 1039 Feather Cir
- 1515 Schenone Ct Unit F
- 7 Atchinson Stage Rd
- 1295 Shell Cir Unit 1
- 1280 Shell Cir
- 1506 Garcez Dr
- 5425 Concord Blvd Unit F4
- 1835 Camino Estrada
- 1505 Kirker Pass Rd Unit 242
- 1505 Kirker Pass Rd Unit 240
- 5255 Clayton Rd
- 1447 Balhan Dr
- 5474 Roundtree Place Unit ID1305048P
- 6401 Center St
- 1105 Peacock Creek Dr
- 5025 Valley Crest Dr Unit 146
- 4695 S Larwin Ave
- 367 Mt Washington Way
- 1455 Latour Ln Unit 20
- 1490 Bel Air Dr
- 829 Deer Spring Cir
- 4131 Phoenix St Unit ID1309731P
- 4265 Clayton Rd
- 4260 Clayton Rd Unit 18
- 1000 Pheasant Dr
- 241 W Buchanan Rd
