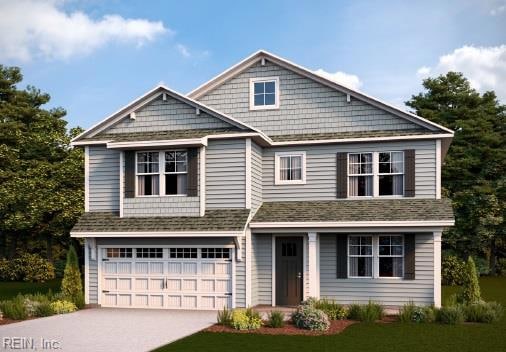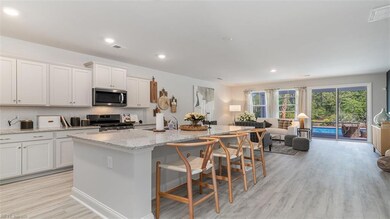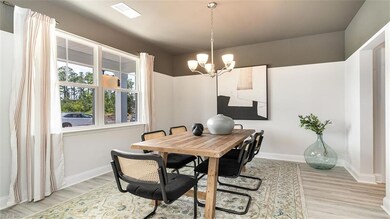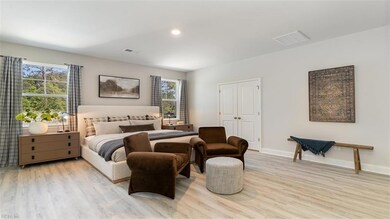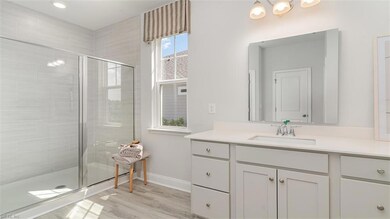5233 Corolla Dr Chesapeake, VA 23321
Western Branch NeighborhoodEstimated payment $4,014/month
Highlights
- New Construction
- Craftsman Architecture
- Main Floor Primary Bedroom
- Western Branch Primary School Rated A-
- Clubhouse
- Loft
About This Home
QUICK MOVE-IN! The Tillman is a beautifully designed 3,224 sq. ft. home that offers 5 bedrooms, 3 bathrooms, and a 2-car garage, making it ideal for families who value both space and style. The open-concept layout welcomes you with a spacious dining room that flows into an expansive kitchen featuring a large center island, perfect for meal prep or casual dining, and a cozy family room. The main floor boasts a luxurious primary suite with a massive walk-in closet, double vanity, and private water closet for added comfort. Upstairs, you’ll find 4 additional bedrooms- 3 with walk-in closet, 2 full bathrooms, a versatile loft for lounging or play, and a conveniently located laundry room. Situated in Smith Farm, a new community in Suffolk, VA, where residents enjoy open green spaces, a dedicated sports field, and a friendly neighborhood atmosphere. The prime location provides easy access to Suffolk’s historic downtown, scenic riverfront, local shops, parks, and cultural attractions.
Listing Agent
Victoria Clark
D R Horton Realty of Virginia Listed on: 07/29/2025
Home Details
Home Type
- Single Family
Year Built
- Built in 2025 | New Construction
HOA Fees
- $80 Monthly HOA Fees
Parking
- 2 Car Attached Garage
Home Design
- Craftsman Architecture
- Slab Foundation
- Asphalt Shingled Roof
Interior Spaces
- 3,224 Sq Ft Home
- 2-Story Property
- Loft
Kitchen
- Gas Range
- Microwave
- Dishwasher
- Disposal
Flooring
- Carpet
- Laminate
- Ceramic Tile
Bedrooms and Bathrooms
- 5 Bedrooms
- Primary Bedroom on Main
- En-Suite Primary Bedroom
- Walk-In Closet
- Dual Vanity Sinks in Primary Bathroom
Laundry
- Laundry Room
- Washer and Dryer Hookup
Outdoor Features
- Porch
Schools
- Florence Bowser Elementary School
- John Yeates Middle School
- Nansemond River High School
Utilities
- Zoned Heating and Cooling System
- Gas Water Heater
Community Details
Overview
- Smith Farm Subdivision
Amenities
- Clubhouse
Recreation
- Community Playground
- Community Pool
Map
Home Values in the Area
Average Home Value in this Area
Property History
| Date | Event | Price | List to Sale | Price per Sq Ft |
|---|---|---|---|---|
| 11/11/2025 11/11/25 | Pending | -- | -- | -- |
| 11/11/2025 11/11/25 | Price Changed | $627,740 | +1.3% | $195 / Sq Ft |
| 09/12/2025 09/12/25 | Price Changed | $619,890 | 0.0% | $192 / Sq Ft |
| 07/29/2025 07/29/25 | For Sale | $619,990 | -- | $192 / Sq Ft |
Source: Real Estate Information Network (REIN)
MLS Number: 10594999
- 5229 Corolla Dr
- 5216 Corolla Dr
- 5225 Corolla Dr
- 5227 Corolla Dr
- 5231 Corolla Dr
- 0005
- 5222 Corolla Dr
- 5214 Corolla Dr
- 5227 Corolla Dr
- 5231 Corolla Dr
- 2224 Hampton Roads Pkwy
- 5218 Corolla Dr
- 5219 Corolla Dr
- HAYDEN Plan at Smith Farm
- SALEM Plan at Smith Farm
- IRWIN Plan at Smith Farm
- VERONA Plan at Smith Farm
- CALHOUN Plan at Smith Farm
- TILLMAN Plan at Smith Farm
- 2216 Hampton Roads Pkwy
