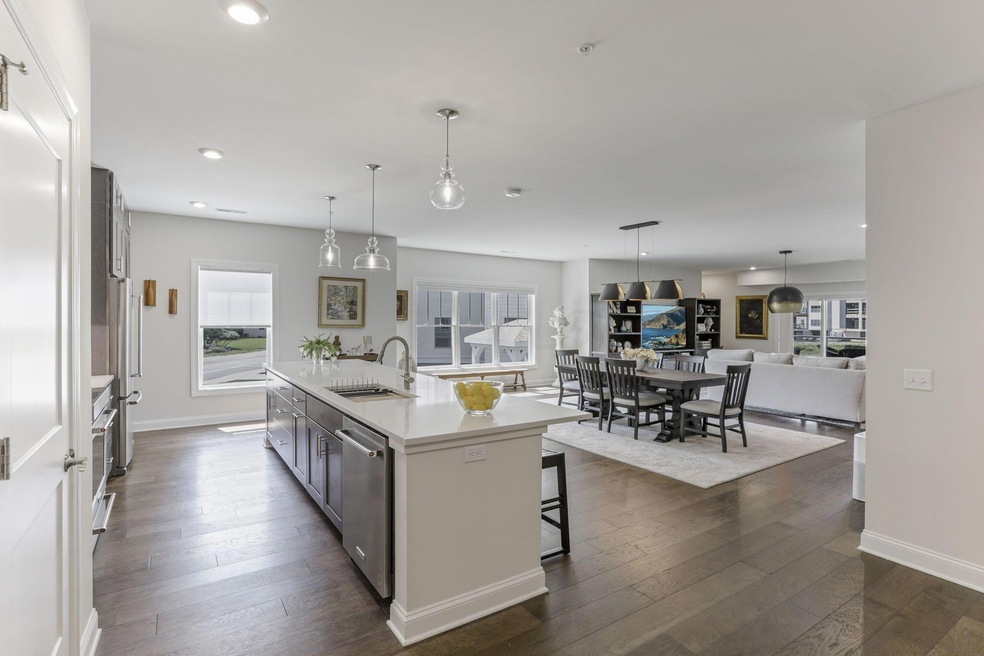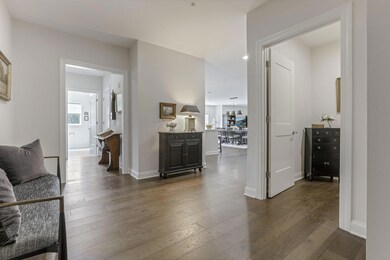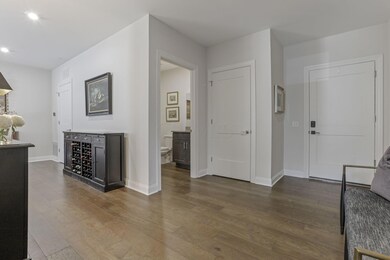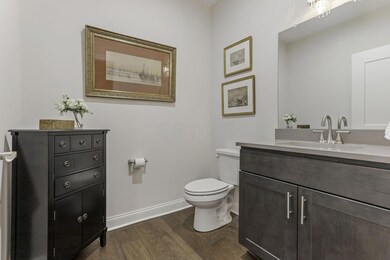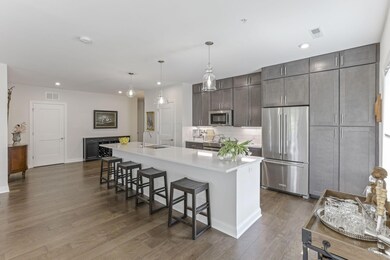
5233 Highpointe Lakes Dr Unit 101 Columbus, OH 43081
Little Turtle NeighborhoodHighlights
- Golf Club
- Fitness Center
- Ranch Style House
- Westerville Central High School Rated A-
- Clubhouse
- Great Room
About This Home
As of July 2024Immediate equity Priced way under market value. Elegant living. Built just over 1.5 years ago, this large sprawling 3 Bed 2 1/2 bath condo overlooks the Little Turtle Golf Course with all of its splendor. First class living awaits with wonderful 9' ceilings and an open floor plan perfect for entertaining. Upgraded stainless appliances, oversized Island, and Quartz counters enhance a Chefs Kitchen . Condo is outfitted with custom light fixtures as well as window coverings The spacious Balcony overlooks the 1st tee of the golf course with amazing views . This will be a favorite spot to sip morning coffee or an afternoon glass of wine as you watch the sun set. 2 secure parking spaces accessed by the building elevator 1 level down. Amenities are fabulous.and Ready to move in....
Last Agent to Sell the Property
Cutler Real Estate License #2015003993 Listed on: 05/30/2024

Property Details
Home Type
- Condominium
Est. Annual Taxes
- $7,439
Year Built
- Built in 2022
HOA Fees
- $396 Monthly HOA Fees
Parking
- 2 Car Garage
- Assigned Parking
Home Design
- Ranch Style House
- Stucco Exterior
Interior Spaces
- 2,443 Sq Ft Home
- Insulated Windows
- Great Room
Kitchen
- Electric Range
- Microwave
- Dishwasher
Bedrooms and Bathrooms
- 3 Main Level Bedrooms
Laundry
- Laundry on main level
- Electric Dryer Hookup
Utilities
- Forced Air Heating and Cooling System
- Electric Water Heater
- Cable TV Available
Additional Features
- Balcony
- 1 Common Wall
Listing and Financial Details
- Assessor Parcel Number 600-307232
Community Details
Overview
- Association fees include lawn care, cable/satellite, security, sewer, trash, snow removal
- Association Phone (614) 682-8397
- Chelsea Eman HOA
- On-Site Maintenance
Amenities
- Clubhouse
Recreation
- Golf Club
- Fitness Center
- Community Pool
- Snow Removal
Ownership History
Purchase Details
Home Financials for this Owner
Home Financials are based on the most recent Mortgage that was taken out on this home.Purchase Details
Similar Homes in the area
Home Values in the Area
Average Home Value in this Area
Purchase History
| Date | Type | Sale Price | Title Company |
|---|---|---|---|
| Warranty Deed | $639,900 | Transcounty Title Agency | |
| Warranty Deed | $629,900 | Landsel Title Agency |
Mortgage History
| Date | Status | Loan Amount | Loan Type |
|---|---|---|---|
| Open | $607,905 | New Conventional |
Property History
| Date | Event | Price | Change | Sq Ft Price |
|---|---|---|---|---|
| 03/31/2025 03/31/25 | Off Market | $639,900 | -- | -- |
| 07/01/2024 07/01/24 | Sold | $639,900 | 0.0% | $262 / Sq Ft |
| 05/30/2024 05/30/24 | For Sale | $639,900 | 0.0% | $262 / Sq Ft |
| 05/27/2024 05/27/24 | Off Market | $639,900 | -- | -- |
| 04/30/2024 04/30/24 | Price Changed | $639,900 | -1.5% | $262 / Sq Ft |
| 03/04/2024 03/04/24 | Price Changed | $649,900 | -2.3% | $266 / Sq Ft |
| 01/31/2024 01/31/24 | For Sale | $665,000 | +3.9% | $272 / Sq Ft |
| 01/30/2024 01/30/24 | Off Market | $639,900 | -- | -- |
| 12/16/2023 12/16/23 | For Sale | $665,000 | -- | $272 / Sq Ft |
Tax History Compared to Growth
Tax History
| Year | Tax Paid | Tax Assessment Tax Assessment Total Assessment is a certain percentage of the fair market value that is determined by local assessors to be the total taxable value of land and additions on the property. | Land | Improvement |
|---|---|---|---|---|
| 2024 | $7,439 | $149,280 | $35,000 | $114,280 |
| 2023 | $7,260 | $149,280 | $35,000 | $114,280 |
| 2022 | $0 | $0 | $0 | $0 |
Agents Affiliated with this Home
-
Cathy Fleischmann

Seller's Agent in 2024
Cathy Fleischmann
Cutler Real Estate
(614) 519-4081
1 in this area
34 Total Sales
-
Eric Brunney

Buyer's Agent in 2024
Eric Brunney
Revolution Realty LLC
(614) 975-5826
1 in this area
121 Total Sales
Map
Source: Columbus and Central Ohio Regional MLS
MLS Number: 223039334
APN: 600-307232
- 5189 Highpointe Lakes Dr Unit 8201
- 5189 Highpointe Lakes Dr Unit 8101
- 5339 Highpointe Lakes Dr Unit 402
- 5317 Highpointe Lakes Dr Unit 404
- 5177 Highpointe Lakes Dr Unit 9202
- 5177 Highpointe Lakes Dr Unit 9103
- 5177 Highpointe Lakes Dr Unit 9404
- 5403 Flintrock Ct
- 5208 Nightshadow Dr
- 5062 Strawpocket Ln
- 5031 Chuckleberry Ln Unit 3
- 5321 Longshadow Dr
- 5248 Longrifle Rd
- 5002 Smoketalk Ln Unit 3
- 5200 Colt Ct
- 4960 Wintersong Ln Unit 6
- 4958 Wintersong Ln Unit 5
- 4917 Whistlewood Ln Unit 5
- 5724 Sanderling Ln
- 5385 Pond View Dr Unit 5385
