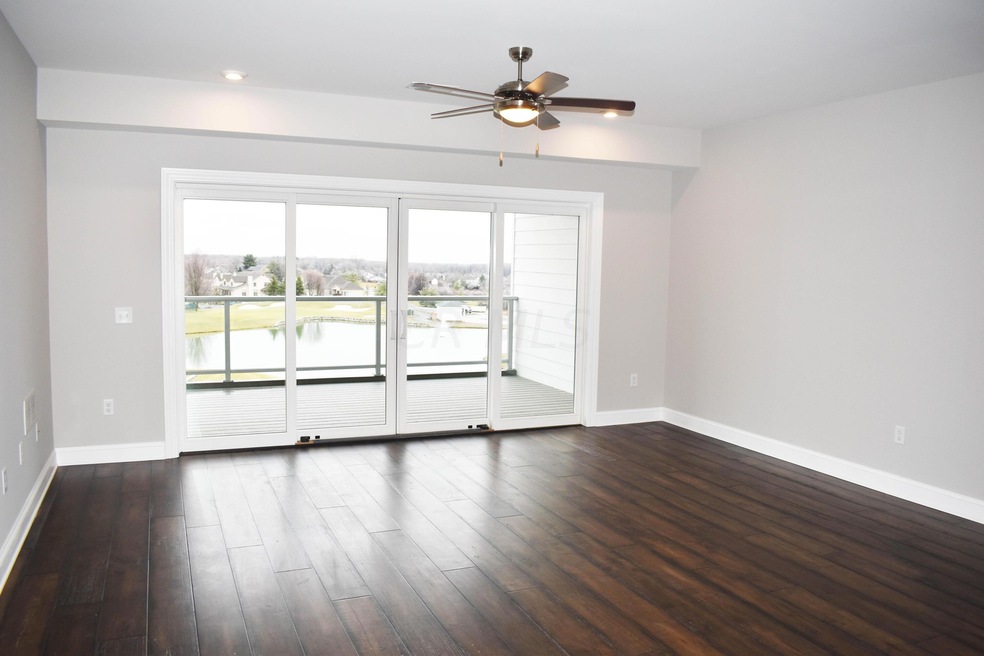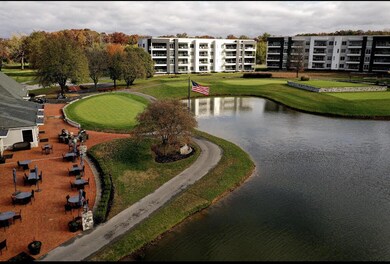
5233 Highpointe Lakes Dr Unit 6104 Columbus, OH 43081
Little Turtle NeighborhoodEstimated Value: $456,000
Highlights
- On Golf Course
- Golf Club
- New Construction
- Westerville Central High School Rated A-
- Fitness Center
- Clubhouse
About This Home
As of August 2022This home is located at 5233 Highpointe Lakes Dr Unit 6104, Columbus, OH 43081 since 17 July 2022 and is currently estimated at $456,000, approximately $276 per square foot. This property was built in 2019. 5233 Highpointe Lakes Dr Unit 6104 is a home located in Franklin County with nearby schools including Mcvay Elementary School, Walnut Springs Middle School, and Westerville Central High School.
Last Agent to Sell the Property
Sheila Trautner
Lead Realty Consultants LLC Listed on: 07/17/2022
Property Details
Home Type
- Condominium
Year Built
- Built in 2019 | New Construction
Lot Details
- On Golf Course
- 1 Common Wall
HOA Fees
- $255 Monthly HOA Fees
Parking
- 1 Car Attached Garage
Home Design
- Ranch Style House
- Stucco Exterior
Interior Spaces
- 1,648 Sq Ft Home
- Great Room
- Laundry on main level
Kitchen
- Electric Range
- Microwave
- Dishwasher
Bedrooms and Bathrooms
- 2 Main Level Bedrooms
- 2 Full Bathrooms
Outdoor Features
- Pond
- Balcony
- Patio
Utilities
- Forced Air Heating and Cooling System
- Cable TV Available
Listing and Financial Details
- Assessor Parcel Number 600-297730
Community Details
Overview
- Association fees include electricity, lawn care, cable/satellite, trash, water
- Association Phone (614) 509-9000
- Steve Vanslyck HOA
- On-Site Maintenance
Amenities
- Clubhouse
Recreation
- Golf Club
- Fitness Center
- Community Pool
Ownership History
Purchase Details
Home Financials for this Owner
Home Financials are based on the most recent Mortgage that was taken out on this home.Purchase Details
Home Financials for this Owner
Home Financials are based on the most recent Mortgage that was taken out on this home.Purchase Details
Similar Homes in the area
Home Values in the Area
Average Home Value in this Area
Purchase History
| Date | Buyer | Sale Price | Title Company |
|---|---|---|---|
| Lisman Living Trust | $434,900 | Great American Title | |
| Lisman Living Trust | $434,900 | Great American Title | |
| Lisman Living Trust | $434,900 | Great American Title | |
| Harris Stanley | $439,900 | Great American Title | |
| Harris Stanley | $439,900 | Great American Title | |
| Harris Stanley | $439,900 | Great American Title | |
| Longrifle Conodminiums Llc | -- | None Available | |
| Longrifle Conodminiums Llc | -- | None Available | |
| Longrifle Conodminiums Llc | -- | None Available |
Mortgage History
| Date | Status | Borrower | Loan Amount |
|---|---|---|---|
| Open | Lisman Living Trust | $88,900 | |
| Previous Owner | Harris Stanley | $200,000 | |
| Previous Owner | Longrifle Condominiums Llc | $5,500,000 |
Property History
| Date | Event | Price | Change | Sq Ft Price |
|---|---|---|---|---|
| 08/10/2022 08/10/22 | Sold | $304,161 | +0.4% | $185 / Sq Ft |
| 07/17/2022 07/17/22 | For Sale | $303,000 | -- | $184 / Sq Ft |
Tax History Compared to Growth
Tax History
| Year | Tax Paid | Tax Assessment Tax Assessment Total Assessment is a certain percentage of the fair market value that is determined by local assessors to be the total taxable value of land and additions on the property. | Land | Improvement |
|---|---|---|---|---|
| 2024 | $163,533 | $3,203,660 | $263,660 | $2,940,000 |
| 2023 | $181,694 | $3,645,320 | $285,320 | $3,360,000 |
| 2022 | $167,628 | $2,061,470 | $337,160 | $1,724,310 |
| 2021 | $99,696 | $1,216,780 | $337,160 | $879,620 |
| 2020 | $48,845 | $607,010 | $337,160 | $269,850 |
| 2019 | $114,066 | $1,405,500 | $325,960 | $1,079,540 |
| 2018 | $26,097 | $325,960 | $325,960 | $0 |
| 2017 | $0 | $0 | $0 | $0 |
Agents Affiliated with this Home
-
S
Seller's Agent in 2022
Sheila Trautner
Lead Realty Consultants LLC
-
Darcie Barton

Buyer's Agent in 2022
Darcie Barton
Keller Williams Capital Ptnrs
(614) 961-7253
1 in this area
116 Total Sales
Map
Source: Columbus and Central Ohio Regional MLS
MLS Number: 222026666
APN: 600-297730
- 5189 Highpointe Lakes Dr Unit 8201
- 5189 Highpointe Lakes Dr Unit 8101
- 5339 Highpointe Lakes Dr Unit 402
- 5317 Highpointe Lakes Dr Unit 404
- 5177 Highpointe Lakes Dr Unit 9202
- 5177 Highpointe Lakes Dr Unit 9103
- 5177 Highpointe Lakes Dr Unit 9404
- 5403 Flintrock Ct
- 5208 Nightshadow Dr
- 5062 Strawpocket Ln
- 5031 Chuckleberry Ln Unit 3
- 5321 Longshadow Dr
- 5248 Longrifle Rd
- 5002 Smoketalk Ln Unit 3
- 5200 Colt Ct
- 4960 Wintersong Ln Unit 6
- 4958 Wintersong Ln Unit 5
- 4917 Whistlewood Ln Unit 5
- 5724 Sanderling Ln
- 5385 Pond View Dr Unit 5385
- 5211 Highpointe Lakes Dr Unit Highpointe Lakes
- 5211 Highpointe Lakes Dr Unit 202
- 5189 Highpointe Lakes Dr
- 5189 Highpointe Lakes Dr Unit 204
- 5189 Highpointe Lakes Dr Unit 8302
- 5211 Highpointe Lakes Dr Unit 7305
- 5317 Highpointe Lakes Dr Unit 402
- 5211 Highpointe Lakes Dr Unit 7101
- 5189 Highpointe Lakes Dr Unit 8402
- 5211 Highpointe Lakes Dr Unit 7201
- 5211 Highpointe Lakes Dr Unit 7304
- 5285 Highpointe Lakes Dr Unit 302
- 5317 Highpointe Lakes Dr Unit 401
- 5317 Highpointe Lakes Dr Unit 204
- 5317 Highpointe Lakes Dr Unit 205
- 5317 Highpointe Lakes Dr Unit 403
- 5339 Highpointe Lakes Dr Unit 1203
- 5211 Highpointe Lakes Dr Unit 7202
- 5211 Highpointe Lakes Dr Unit 7203
- 5211 Highpointe Lakes Dr Unit 7104

