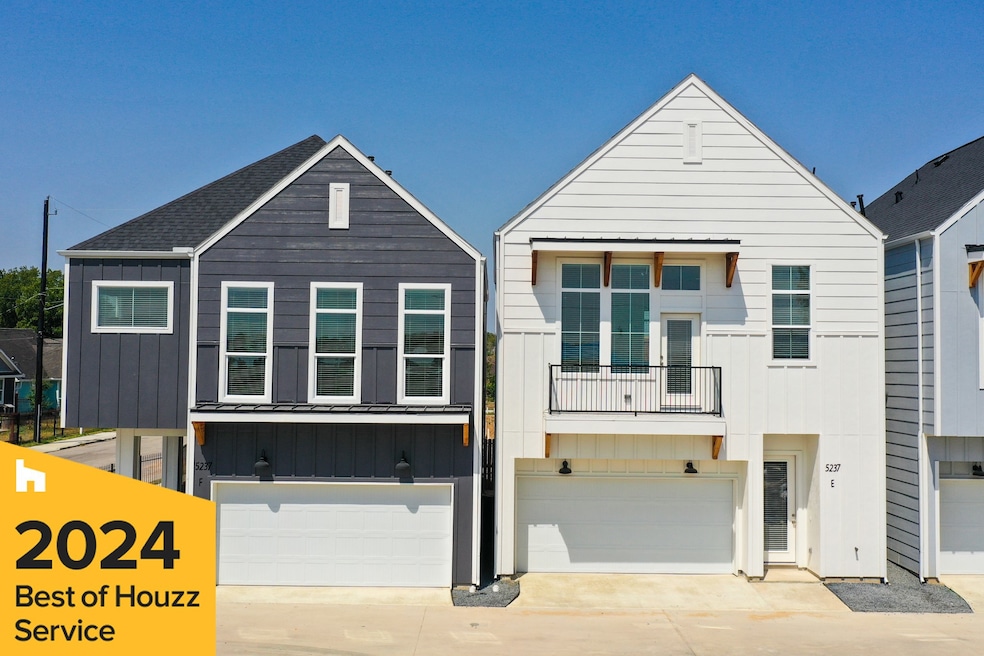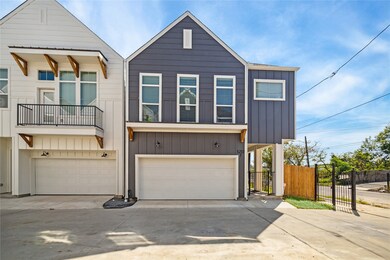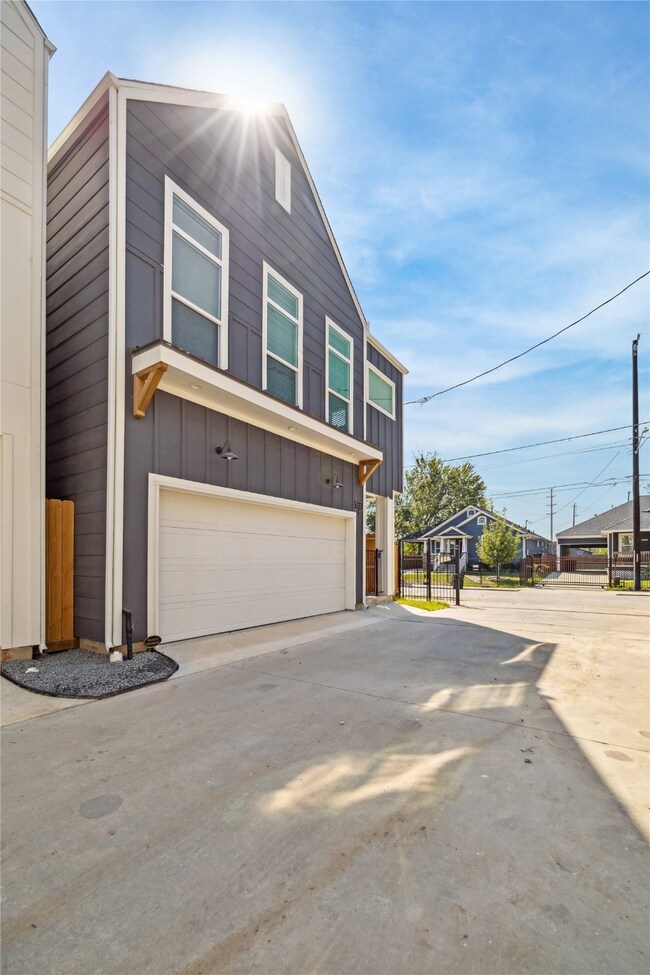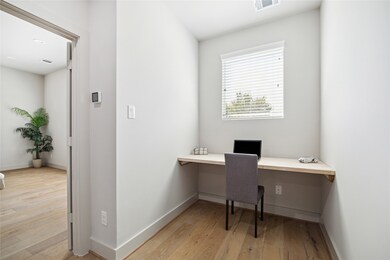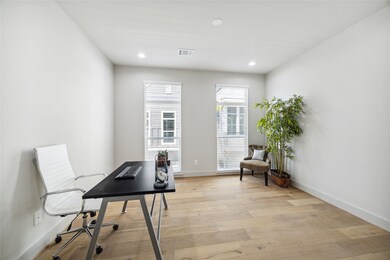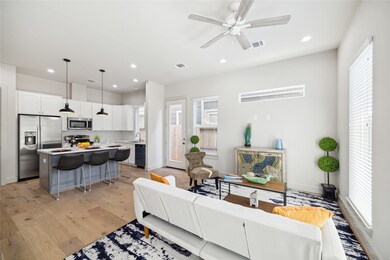5233 Hillman St Unit F Houston, TX 77023
Eastwood NeighborhoodHighlights
- New Construction
- Craftsman Architecture
- Corner Lot
- Cage Elementary School Rated 9+
- Wood Flooring
- 5-minute walk to Broadmoor- Kretschmar Park
About This Home
Welcome to the Lorne Park Plan New Home For Lease! This charming patio home stands out in its community with its unique downstairs living, front porch, and yard space. The three bedrooms upstairs provide ample space, while the two and a half baths ensure convenience for all. The home is equipped with stainless steel appliances, ECO-Wide features, solid wood cabinets, snow white quartz counters, and beautiful wood floors. Additionally, there is a computer alcove for those who work from home and a full-size two-car garage. Hillman Hughes is a newly developed community conveniently located near major shopping centers, schools, and parks. Don't miss out on the exciting new developments in the east end, including hike and bike trails and a Tier 1 University. Call today to make this stunning property yours! Built in 2024, this home is sure to impress.
Home Details
Home Type
- Single Family
Est. Annual Taxes
- $3,246
Year Built
- Built in 2024 | New Construction
Lot Details
- 2,091 Sq Ft Lot
- East Facing Home
- Property is Fully Fenced
- Corner Lot
Parking
- 2 Car Attached Garage
- Controlled Entrance
Home Design
- Craftsman Architecture
- Contemporary Architecture
- Traditional Architecture
- Radiant Barrier
Interior Spaces
- 1,765 Sq Ft Home
- 2-Story Property
- High Ceiling
- Ceiling Fan
- Window Treatments
- Insulated Doors
- Living Room
Kitchen
- Oven
- Gas Range
- Free-Standing Range
- Microwave
- Dishwasher
- Kitchen Island
- Quartz Countertops
- Disposal
Flooring
- Wood
- Carpet
Bedrooms and Bathrooms
- 3 Bedrooms
- Soaking Tub
- Bathtub with Shower
- Separate Shower
Laundry
- Dryer
- Washer
Eco-Friendly Details
- ENERGY STAR Qualified Appliances
- Energy-Efficient Windows with Low Emissivity
- Energy-Efficient HVAC
- Energy-Efficient Doors
- Energy-Efficient Thermostat
Schools
- Cage Elementary School
- Navarro Middle School
- Austin High School
Utilities
- Central Heating and Cooling System
- Heating System Uses Gas
- Programmable Thermostat
- Municipal Trash
- Cable TV Available
Listing and Financial Details
- Property Available on 6/1/25
- Long Term Lease
Community Details
Overview
- Hillman Hughes Homes Association
- Eastwood Subdivision
Pet Policy
- No Pets Allowed
Map
Source: Houston Association of REALTORS®
MLS Number: 45040294
APN: 1419910010021
- 5233 Hillman St Unit B
- 5233 Hillman St Unit A
- 1569 Elliott St
- 1553 Elliott St
- 1719 Lombardy St
- 13512 Lawson St
- 13515 Lawson St
- 5310 Claremont St
- 1546 Lawson St
- 5117 Mulford St
- 5213 Claremont St
- 1318 Des Jardines St
- 1218 Des Jardines St
- 1426 Telephone Rd
- 1853 Lombardy St
- 1452 Pearson St
- 5411 Camaguey St
- 5502 Camaguey St
- 1441 Lawson St
- 5402 Oriente Ln
