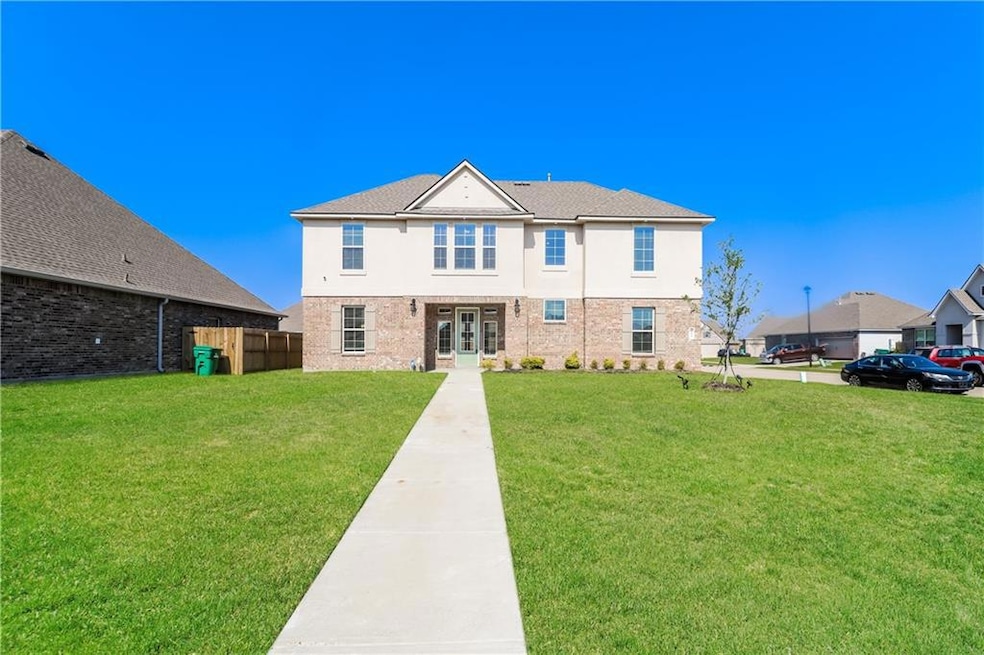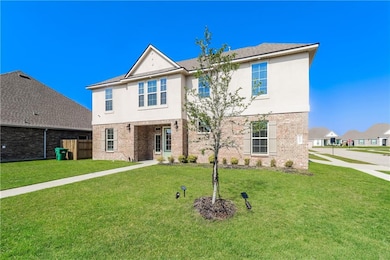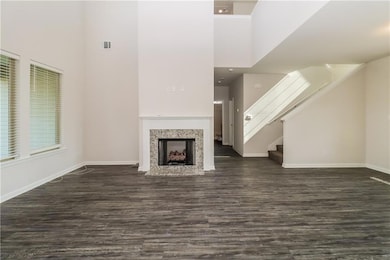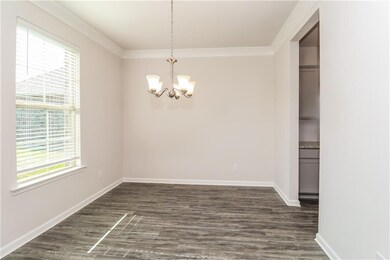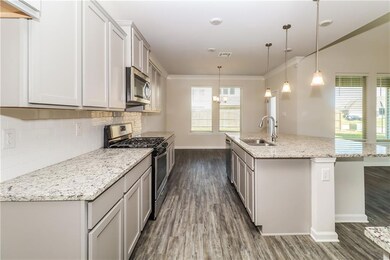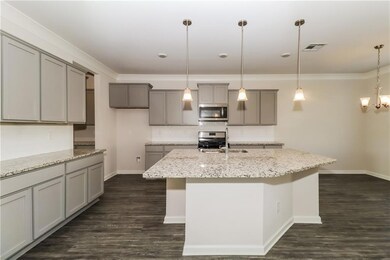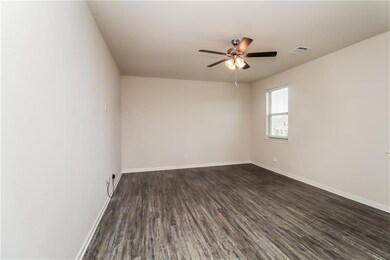5233 Peony Meadow Ln Slidell, LA 70461
Estimated payment $2,475/month
Highlights
- Clubhouse
- Corner Lot
- Covered Patio or Porch
- Traditional Architecture
- Granite Countertops
- Stainless Steel Appliances
About This Home
Excellent condition and move-in ready, offering a fantastic alternative to the hassle of new construction. Enjoy the charm and convenience of a home that’s already been meticulously cared for, in a prime location within the sought-after Lakeshore Villages subdivision. Skip the delays and stress of building—this home is ready for you to settle in immediately. This neighborhood offers a variety of amenities, including parks, walking trails, and recreational facilities, contributing to a vibrant lifestyle. The home features modern architectural designs with spacious interiors, suitable for families seeking comfort and convenience. Its proximity to local schools, shopping centers, and major highways enhances its appeal. This home qualifies for the USDA financing.
Home Details
Home Type
- Single Family
Est. Annual Taxes
- $5,871
Year Built
- Built in 2022
Lot Details
- 8,237 Sq Ft Lot
- Corner Lot
- Property is in excellent condition
HOA Fees
- $58 Monthly HOA Fees
Parking
- 2 Car Attached Garage
Home Design
- Traditional Architecture
- Brick Exterior Construction
- Slab Foundation
- Shingle Roof
- Siding
Interior Spaces
- 2,671 Sq Ft Home
- 2-Story Property
- Ceiling Fan
- Wood Burning Fireplace
- Fire and Smoke Detector
- Washer and Dryer Hookup
Kitchen
- Oven or Range
- Microwave
- Dishwasher
- Stainless Steel Appliances
- Granite Countertops
- Disposal
Bedrooms and Bathrooms
- 4 Bedrooms
- 3 Full Bathrooms
Schools
- W.L. Abney Elementary School
- Little Oak Middle School
- Salmen High School
Utilities
- Central Heating and Cooling System
- Natural Gas Not Available
- Internet Available
Additional Features
- Covered Patio or Porch
- Outside City Limits
Listing and Financial Details
- Assessor Parcel Number 136444
Community Details
Overview
- Lakeshore Villages HOA
- Built by DSLD Homes
- Lakeshore Villages Subdivision
- Mandatory home owners association
- On-Site Maintenance
Amenities
- Clubhouse
Map
Home Values in the Area
Average Home Value in this Area
Tax History
| Year | Tax Paid | Tax Assessment Tax Assessment Total Assessment is a certain percentage of the fair market value that is determined by local assessors to be the total taxable value of land and additions on the property. | Land | Improvement |
|---|---|---|---|---|
| 2024 | $5,871 | $33,584 | $3,000 | $30,584 |
| 2023 | $6,021 | $26,154 | $3,000 | $23,154 |
Property History
| Date | Event | Price | List to Sale | Price per Sq Ft |
|---|---|---|---|---|
| 11/17/2025 11/17/25 | Price Changed | $365,000 | -3.9% | $137 / Sq Ft |
| 08/08/2025 08/08/25 | Price Changed | $379,900 | -3.8% | $142 / Sq Ft |
| 07/16/2025 07/16/25 | Price Changed | $395,000 | -3.7% | $148 / Sq Ft |
| 07/02/2025 07/02/25 | For Sale | $410,000 | -- | $154 / Sq Ft |
Source: Gulf South Real Estate Information Network
MLS Number: 2510123
APN: 136444
- 5225 Peony Meadow Ln
- 5213 Peony Meadow Ln
- 5676 Oakworth St
- 5693 Oakworth St
- 5681 Oakworth St
- 3821 Hummel Crest Rd
- 5812 Raquette Bay Rd
- 6565 Cypress Vine Ct
- Ashland Plan at Lakeshore Villages
- 6553 Cypress Vine Ct
- Bellwood Plan at Lakeshore Villages
- Lacombe Plan at Lakeshore Villages
- Cullen Plan at Lakeshore Villages
- Aspen. Plan at Lakeshore Villages
- Ballon Plan at Lakeshore Villages
- 4678 Marais River Dr
- Birch Plan at Lakeshore Villages
- Evergreen Plan at Lakeshore Villages
- 5373 Bypass Breeze Dr
- 6549 Cypress Vine Ct
- 5189 Clarkston Grove Dr
- 5579 Grand Springs Rd
- 1416 Banks View St
- 5655 Grand Springs Rd
- 1378 Banks View St
- 1860 E Lakeshore Landing Dr
- 1805 E Lakeshore Landing Dr
- 200 Long St
- 5501 Wake Reserve Rd
- 541 New Basin Rd
- 7413 1st Lake Dr
- 5928 Pier Park Ave
- 5968 Pier Park Ave
- 206 Nicklaus Dr
- 5273 Summer Pecan Rd
- 109 Grand Champions Ln
- 2601 Old Spanish Trail None Unit 90
- 440 Lakeshore Village Dr E
- 2601 Old Spanish Trail Unit 90
- 789 Pelican Bay Dr
