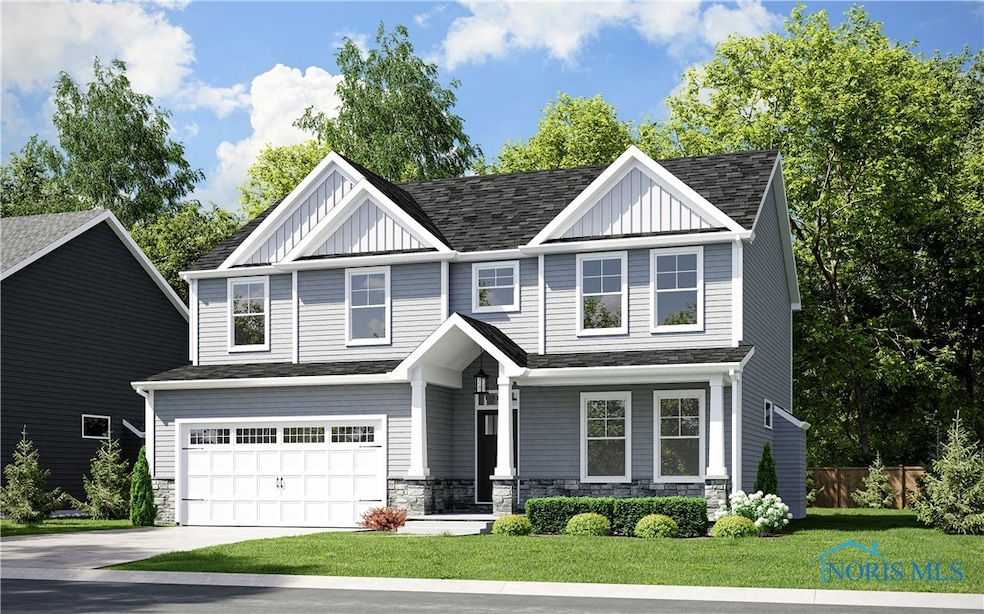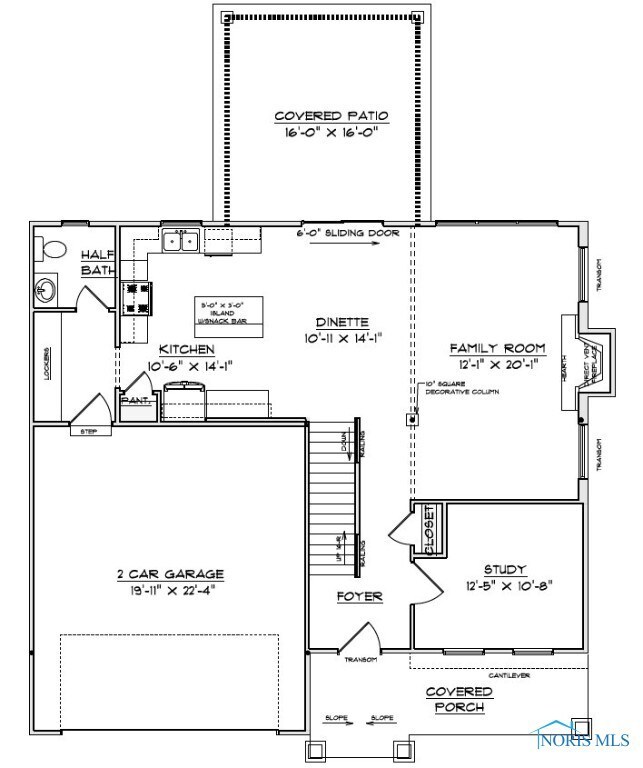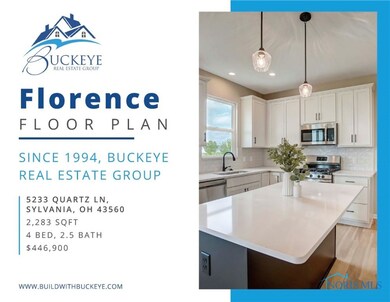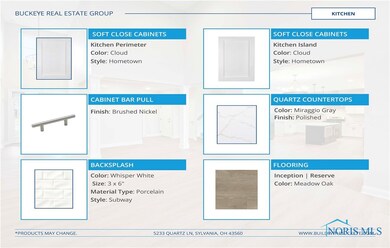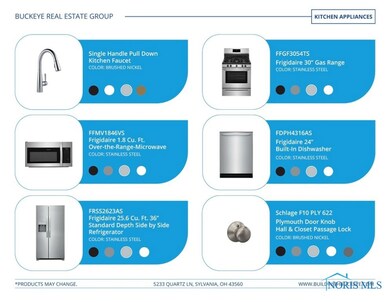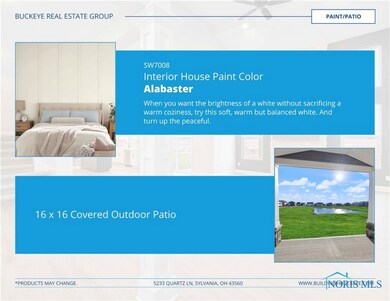
$454,900
- 4 Beds
- 2.5 Baths
- 2,283 Sq Ft
- 5241 Quartz Ln
- Sylvania, OH
Brand New Buckeye Florence Floor Plan! This stunning home is filled with natural light from its abundance of windows on every wall. The kitchen shines with a luxurious tile backsplash, an accented island, quartz countertops. The living room features striking stone fireplace framed by an accent painted wall, creating a sleek and contemporary vibe. Relax on the covered patio, perfect for outdoor
Arman Singh Howard Hanna
