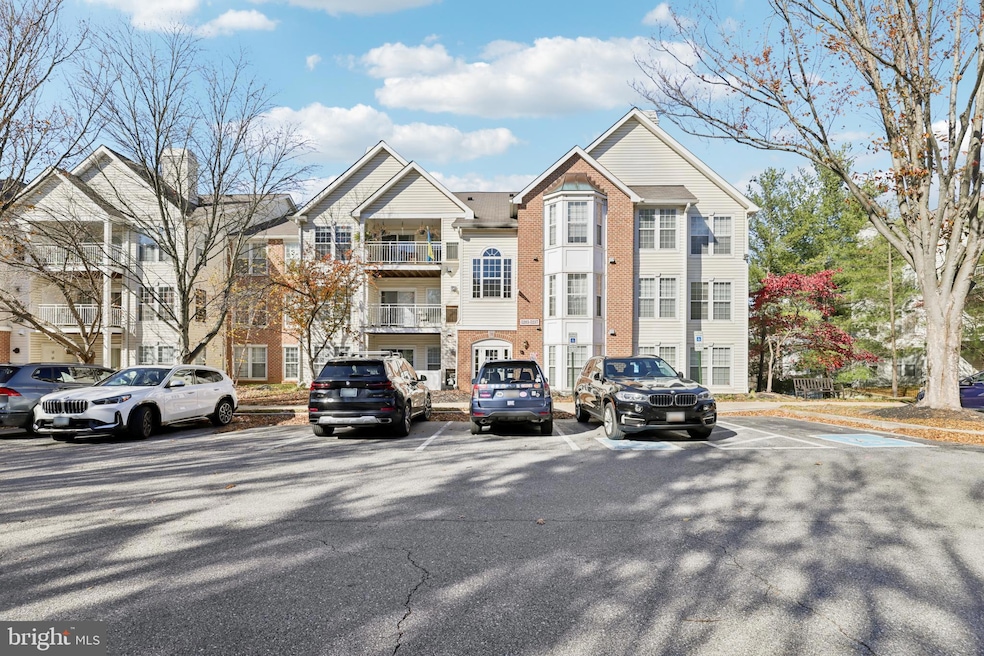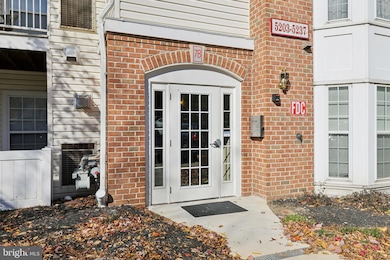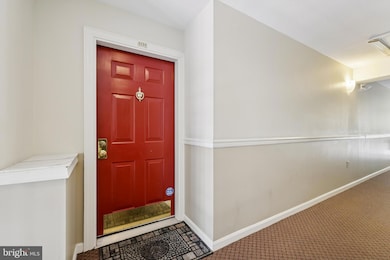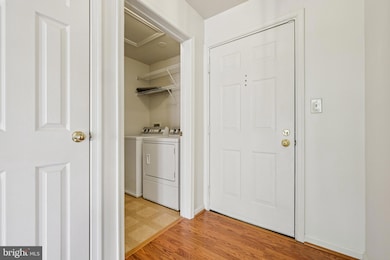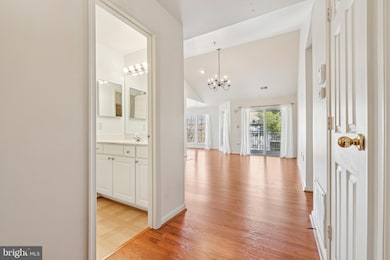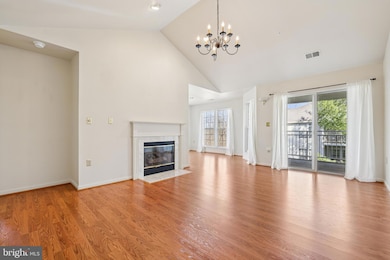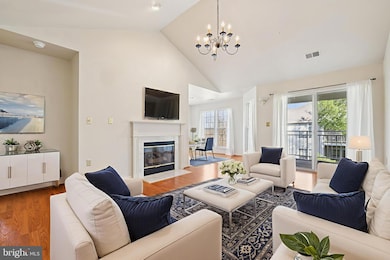5233 Wagon Shed Cir Owings Mills, MD 21117
Estimated payment $1,877/month
Highlights
- Popular Property
- 1 Fireplace
- Tennis Courts
- Contemporary Architecture
- Community Pool
- Community Center
About This Home
Welcome to 5233 Wagon Shed Circle, a beautifully maintained penthouse condo located in the heart of Owings Mills! This inviting 2-bedroom, 2-bath home offers the perfect blend of comfort and convenience. Enjoy peaceful mornings or relaxing evenings on your private balcony overlooking serene, wooded views. The spacious layout features an open-concept living and dining area filled with natural light, complemented by updated kitchen appliances (2025) and a Speed Queen washer and dryer (2019), along with a new HVAC system (2022) for worry-free living. This sought-after community provides exceptional amenities, including an outdoor pool, tennis courts, playgrounds, a party room, and a community center, plus comprehensive maintenance that covers lawn care, snow removal, trash, water, and more. Conveniently located near shopping, dining, and commuter routes, this home offers everything you need for easy living in a desirable setting. Enjoy comfort, style, and convenience, all in one place at 5233 Wagon Shed Circle!
Listing Agent
(410) 995-9600 brg@bobandronna.com Samson Properties License #575539 Listed on: 11/13/2025

Property Details
Home Type
- Condominium
Est. Annual Taxes
- $2,630
Year Built
- Built in 1995
HOA Fees
- $445 Monthly HOA Fees
Parking
- Parking Lot
Home Design
- Contemporary Architecture
- Entry on the 3rd floor
- Brick Exterior Construction
- Slab Foundation
Interior Spaces
- 1,134 Sq Ft Home
- Property has 1 Level
- 1 Fireplace
Kitchen
- Eat-In Kitchen
- Stove
- Built-In Microwave
- Dishwasher
Flooring
- Carpet
- Laminate
Bedrooms and Bathrooms
- 2 Main Level Bedrooms
- 2 Full Bathrooms
Laundry
- Dryer
- Washer
Outdoor Features
- Balcony
Utilities
- Central Air
- Heat Pump System
- Natural Gas Water Heater
Listing and Financial Details
- Assessor Parcel Number 04022200028263
Community Details
Overview
- Association fees include common area maintenance, exterior building maintenance, lawn maintenance, management, snow removal, trash, water
- Low-Rise Condominium
- Silverbrook Wood Community
- Owings Mills Newtown Subdivision
Amenities
- Common Area
- Community Center
- Party Room
Recreation
- Tennis Courts
- Community Playground
- Community Pool
Pet Policy
- Pets Allowed
Map
Home Values in the Area
Average Home Value in this Area
Tax History
| Year | Tax Paid | Tax Assessment Tax Assessment Total Assessment is a certain percentage of the fair market value that is determined by local assessors to be the total taxable value of land and additions on the property. | Land | Improvement |
|---|---|---|---|---|
| 2025 | $2,860 | $178,333 | -- | -- |
| 2024 | $2,860 | $162,500 | $35,000 | $127,500 |
| 2023 | $1,373 | $151,667 | $0 | $0 |
| 2022 | $2,615 | $140,833 | $0 | $0 |
| 2021 | $2,312 | $130,000 | $35,000 | $95,000 |
| 2020 | $1,522 | $125,567 | $0 | $0 |
| 2019 | $1,468 | $121,133 | $0 | $0 |
| 2018 | $2,297 | $116,700 | $33,700 | $83,000 |
| 2017 | $2,089 | $114,467 | $0 | $0 |
| 2016 | $2,167 | $112,233 | $0 | $0 |
| 2015 | $2,167 | $110,000 | $0 | $0 |
| 2014 | $2,167 | $110,000 | $0 | $0 |
Property History
| Date | Event | Price | List to Sale | Price per Sq Ft | Prior Sale |
|---|---|---|---|---|---|
| 11/13/2025 11/13/25 | For Sale | $230,000 | +76.9% | $203 / Sq Ft | |
| 10/19/2012 10/19/12 | Sold | $130,000 | -3.7% | $115 / Sq Ft | View Prior Sale |
| 08/25/2012 08/25/12 | Pending | -- | -- | -- | |
| 08/08/2012 08/08/12 | For Sale | $135,000 | -- | $119 / Sq Ft |
Purchase History
| Date | Type | Sale Price | Title Company |
|---|---|---|---|
| Deed | $130,000 | Newcastle Title Company | |
| Deed | $174,000 | -- | |
| Deed | $125,000 | -- | |
| Deed | $118,365 | -- |
Mortgage History
| Date | Status | Loan Amount | Loan Type |
|---|---|---|---|
| Open | $104,000 | New Conventional | |
| Previous Owner | $139,200 | Adjustable Rate Mortgage/ARM |
Source: Bright MLS
MLS Number: MDBC2145494
APN: 02-2200028263
- 5227 Wagon Shed Cir
- 5206 Stone Shop Cir
- 4751 Shellbark Rd
- 9943 Middle Mill Dr
- 4828 Stone Shop Cir
- 9715 Reese Farm Rd
- 9910 Middle Mill Dr
- 10835 Will Painter Dr
- 10841 Will Painter Dr
- 4701 Wainwright Cir
- 11 Bank Spring Ct
- 5002 Hollington Dr Unit 301
- 24 Bailey Ln
- 5004 Willow Branch Way Unit 203
- 18 Hawk Rise Ln Unit 205
- 34 Hawk Rise Ln
- 900 Red Brook Blvd Unit 101
- 9473 Ashlyn Cir
- 5119 Spring Willow Ct
- 7 Bluestem Ct
- 5123 Wagon Shed Cir
- 5135 Wagon Shed Cir
- 4719 Shellbark Rd
- 4823 Shellbark Rd
- 4733 Buxton Cir
- 43 Bank Spring Ct
- 13 Bank Spring Ct
- 3 Bailey Ln
- 5003 Hollington Dr Unit 205
- 5143 Spring Willow Ct
- 9820 Sherwood Farm Rd
- 9993 Sherwood Farm Rd
- 9837 Sherwood Farm Rd
- 11039 Mill Centre Dr
- 9851 Bayline Cir
- 9755 Mill Centre Dr
- 4606 Cascade Mills Dr
- 629 Wilbur Square
- 4300 Flint Hill Dr
- 9301 Paragon Way
