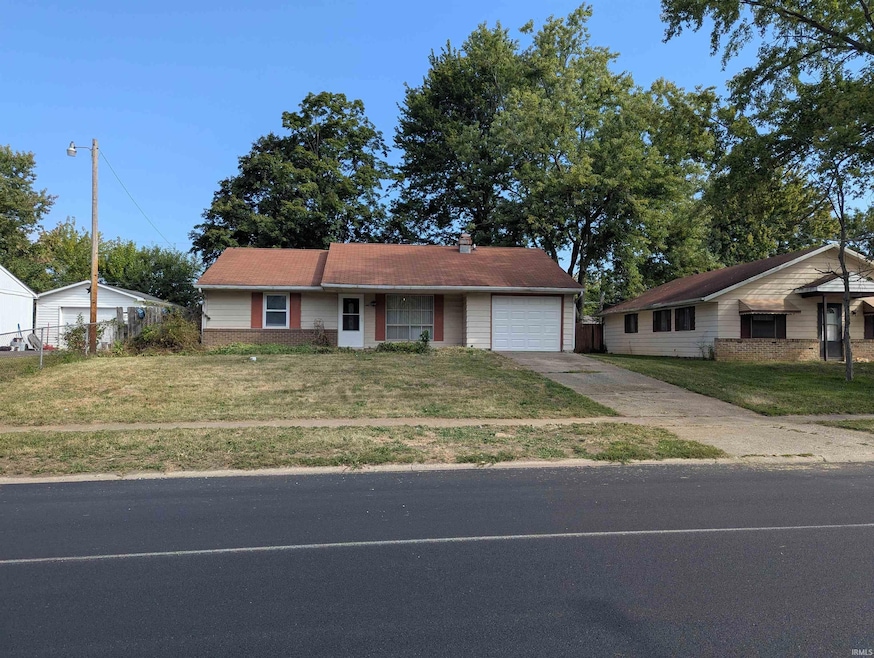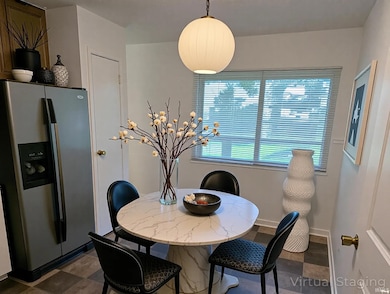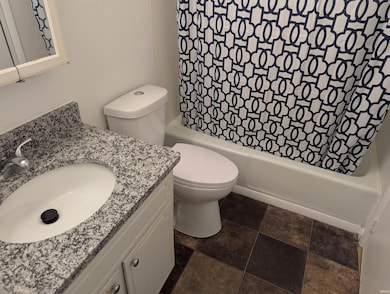5234 Council Ring Blvd Kokomo, IN 46902
Indian Heights NeighborhoodEstimated payment $867/month
Highlights
- Ranch Style House
- Eat-In Kitchen
- Level Lot
- 1 Car Attached Garage
- Forced Air Heating and Cooling System
- Carpet
About This Home
An updated three-bedroom, one-bath ranch nestled in the quiet, established Indian Heights neighborhood. This move-in ready home offers just over 1,000 square feet of comfortable living space with fresh interior paint throughout, new carpet in all bedrooms, and updated vinyl plank flooring in the living room and hallway. The bathroom has been tastefully updated, and new light fixtures add a modern touch throughout the home. A newer front door and brand-new storm door create a welcoming first impression, while the brand-new garage door and opener add both style and convenience. In addition to the three bedrooms, the home features a versatile bonus room that could serve as a second living area, a fourth bedroom, or a home office—perfect for adapting to your needs. Outside, enjoy a spacious fenced backyard with mature trees, ideal for entertaining, pets, or simply relaxing in a private setting. With central air, forced-air heating, and full utility hookups, this home combines comfort and functionality. Conveniently located near shopping, schools, and major roads, this property is an excellent choice for first-time buyers, those looking to downsize, or investors seeking a solid rental opportunity. Realtor has interest. **RENTAL PROPERTY ANALYSIS-(For informational purposes only, please do your own research) Purchase Price: $133,900 Monthly Rent: $1,250 ($15,000 annually) Property Taxes: $1,977 per year Insurance: $850 per year **Summary: At $1,250/month rent, this property produces strong returns: Gross yield: 11.2% Cap rate: 7.97% Cash flow: ~$221/month (after all expenses & loan) Cash-on-cash return: 7.9%
Listing Agent
Grand Realty Services Brokerage Email: dave@grandrealtyllc.com Listed on: 09/11/2025
Home Details
Home Type
- Single Family
Est. Annual Taxes
- $1,977
Year Built
- Built in 1971
Lot Details
- 8,843 Sq Ft Lot
- Lot Dimensions are 65x136
- Chain Link Fence
- Level Lot
Parking
- 1 Car Attached Garage
- Driveway
Home Design
- 1,040 Sq Ft Home
- Ranch Style House
- Slab Foundation
- Asphalt Roof
- Metal Siding
- Vinyl Construction Material
Kitchen
- Eat-In Kitchen
- Laminate Countertops
Flooring
- Carpet
- Vinyl
Bedrooms and Bathrooms
- 3 Bedrooms
- 1 Full Bathroom
Laundry
- Laundry on main level
- Washer and Gas Dryer Hookup
Schools
- Taylor Elementary And Middle School
- Taylor High School
Additional Features
- Suburban Location
- Forced Air Heating and Cooling System
Community Details
- Indian Heights Subdivision
Listing and Financial Details
- Assessor Parcel Number 34-10-19-252-004.000-015
Map
Home Values in the Area
Average Home Value in this Area
Tax History
| Year | Tax Paid | Tax Assessment Tax Assessment Total Assessment is a certain percentage of the fair market value that is determined by local assessors to be the total taxable value of land and additions on the property. | Land | Improvement |
|---|---|---|---|---|
| 2024 | $1,696 | $97,600 | $14,600 | $83,000 |
| 2022 | $1,626 | $81,300 | $14,600 | $66,700 |
| 2021 | $1,418 | $70,900 | $11,500 | $59,400 |
| 2020 | $1,264 | $63,200 | $11,500 | $51,700 |
| 2019 | $1,128 | $56,400 | $11,500 | $44,900 |
| 2018 | $1,336 | $51,600 | $11,500 | $40,100 |
| 2017 | $977 | $48,600 | $12,900 | $35,700 |
| 2016 | $1,031 | $51,300 | $12,900 | $38,400 |
| 2014 | $940 | $47,000 | $12,900 | $34,100 |
| 2013 | $982 | $49,100 | $12,900 | $36,200 |
Property History
| Date | Event | Price | List to Sale | Price per Sq Ft | Prior Sale |
|---|---|---|---|---|---|
| 12/06/2025 12/06/25 | Pending | -- | -- | -- | |
| 12/05/2025 12/05/25 | For Sale | $133,900 | 0.0% | $129 / Sq Ft | |
| 12/02/2025 12/02/25 | Off Market | $133,900 | -- | -- | |
| 09/25/2025 09/25/25 | Price Changed | $133,900 | -1.5% | $129 / Sq Ft | |
| 09/11/2025 09/11/25 | For Sale | $135,900 | +228.3% | $131 / Sq Ft | |
| 11/18/2015 11/18/15 | Sold | $41,400 | -21.7% | $40 / Sq Ft | View Prior Sale |
| 10/14/2015 10/14/15 | Pending | -- | -- | -- | |
| 07/08/2015 07/08/15 | For Sale | $52,900 | -- | $51 / Sq Ft |
Purchase History
| Date | Type | Sale Price | Title Company |
|---|---|---|---|
| Deed | $41,400 | Metropolitan Title |
Source: Indiana Regional MLS
MLS Number: 202536779
APN: 34-10-19-252-004.000-015
- 1109 Peace Pipe Dr
- 1105 Peace Pipe Dr
- 846 Springwater Rd
- 1041 Spring Hill Dr
- 5213 Wea Dr
- 833 Lando Creek Dr
- 835 Lando Creek Dr
- 2142 Upland Ridge Way
- 4908 Council Ring Blvd
- 5700 Wampum Dr
- 2126 Upland Ridge Way
- 849 Lando Creek Dr
- Walnut Plan at Highland Springs
- Chestnut Plan at Highland Springs
- Bradford Plan at Highland Springs
- Ironwood Plan at Highland Springs
- Ashton Plan at Highland Springs
- Palmetto Plan at Highland Springs
- Cooper Plan at Highland Springs
- Spruce Plan at Highland Springs







