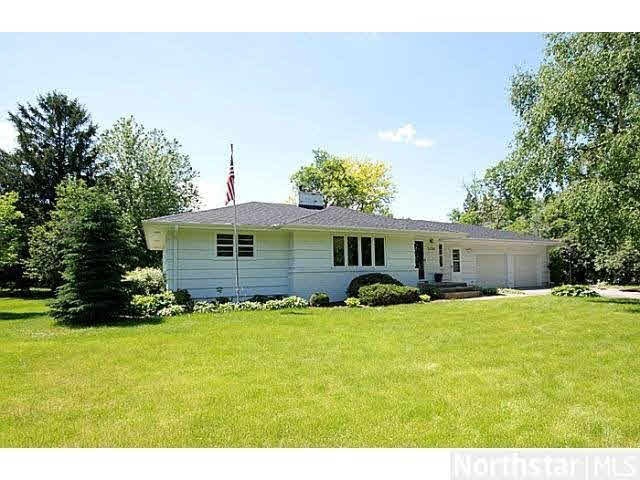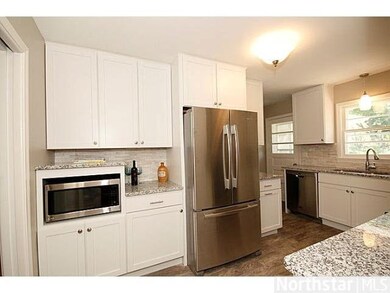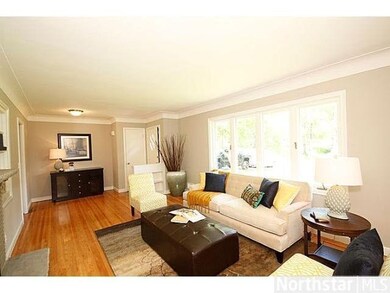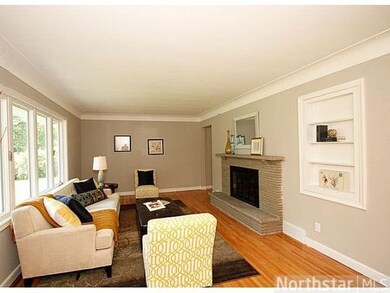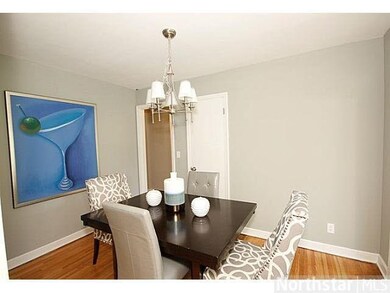
5234 Mayview Rd Minnetonka, MN 55345
Highlights
- Deck
- Wood Flooring
- Porch
- Hopkins Senior High School Rated A-
- Formal Dining Room
- 2 Car Attached Garage
About This Home
As of August 2014Awesome rambler in great location! This is a complete renovation. Stainless appliances, granite counters, tile floors, hardwood flooring, fresh paint, fireplaces and so much more - call it yours today!
Last Agent to Sell the Property
Darik Steinbach
Keller Williams Premier Realty Listed on: 06/05/2014
Last Buyer's Agent
Richard Stabeck
Lakes Sotheby's International
Home Details
Home Type
- Single Family
Est. Annual Taxes
- $2,879
Year Built
- Built in 1954
Lot Details
- 0.37 Acre Lot
- Lot Dimensions are 126x120x12
- Landscaped with Trees
Home Design
- Brick Exterior Construction
- Asphalt Shingled Roof
- Wood Siding
Interior Spaces
- 1-Story Property
- Wood Burning Fireplace
- Formal Dining Room
Kitchen
- Range
- Microwave
- Dishwasher
Flooring
- Wood
- Tile
Bedrooms and Bathrooms
- 3 Bedrooms
- Bathroom on Main Level
Laundry
- Dryer
- Washer
Finished Basement
- Basement Fills Entire Space Under The House
- Block Basement Construction
Parking
- 2 Car Attached Garage
- Garage Door Opener
- Driveway
Outdoor Features
- Deck
- Porch
Utilities
- Forced Air Heating and Cooling System
- Water Softener is Owned
Listing and Financial Details
- Assessor Parcel Number 2711722340039
Ownership History
Purchase Details
Home Financials for this Owner
Home Financials are based on the most recent Mortgage that was taken out on this home.Purchase Details
Home Financials for this Owner
Home Financials are based on the most recent Mortgage that was taken out on this home.Similar Homes in the area
Home Values in the Area
Average Home Value in this Area
Purchase History
| Date | Type | Sale Price | Title Company |
|---|---|---|---|
| Warranty Deed | $305,000 | Liberty Title Inc | |
| Warranty Deed | $200,000 | Liberty Title Inc |
Mortgage History
| Date | Status | Loan Amount | Loan Type |
|---|---|---|---|
| Open | $256,000 | New Conventional | |
| Closed | $274,500 | New Conventional | |
| Previous Owner | $199,560 | Construction |
Property History
| Date | Event | Price | Change | Sq Ft Price |
|---|---|---|---|---|
| 08/08/2014 08/08/14 | Sold | $305,000 | -7.6% | $152 / Sq Ft |
| 08/04/2014 08/04/14 | Pending | -- | -- | -- |
| 06/05/2014 06/05/14 | For Sale | $330,000 | +65.0% | $165 / Sq Ft |
| 04/14/2014 04/14/14 | Sold | $200,000 | 0.0% | $112 / Sq Ft |
| 03/14/2014 03/14/14 | Pending | -- | -- | -- |
| 03/12/2014 03/12/14 | For Sale | $200,000 | -- | $112 / Sq Ft |
Tax History Compared to Growth
Tax History
| Year | Tax Paid | Tax Assessment Tax Assessment Total Assessment is a certain percentage of the fair market value that is determined by local assessors to be the total taxable value of land and additions on the property. | Land | Improvement |
|---|---|---|---|---|
| 2023 | $5,198 | $440,200 | $202,400 | $237,800 |
| 2022 | $4,435 | $414,700 | $202,400 | $212,300 |
| 2021 | $4,270 | $357,900 | $184,000 | $173,900 |
| 2020 | $4,390 | $349,600 | $184,000 | $165,600 |
| 2019 | $4,228 | $341,200 | $184,000 | $157,200 |
| 2018 | $3,915 | $332,400 | $184,000 | $148,400 |
| 2017 | $3,803 | $288,500 | $165,000 | $123,500 |
| 2016 | $3,900 | $287,400 | $155,000 | $132,400 |
| 2015 | $2,934 | $219,100 | $150,000 | $69,100 |
| 2014 | -- | $204,100 | $150,000 | $54,100 |
Agents Affiliated with this Home
-
T
Seller's Agent in 2014
Tamara Shade
Keller Williams Premier Realty
-
D
Seller's Agent in 2014
Darik Steinbach
Keller Williams Premier Realty
-
R
Buyer's Agent in 2014
Richard Stabeck
Lakes Sotheby's International
Map
Source: REALTOR® Association of Southern Minnesota
MLS Number: 4630141
APN: 27-117-22-34-0039
- 5024 Mayview Rd
- 14007 Excelsior Blvd
- 5139 Woodhill Rd
- 14016 Brandbury Walk
- 4737 Coventry Rd E
- 14501 Atrium Way Unit 218
- 5517 Dickson Rd
- 5241 Silver Maple Cir
- 14641 Crestview Ln
- 4734 Westgate Rd
- 5038 Dominick Spur
- 5310 Dominick Dr
- 14819 Cherry Ln
- 4820 Williston Rd
- 14705 Glendale Rd
- 5521 Highland Rd
- 4837 Diane Dr
- 5338 Highland Rd
- 4725 Diane Dr
- 4532 Fairview Ave
